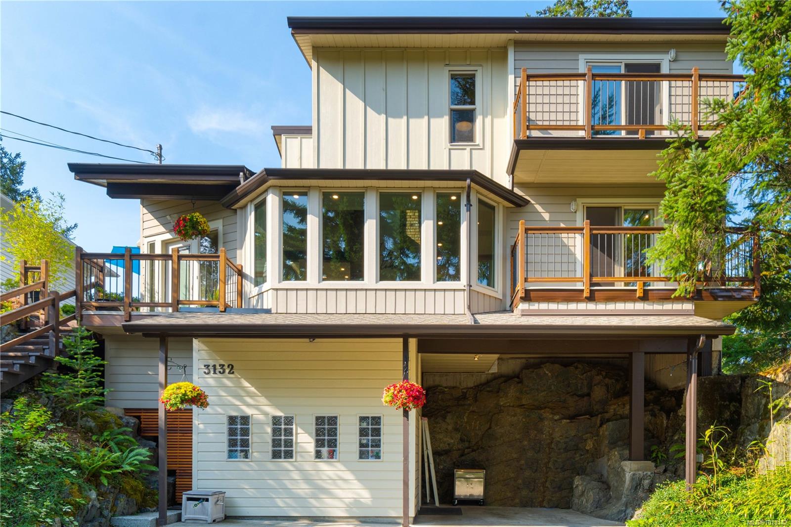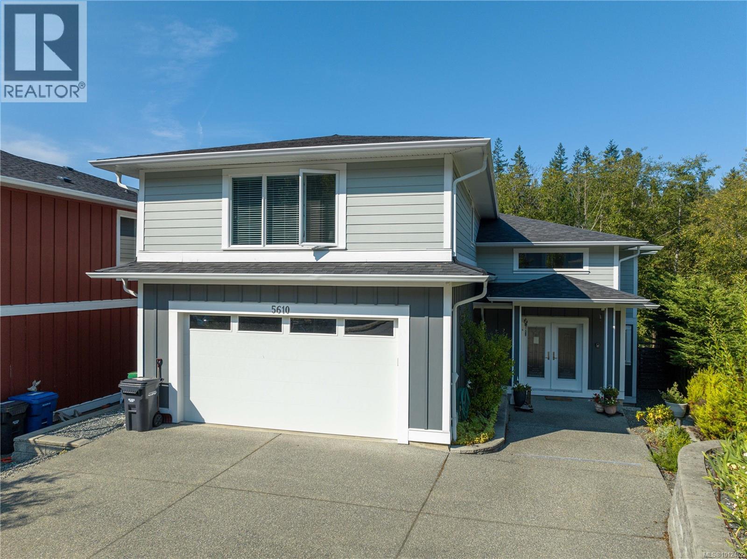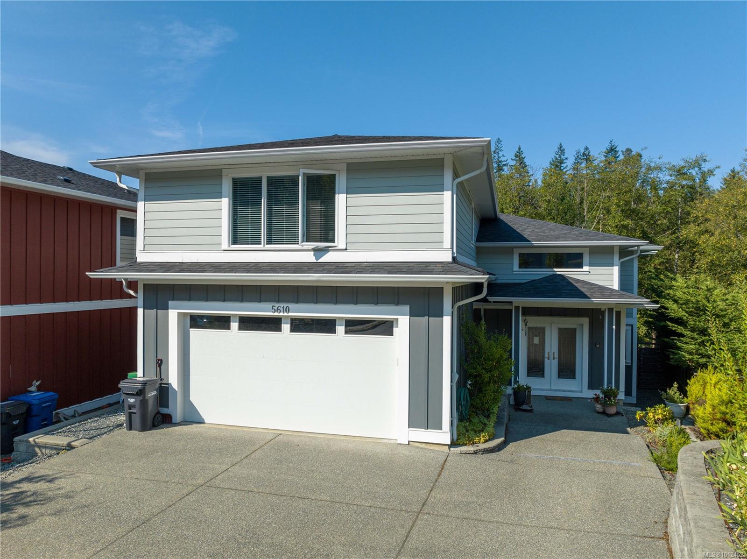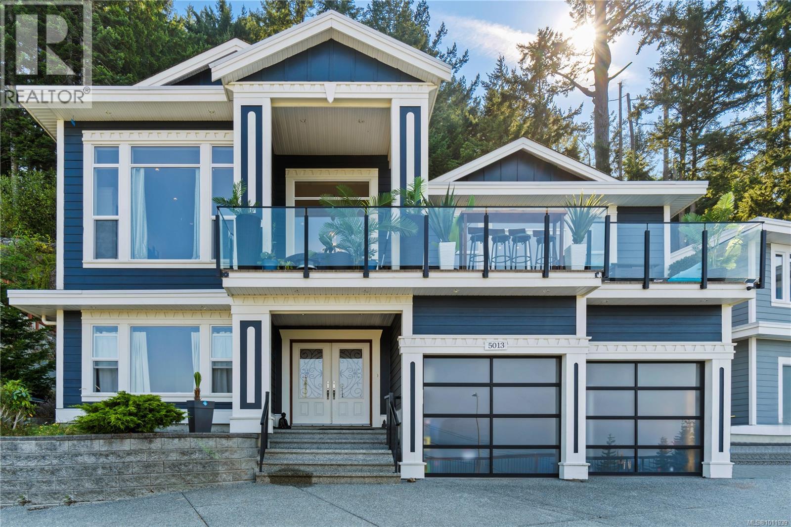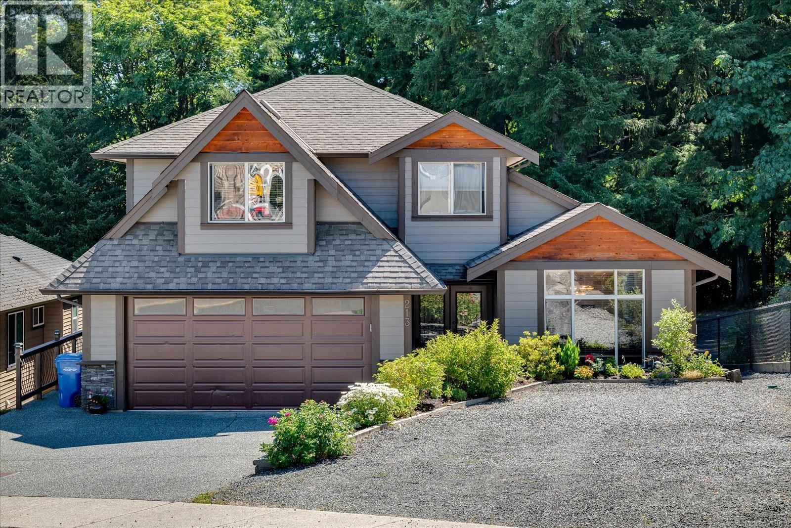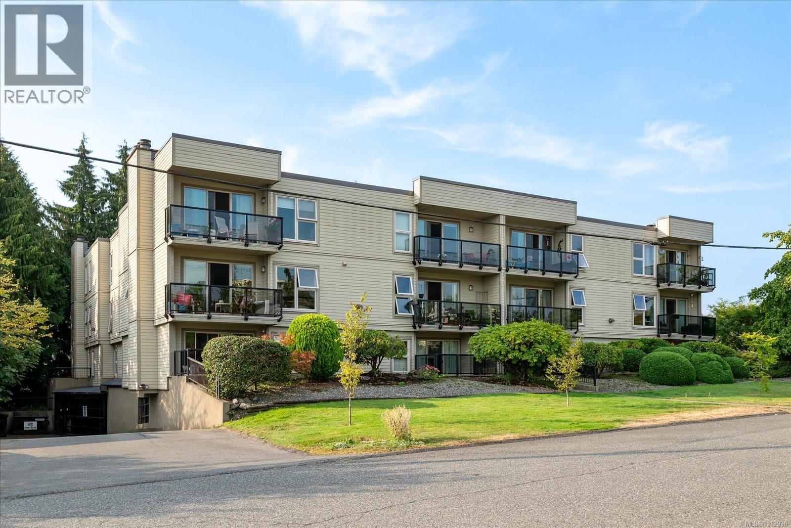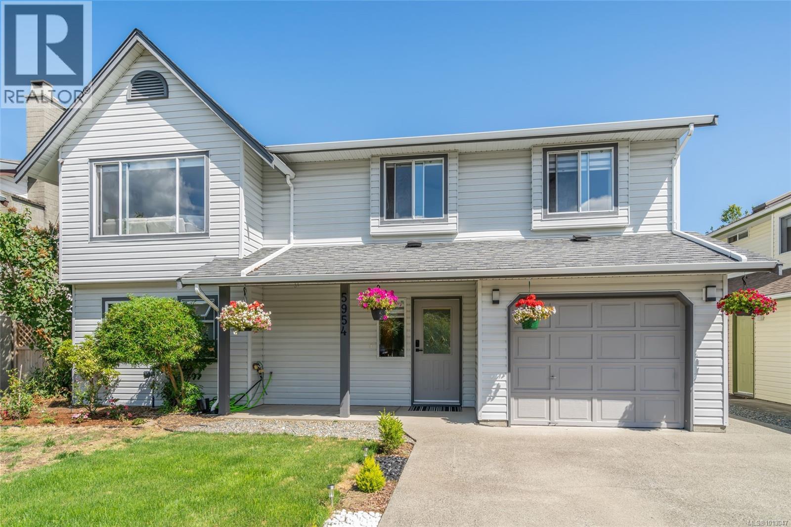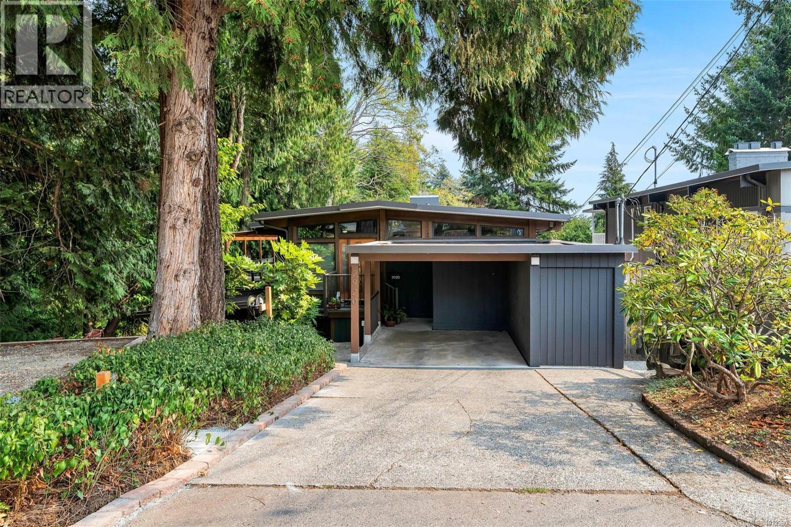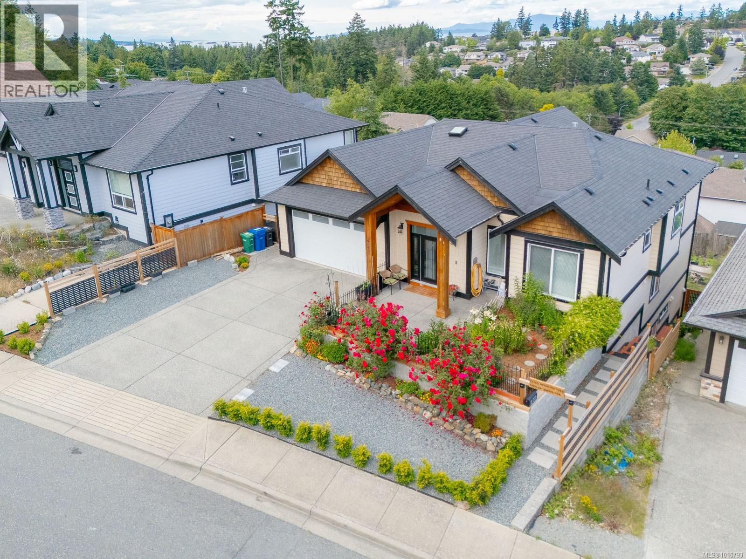
4626 Sheridan Ridge Rd
4626 Sheridan Ridge Rd
Highlights
Description
- Home value ($/Sqft)$303/Sqft
- Time on Houseful25 days
- Property typeSingle family
- Median school Score
- Year built2016
- Mortgage payment
This elegant custom home captures panoramic ocean views from nearly every window across all three levels. With 6 bedrooms and 5 bathrooms, the main-level entry design offers soaring ceilings, oversized windows, a grand living area with built-in cabinetry and a gas fireplace, and a spacious dining room with access to the view deck. The gourmet kitchen features granite countertops, a central island, stainless steel appliances, and a second full spice kitchen. The primary suite includes deck access and a spa-like ensuite with double sinks, a soaker tub, a separate shower, and heated floors. The second level boasts a wired media room with a wet bar, 2 more bedrooms, and a 4-piece bathroom. A fully legal 2-bedroom suite occupies the lower level. Recent upgrades include hardwood flooring, new paint, curtains, a natural gas furnace and heat pump, redesigned landscaping, and RV/boat parking. Measurements are approximate and should be verified if important. (id:63267)
Home overview
- Cooling Air conditioned
- Heat source Electric, natural gas
- Heat type Forced air, heat pump
- # parking spaces 4
- # full baths 5
- # total bathrooms 5.0
- # of above grade bedrooms 6
- Has fireplace (y/n) Yes
- Subdivision North nanaimo
- View Mountain view, ocean view
- Zoning description Residential
- Lot dimensions 7298
- Lot size (acres) 0.17147556
- Building size 4475
- Listing # 1010793
- Property sub type Single family residence
- Status Active
- Bedroom 4.369m X 3.327m
- Living room 3.835m X 4.623m
- Kitchen 2.692m X 3.429m
- Dining room 2.032m X 3.404m
- Bedroom 4.013m X 3.251m
- Bedroom 4.47m X 3.327m
Level: 2nd - Bedroom 4.343m X 3.175m
Level: 2nd - Bathroom 4 - Piece
Level: 2nd - Family room 4.039m X 5.867m
Level: 2nd - Recreational room 4.724m X 3.505m
Level: 2nd - Primary bedroom 4.394m X 5.182m
Level: Main - Ensuite 5 - Piece
Level: Main - Kitchen 4.953m X 2.794m
Level: Main - Living room 5.385m X 3.937m
Level: Main - 2.489m X 2.591m
Level: Main - Bathroom 2 - Piece
Level: Main - Dining room 3.937m X 3.15m
Level: Main - Bedroom 4.369m X 3.327m
Level: Main - Bathroom 4 - Piece
Level: Main
- Listing source url Https://www.realtor.ca/real-estate/28718749/4626-sheridan-ridge-rd-nanaimo-north-nanaimo
- Listing type identifier Idx

$-3,613
/ Month



