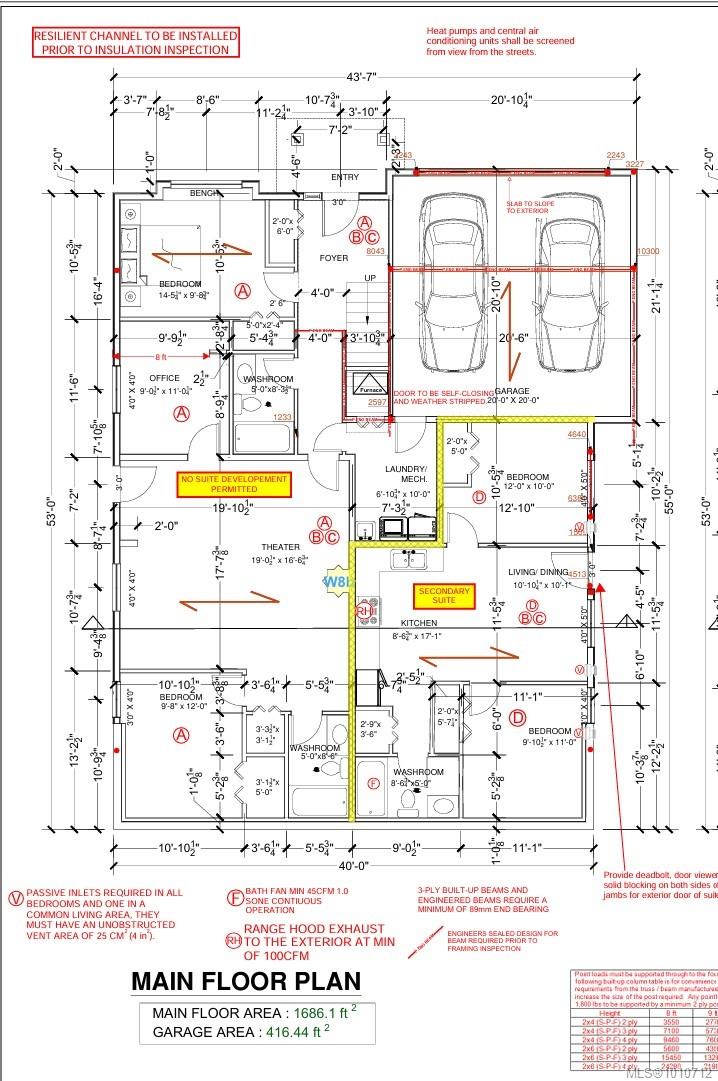
Highlights
Description
- Home value ($/Sqft)$399/Sqft
- Time on Houseful72 days
- Property typeResidential
- Median school Score
- Lot size6,970 Sqft
- Year built2025
- Garage spaces2
- Mortgage payment
Indulge in breathtaking panoramic ocean views of Georgia Strait & Winchelsea Islands from this new home in North Nanaimo. The house is close to all levels of schools, few minutes drive to shopping centra and all kinds of facilities. A comprehensive building scheme is in place to ensure high quality residences to protect your investment. upper floor has 3 bedrooms, 2 washrooms, spacious main kitchen, spice kitchen, dining area, great room, large windows for natural light, & large front deck with walk out backyard access. main floor has 2 bedroom legal suite for mortgage helper, 3 extra bedrooms, 2 extra washrooms, and a media room, main house laundry. Sep entrance leads to a legal 2-bedroom suite with in-unit laundry & separate hydro meter. EV Charger & security cameras will be installed. The home comes with 2-5-10 warranty & GST is applicable. Measurements & data deemed reliable but should be verified.
Home overview
- Cooling Air conditioning
- Heat type Electric, forced air, natural gas
- Sewer/ septic Sewer to lot
- Construction materials Brick & siding, concrete, insulation all
- Foundation Concrete perimeter
- Roof Asphalt shingle
- # garage spaces 2
- # parking spaces 4
- Has garage (y/n) Yes
- Parking desc Driveway, garage double
- # total bathrooms 5.0
- # of above grade bedrooms 7
- # of rooms 26
- Has fireplace (y/n) Yes
- Laundry information In house
- County Nanaimo city of
- Area Nanaimo
- Subdivision Oceancrest
- View Ocean
- Water source To lot
- Zoning description Residential
- Exposure South
- Lot size (acres) 0.16
- Basement information Finished
- Building size 4132
- Mls® # 1010712
- Property sub type Single family residence
- Status Active
- Tax year 2024
- Bathroom Second: 5m X 11m
Level: 2nd - Primary bedroom Second: 15m X 16m
Level: 2nd - Second: 6m X 12m
Level: 2nd - Second: 7m X 11m
Level: 2nd - Kitchen Second: 17m X 15m
Level: 2nd - Bedroom Second: 15m X 11m
Level: 2nd - Second: 21m X 8m
Level: 2nd - Ensuite Second: 8m X 12m
Level: 2nd - Dining room Second: 18m X 16m
Level: 2nd - Great room Second: 20m X 15m
Level: 2nd - Bedroom Second: 16m X 12m
Level: 2nd - Laundry Main: 3m X 4m
Level: Main - Laundry Main: 7m X 10m
Level: Main - Main: 11m X 10m
Level: Main - Bathroom Main: 5m X 9m
Level: Main - Bathroom Main: 5m X 8m
Level: Main - Main: 20m X 20m
Level: Main - Main: 4m X 4m
Level: Main - Bathroom Main: 9m X 5m
Level: Main - Kitchen Main: 9m X 17m
Level: Main - Bedroom Main: 15m X 10m
Level: Main - Bedroom Main: 10m X 11m
Level: Main - Bedroom Main: 12m X 10m
Level: Main - Bedroom Main: 10m X 12m
Level: Main - Media room Main: 19m X 11m
Level: Main - Office Main: 9m X 11m
Level: Main
- Listing type identifier Idx

$-4,400
/ Month












