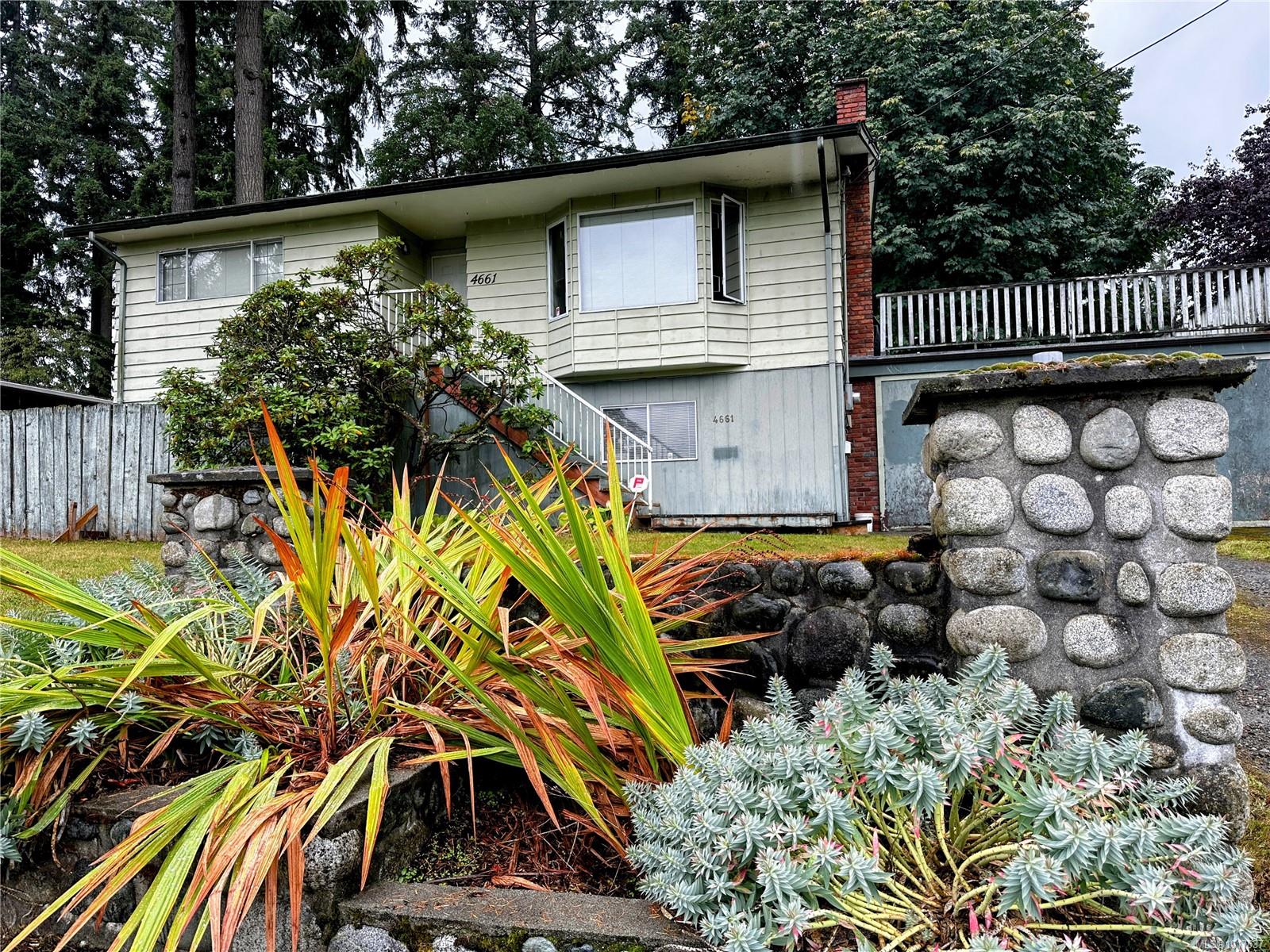- Houseful
- BC
- Nanaimo
- Wellington
- 4661 Wellington Rd

Highlights
Description
- Home value ($/Sqft)$323/Sqft
- Time on Housefulnew 6 days
- Property typeResidential
- Neighbourhood
- Median school Score
- Lot size10,019 Sqft
- Year built1970
- Garage spaces1
- Mortgage payment
This spacious and well-maintained 4-bedroom, 2-bathroom home offers exceptional flexibility in a convenient Diver Lake location. The upper level features a bright, functional layout with a cozy wood stove, open living and dining areas, and plenty of natural light. Downstairs includes additional living space currently used as a secondary suite (unauthorized, and the kitchen does not include a stove), providing excellent potential as an income helper or multi-generational setup. The interior is in great condition, ready for you to move in and enjoy. Outside, the home sits on a large, fully fenced lot offering plenty of space for gardens, pets, or future projects - the perfect canvas for your personal touches. With its great layout, amazing location, and versatile design, this property can be kept as an income generator or enjoyed as your own family home. Open house Oct 25 1-3 pm
Home overview
- Cooling Other
- Heat type Electric, wood
- Sewer/ septic Sewer to lot
- Construction materials Frame wood
- Foundation Concrete perimeter
- Roof Asphalt shingle
- # garage spaces 1
- # parking spaces 5
- Has garage (y/n) Yes
- Parking desc Garage
- # total bathrooms 2.0
- # of above grade bedrooms 4
- # of rooms 13
- Flooring Laminate, mixed
- Appliances Dishwasher, f/s/w/d, freezer, refrigerator
- Has fireplace (y/n) Yes
- Laundry information In house
- County Nanaimo city of
- Area Nanaimo
- Water source Municipal
- Zoning description Residential
- Exposure Northwest
- Lot desc Central location
- Lot size (acres) 0.23
- Basement information Full
- Building size 2010
- Mls® # 1017537
- Property sub type Single family residence
- Status Active
- Virtual tour
- Tax year 2025
- Bedroom Lower: 2.692m X 3.632m
Level: Lower - Primary bedroom Lower: 3.912m X 4.343m
Level: Lower - Kitchen Lower: 2.692m X 2.794m
Level: Lower - Living room Lower: 4.369m X 6.502m
Level: Lower - Laundry Lower: 2.845m X 3.531m
Level: Lower - Bathroom Lower
Level: Lower - Kitchen Main: 3.404m X 2.667m
Level: Main - Bathroom Main
Level: Main - Primary bedroom Main: 2.972m X 3.734m
Level: Main - Dining room Main: 3.531m X 2.718m
Level: Main - Bedroom Main: 3.404m X 3.886m
Level: Main - Main: 2.642m X 1.041m
Level: Main - Living room Main: 4.343m X 5.512m
Level: Main
- Listing type identifier Idx

$-1,733
/ Month












