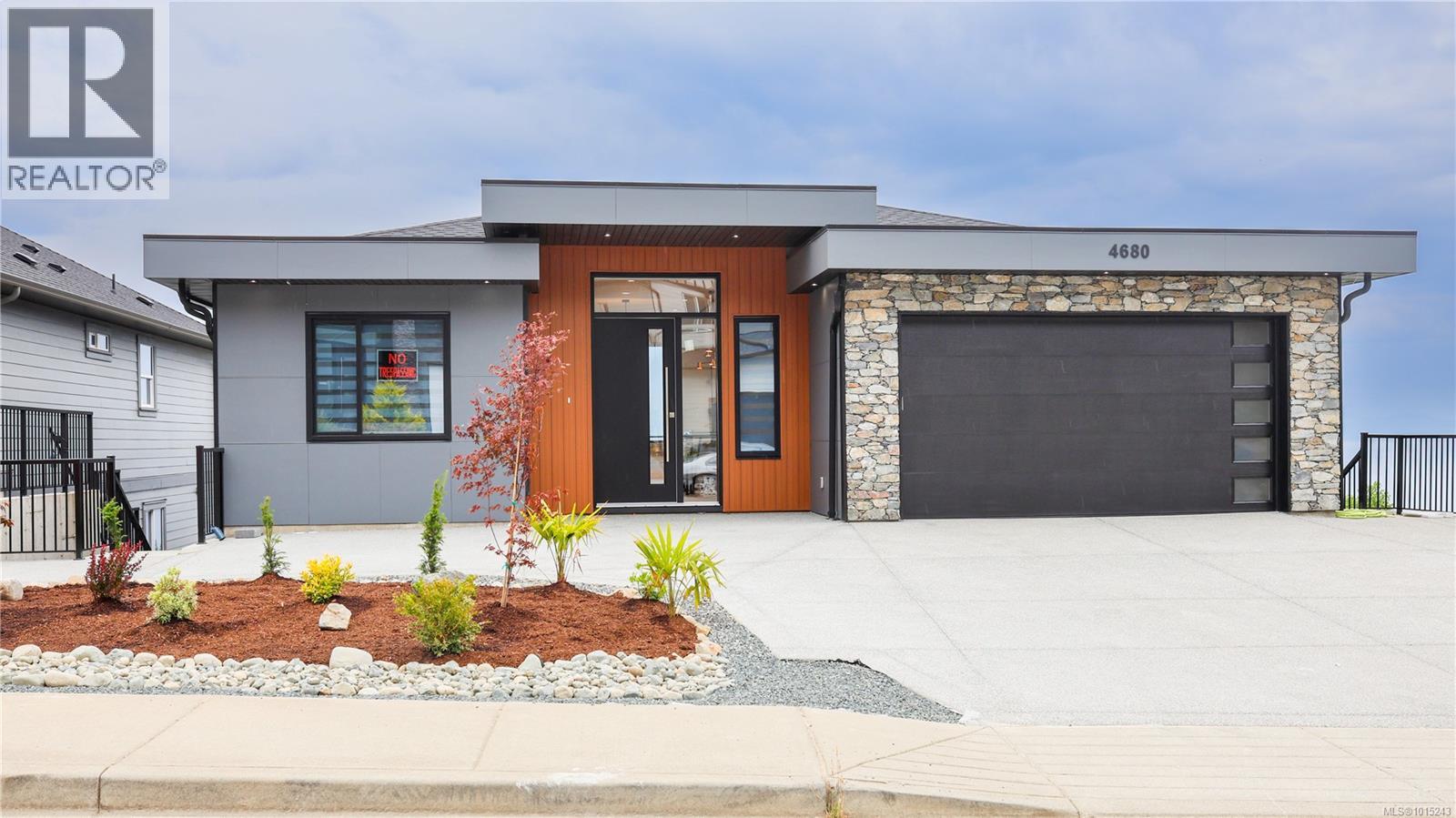
Highlights
Description
- Home value ($/Sqft)$356/Sqft
- Time on Houseful23 days
- Property typeSingle family
- StyleContemporary
- Median school Score
- Year built2025
- Mortgage payment
Experience breathtaking ocean & mountain views from every level of this brand-new home featuring 9 bedrooms & 6 bathrooms. The main level offers an open-concept design with a gourmet kitchen, quartz island, walk-in pantry(or spice kitchen), & spacious dining area, plus a cozy gas fireplace & a large rear patio perfect for enjoying sunsets. The primary bedroom includes a walk-in closet and 4-piece ensuite. The middle floor, with a separate side entrance, features 4 bedrooms, 2 bathrooms, a walk-in closet, additional laundry, a generous rec room with wet bar, storage, & a second patio. The 2-bedroom legal suite on the lower level has a private entrance, separate laundry, & hydro meter. Extras include A/C, EV charger & rough in for security cameras, rough in for Central Vacuum, & landscaped front yard. Close to schools & shopping, this home is move-in ready with occupancy permit approved. All appliances are already installed. All measurements approximate; buyer to verify. GST applicable. (id:63267)
Home overview
- Cooling Air conditioned, central air conditioning
- Heat source Natural gas
- Heat type Baseboard heaters, forced air, heat pump
- # parking spaces 5
- # full baths 6
- # total bathrooms 6.0
- # of above grade bedrooms 9
- Has fireplace (y/n) Yes
- Subdivision North nanaimo
- View City view, mountain view, ocean view
- Zoning description Residential
- Lot dimensions 7248
- Lot size (acres) 0.17030075
- Building size 4730
- Listing # 1015243
- Property sub type Single family residence
- Status Active
- 1.219m X 3.048m
Level: 2nd - Laundry 1.524m X 1.829m
Level: 2nd - Bedroom 4.14m X 3.302m
Level: 2nd - Bathroom 2.616m X 1.524m
Level: 2nd - Recreational room 9.677m X 6.655m
Level: 2nd - Bedroom 4.089m X 3.708m
Level: 2nd - Bathroom 2.794m X 1.499m
Level: 2nd - Bedroom 3.277m X 2.946m
Level: 2nd - Storage 2.311m X 1.194m
Level: 2nd - Bedroom 3.302m X 3.734m
Level: 2nd - Dining room 2.413m X 2.616m
Level: Lower - Living room 5.613m X 2.591m
Level: Lower - Laundry 2.438m X 1.499m
Level: Lower - Kitchen 3.632m X 2.616m
Level: Lower - Bedroom 3.023m X 3.226m
Level: Lower - Bathroom 2.565m X 1.499m
Level: Lower - Bedroom 2.896m X 4.42m
Level: Lower - Pantry 2.438m X 1.524m
Level: Main - Laundry 4.064m X 1.676m
Level: Main - Bathroom 1.499m X 1.524m
Level: Main
- Listing source url Https://www.realtor.ca/real-estate/28923431/4680-ambience-dr-nanaimo-north-nanaimo
- Listing type identifier Idx

$-4,493
/ Month












