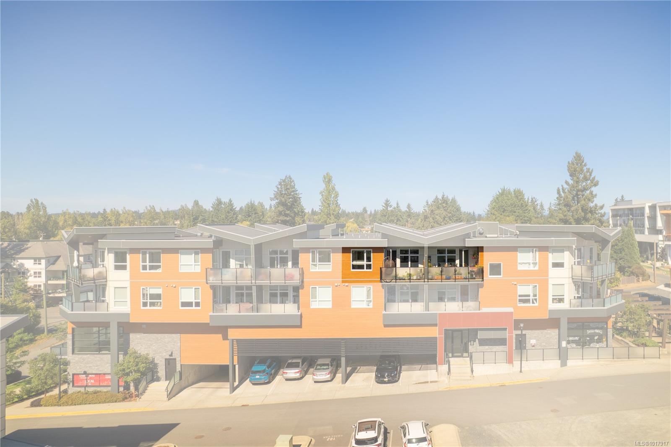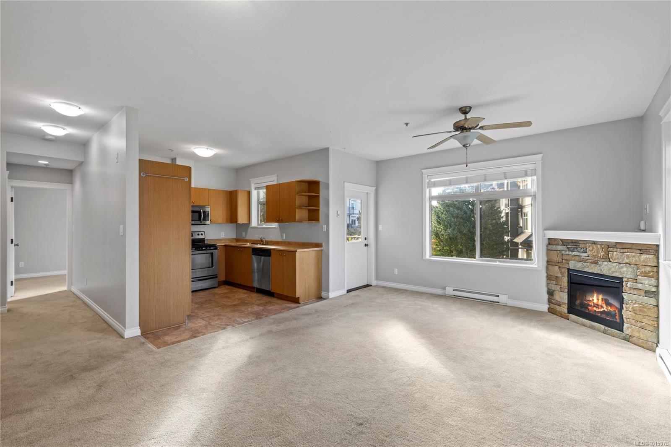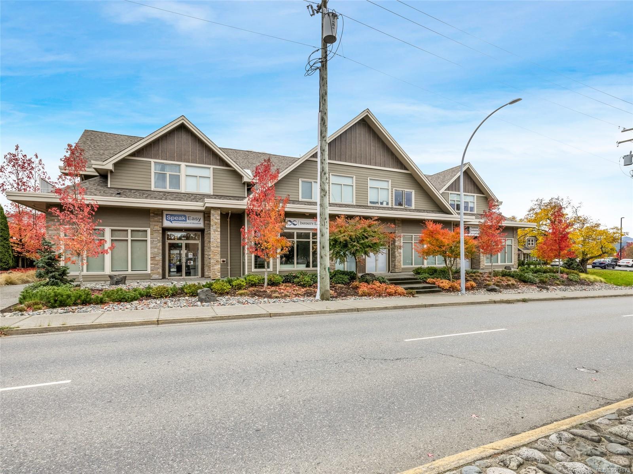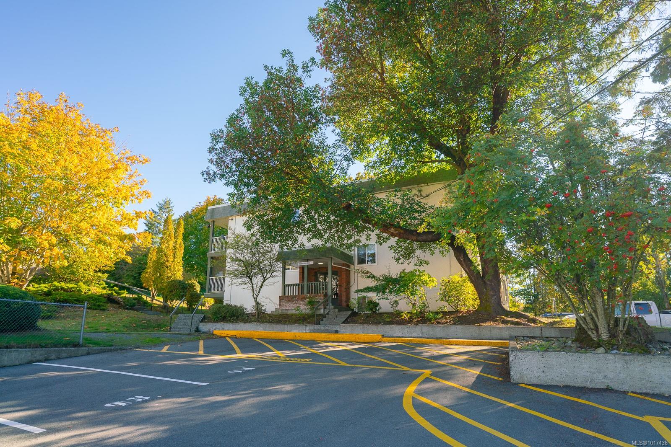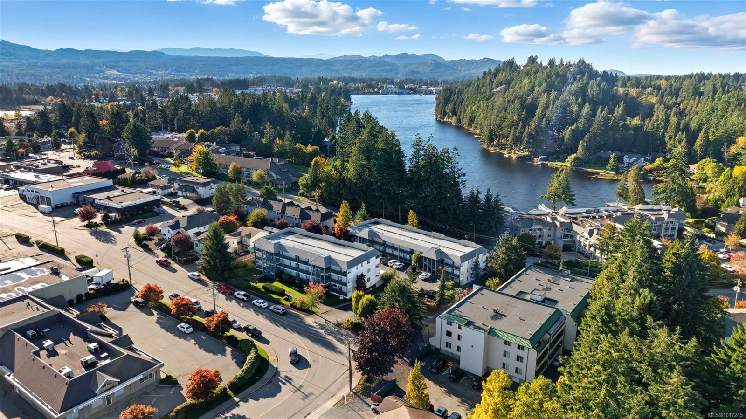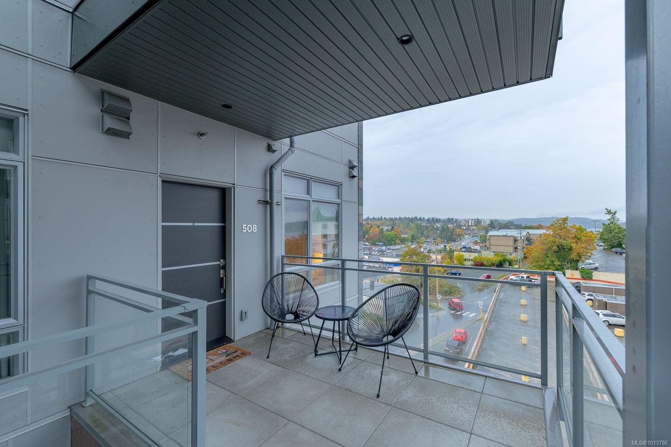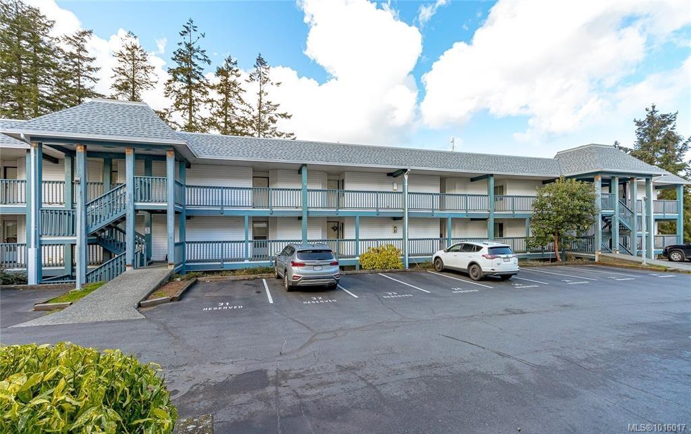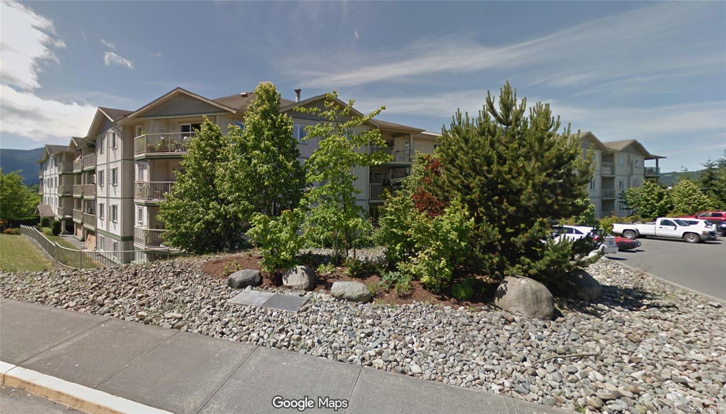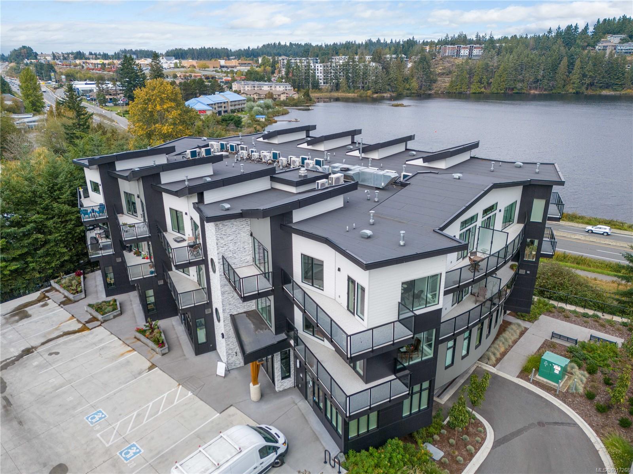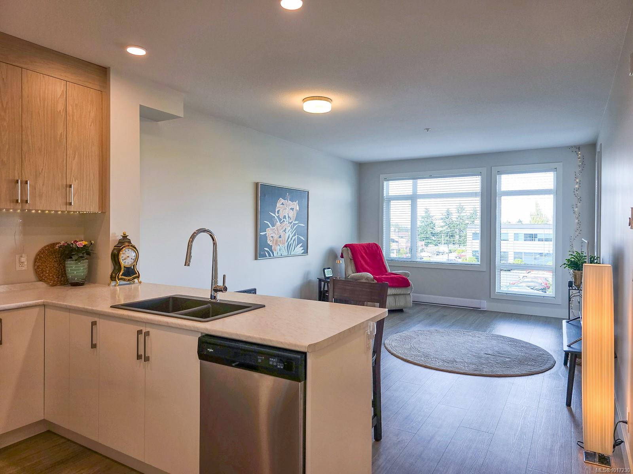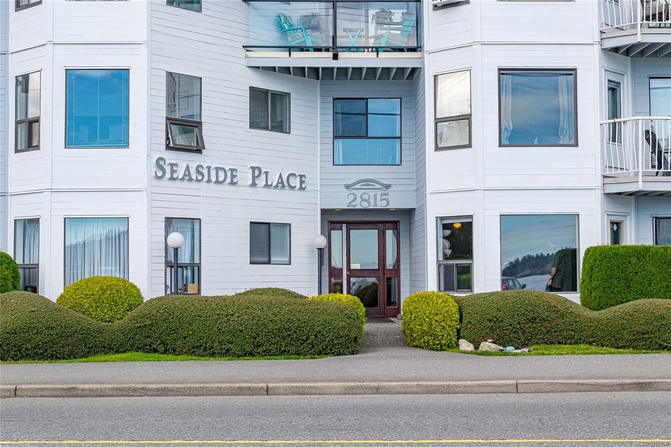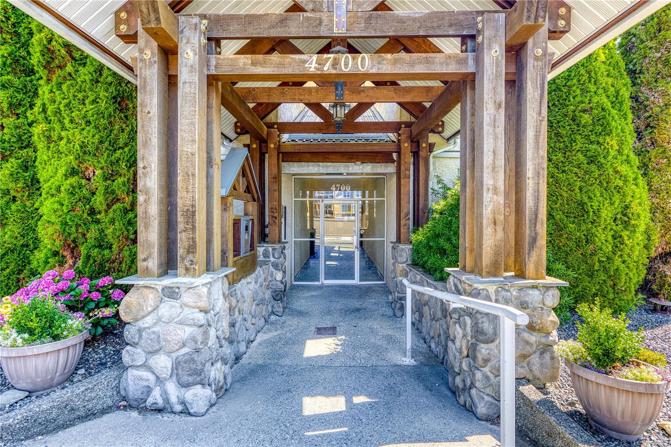
4700 Uplands Dr Apt 302
4700 Uplands Dr Apt 302
Highlights
Description
- Home value ($/Sqft)$405/Sqft
- Time on Houseful76 days
- Property typeResidential
- Median school Score
- Year built1993
- Mortgage payment
Bright and spacious 2 bed, 2 bath corner unit in desirable North Nanaimo! This well-maintained condo offers lots of natural light, windows on both north and south sides for great airflow, a gas fireplace in the cozy living room, and a covered balcony off the dining area. Enjoy a full kitchen with appliances, in-suite laundry with newer washer/dryer, and electric baseboard heating. The building features an elevator, secure intercom entry, and a storage room on the ground floor. Residents enjoy a peaceful private garden with real pond and open-air common areas. Conveniently located within walking distance to North Town Centre, Oliver Woods Community Centre, and transit—just 8 minutes by bus to Woodgrove Mall. 2 dogs or 2 cats under 20 lbs. Please see Bylaws. A great lifestyle in a quiet, friendly strata community!
Home overview
- Cooling None
- Heat type Baseboard, electric
- Sewer/ septic Sewer connected
- Utilities Natural gas connected
- # total stories 4
- Building amenities Common area, elevator(s)
- Construction materials Frame wood
- Foundation Concrete perimeter
- Roof Membrane
- Exterior features Balcony/deck
- # parking spaces 24
- Parking desc Open
- # total bathrooms 2.0
- # of above grade bedrooms 2
- # of rooms 9
- Flooring Mixed
- Appliances F/s/w/d
- Has fireplace (y/n) Yes
- Laundry information In unit
- County Nanaimo city of
- Area Nanaimo
- Subdivision Rutherford courtyard
- Water source Municipal
- Zoning description Residential
- Exposure Southwest
- Lot desc Central location, landscaped, shopping nearby, southern exposure
- Lot size (acres) 0.0
- Basement information None
- Building size 985
- Mls® # 1004663
- Property sub type Condominium
- Status Active
- Tax year 2024
- Primary bedroom Main: 14m X 17m
Level: Main - Living room Main: 15m X 12m
Level: Main - Bedroom Main: 10m X 11m
Level: Main - Kitchen Main: 9m X 8m
Level: Main - Bathroom Main: 10m X 5m
Level: Main - Main: 5m X 5m
Level: Main - Main: 4m X 5m
Level: Main - Dining room Main: 11m X 10m
Level: Main - Ensuite Main: 5m X 5m
Level: Main
- Listing type identifier Idx

$-605
/ Month

