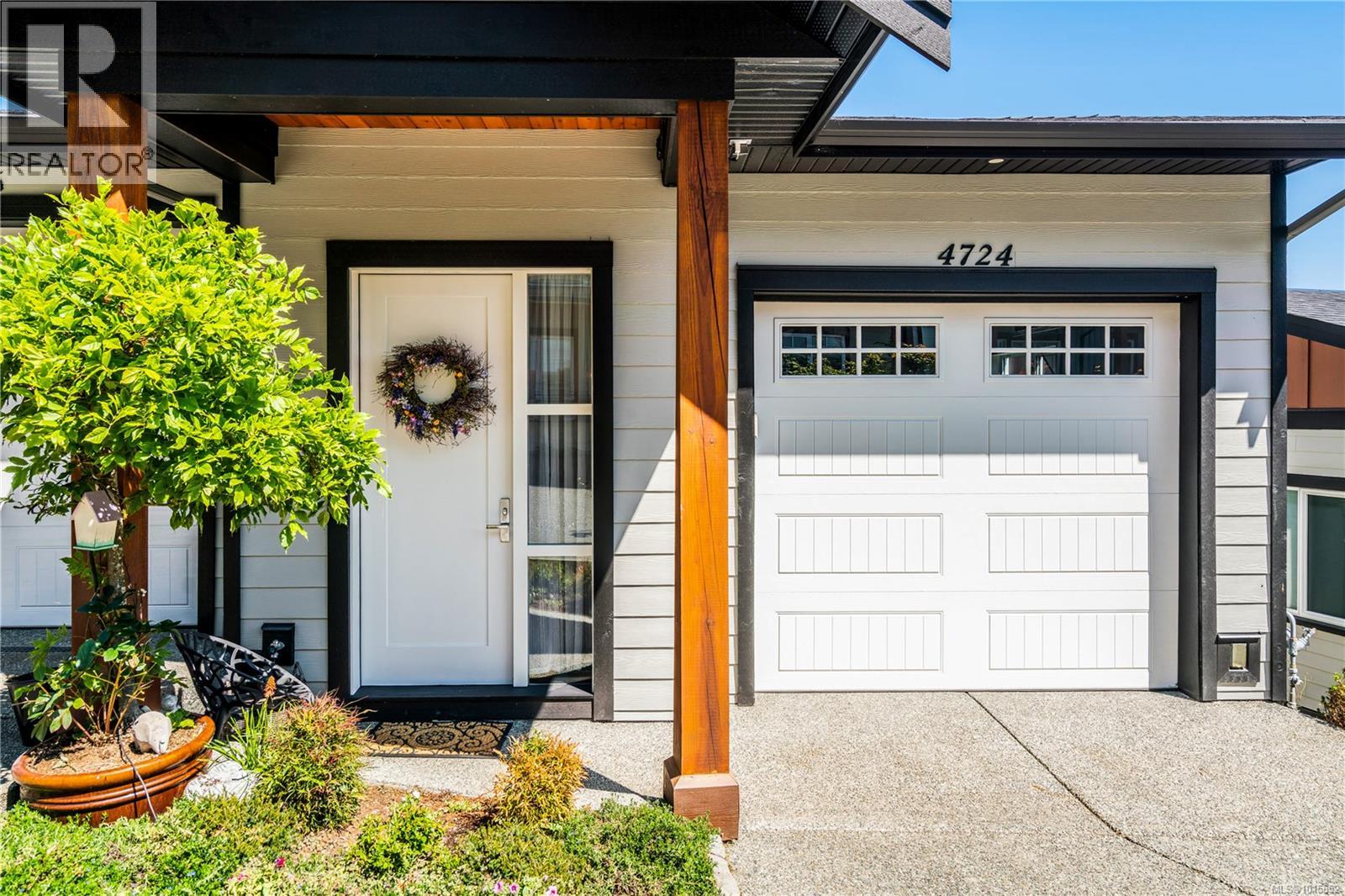
Highlights
Description
- Home value ($/Sqft)$372/Sqft
- Time on Houseful18 days
- Property typeSingle family
- StyleOther
- Median school Score
- Year built2018
- Mortgage payment
Experience the best of West Coast living in this stunning Saywell Developments home, where ocean and mountain views greet you at every turn. Designed for easy single-level living with a private elevator, this contemporary retreat blends comfort and sophistication—radiant in-floor heating, A/C, gas fireplace, soaring ceilings with wood beam accents, and expansive windows that invite natural light. The chef’s kitchen shines with quartz counters, a generous island, high-end appliances, and access to a deck perfect for dining with a view. Unwind in the luxurious primary suite with spa-inspired ensuite and custom walk-in closet, while guests enjoy a second bedroom, den, and flexible spaces. A garage and additional parking space, plus nearby parks and trails, make this an ideal home for those seeking lifestyle and convenience in equal measure. Call today to view. All data & measurements approximate; buyer to verify if important. (id:63267)
Home overview
- Cooling Air conditioned
- Heat source Natural gas, other
- Heat type Hot water
- # parking spaces 4
- # full baths 2
- # total bathrooms 2.0
- # of above grade bedrooms 2
- Has fireplace (y/n) Yes
- Community features Pets allowed, family oriented
- Subdivision North nanaimo
- View Mountain view, ocean view
- Zoning description Multi-family
- Lot size (acres) 0.0
- Building size 2472
- Listing # 1015652
- Property sub type Single family residence
- Status Active
- 2.388m X 2.083m
Level: 2nd - Dining room 5.791m X 3.226m
Level: Main - Living room 7.442m X 4.547m
Level: Main - Bedroom 3.658m X 2.946m
Level: Main - Primary bedroom 3.912m X 3.454m
Level: Main - Ensuite 5 - Piece
Level: Main - Bathroom 4 - Piece
Level: Main - Den 2.464m X 2.108m
Level: Main - Laundry 2.489m X 2.464m
Level: Main - Kitchen 4.267m X 3.15m
Level: Main
- Listing source url Https://www.realtor.ca/real-estate/28949637/4724-horizon-dr-nanaimo-north-nanaimo
- Listing type identifier Idx

$-1,882
/ Month












