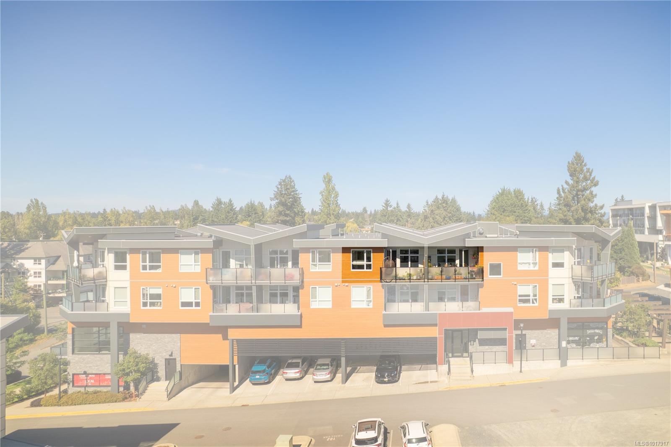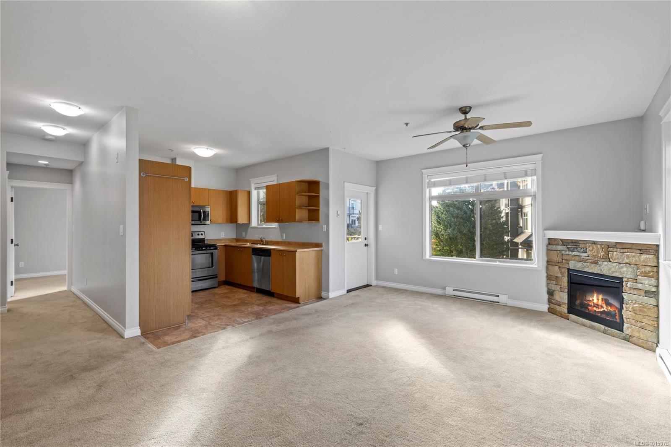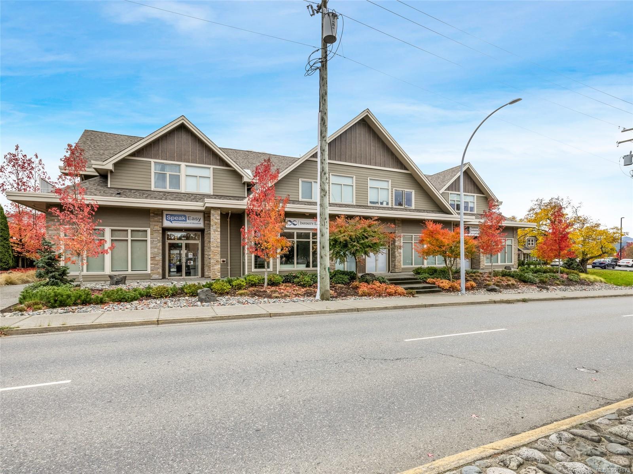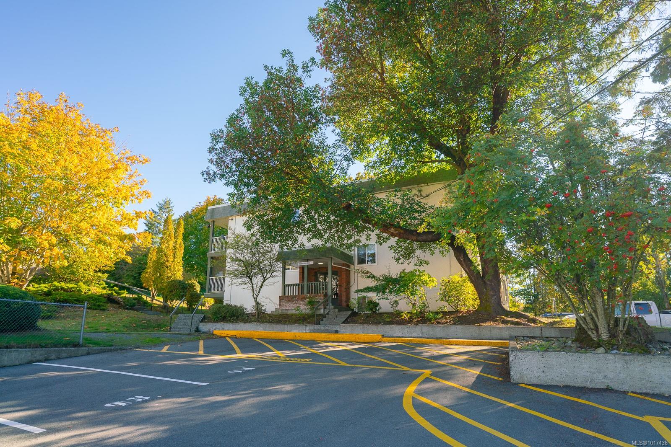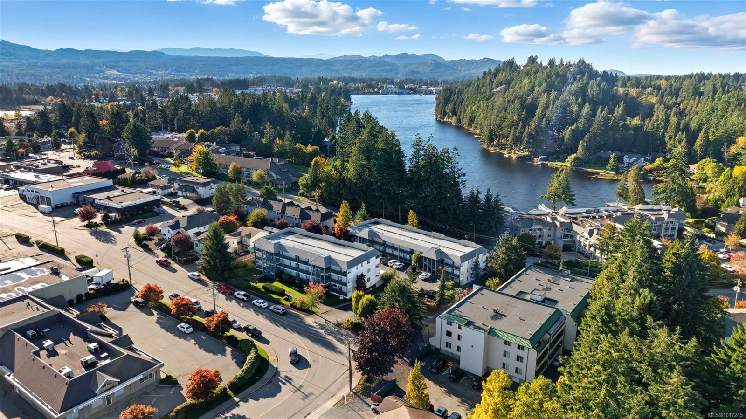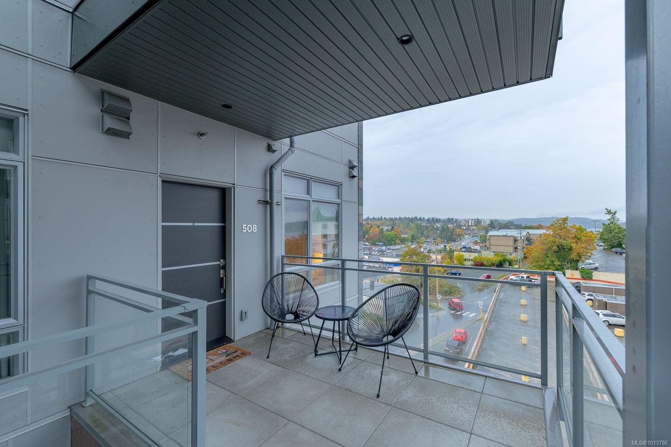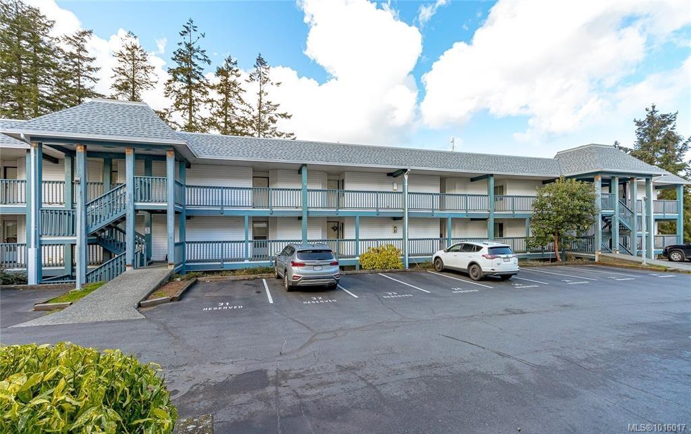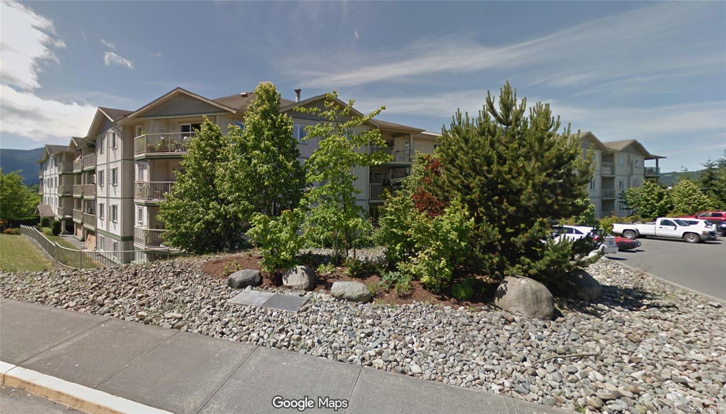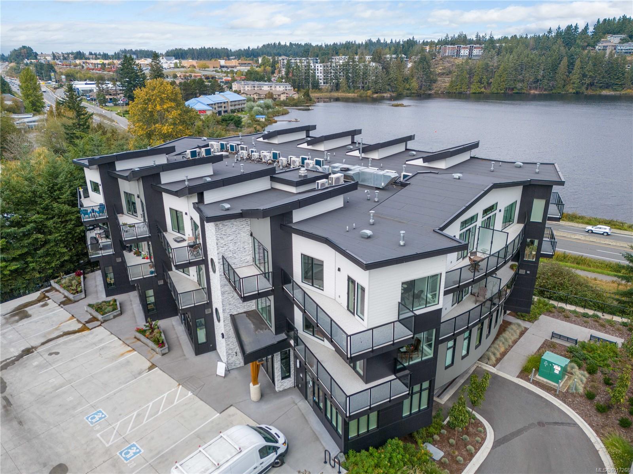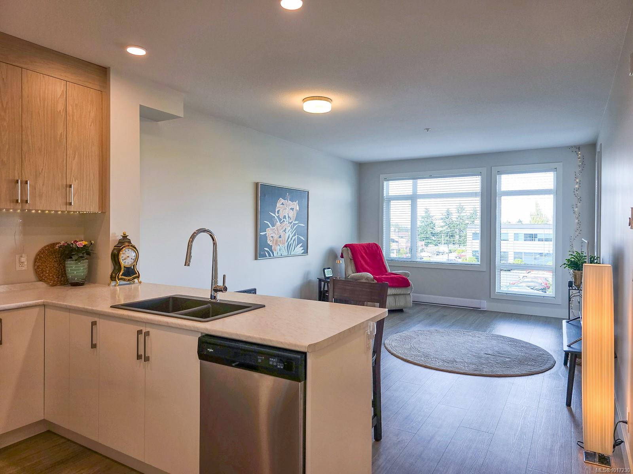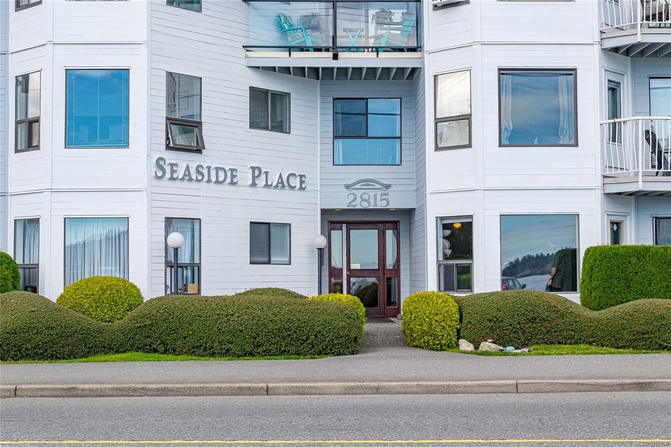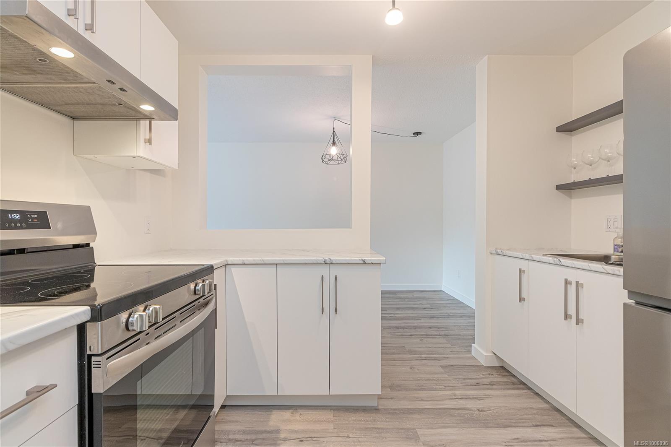
4724 Uplands Dr Apt 310
4724 Uplands Dr Apt 310
Highlights
Description
- Home value ($/Sqft)$353/Sqft
- Time on Houseful158 days
- Property typeResidential
- Neighbourhood
- Median school Score
- Year built1986
- Mortgage payment
Welcome to this beautifully updated third-floor condo on Uplands Drive! This bright and spacious one-bedroom, one-bath unit features a desirable north-facing balcony and an open-concept layout with an additional den area—perfect for a home office or creative space. Recently renovated throughout, the condo showcases new flooring, a modern kitchen with upgraded cabinetry, stylish countertops, and stainless steel appliances, along with a refreshed bathroom. With a smart layout and approximately 800 sq ft of living space, there’s room to relax and entertain in comfort. Enjoy the convenience of being steps away from shopping, amenities, and public transportation. This condo is move-in ready and in excellent condition and its pet friendly (dog or cat) don’t miss your chance to view it!
Home overview
- Cooling None
- Heat type Baseboard, electric
- Sewer/ septic Sewer connected
- # total stories 4
- Building amenities Secured entry
- Construction materials Insulation: ceiling, insulation: walls
- Foundation Concrete perimeter
- Roof Other
- Exterior features Balcony/patio
- # parking spaces 1
- Parking desc Guest, open
- # total bathrooms 1.0
- # of above grade bedrooms 1
- # of rooms 5
- Flooring Mixed
- Has fireplace (y/n) No
- Laundry information Common area
- County Nanaimo city of
- Area Nanaimo
- Subdivision Northridge
- Water source Municipal
- Zoning description Multi-family
- Directions 206312
- Exposure East
- Lot desc Central location, easy access, family-oriented neighbourhood, shopping nearby
- Lot size (acres) 0.0
- Building size 850
- Mls® # 1000096
- Property sub type Condominium
- Status Active
- Tax year 2025
- Primary bedroom Main: 14m X 11m
Level: Main - Kitchen Main: 10m X 7m
Level: Main - Living room Main: 17m X 16m
Level: Main - Bathroom Main
Level: Main - Dining room Main: 14m X 8m
Level: Main
- Listing type identifier Idx

$-465
/ Month

