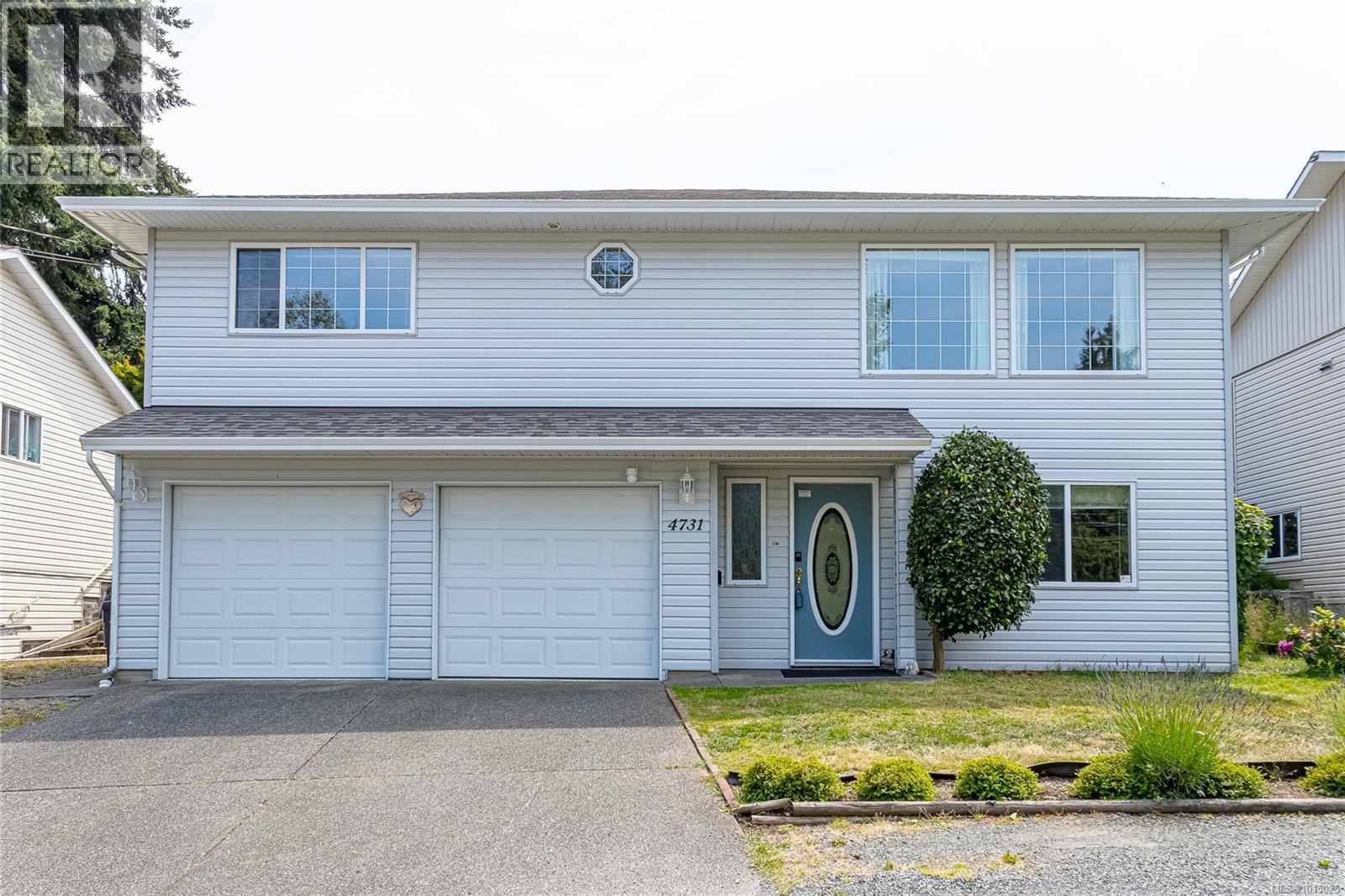
Highlights
Description
- Home value ($/Sqft)$337/Sqft
- Time on Houseful26 days
- Property typeSingle family
- Median school Score
- Year built1996
- Mortgage payment
Here is an ideal family home close to Neck Point near Hammond Bay Elementary School (French Immersion). This family home features a large kitchen which overlooks your private backyard with a deck surrounded by trees/hedges & plenty of sunshine! The kitchen features lots of cupboards and an island eating bar and nook area. There is a generous sized living room with bright windows and a gas fireplace. The primary bedroom boasts an enormous walk-in closet as well as a 4 piece ensuite bathroom. There are 2 more bedrooms on this level as well as a main floor laundry room. Downstairs, you will find two more bedrooms and a finished rec room. This level also includes a bathroom with a shower. There is a built-in vacuum system. A double garage plus driveway and additional parking for an RV. The furnace & hot water tank were replaced in 2024 and the roof was replaced in 2021 so this will be a great maintenance free home for many years to come. (id:63267)
Home overview
- Cooling None
- Heat source Natural gas
- Heat type Forced air
- # parking spaces 4
- Has garage (y/n) Yes
- # full baths 3
- # total bathrooms 3.0
- # of above grade bedrooms 5
- Has fireplace (y/n) Yes
- Subdivision Hammond bay
- Zoning description Residential
- Lot dimensions 6502
- Lot size (acres) 0.15277256
- Building size 2369
- Listing # 1015025
- Property sub type Single family residence
- Status Active
- Bedroom 3.454m X 2.311m
Level: Lower - Bathroom 3 - Piece
Level: Lower - Bedroom 3.581m X 3.581m
Level: Lower - Family room 5.512m X 3.81m
Level: Lower - Storage 3.327m X 3.835m
Level: Lower - Bedroom 3.327m X 3.277m
Level: Main - Laundry 2.946m X 1.702m
Level: Main - Primary bedroom 3.607m X 3.607m
Level: Main - Living room 4.597m X 6.02m
Level: Main - Ensuite 4 - Piece
Level: Main - Eating area Measurements not available X 3.962m
Level: Main - Bathroom 4 - Piece
Level: Main - Kitchen Measurements not available X 3.962m
Level: Main - Bedroom 3.15m X 3.226m
Level: Main
- Listing source url Https://www.realtor.ca/real-estate/28913115/4731-hammond-bay-rd-nanaimo-hammond-bay
- Listing type identifier Idx

$-2,131
/ Month












