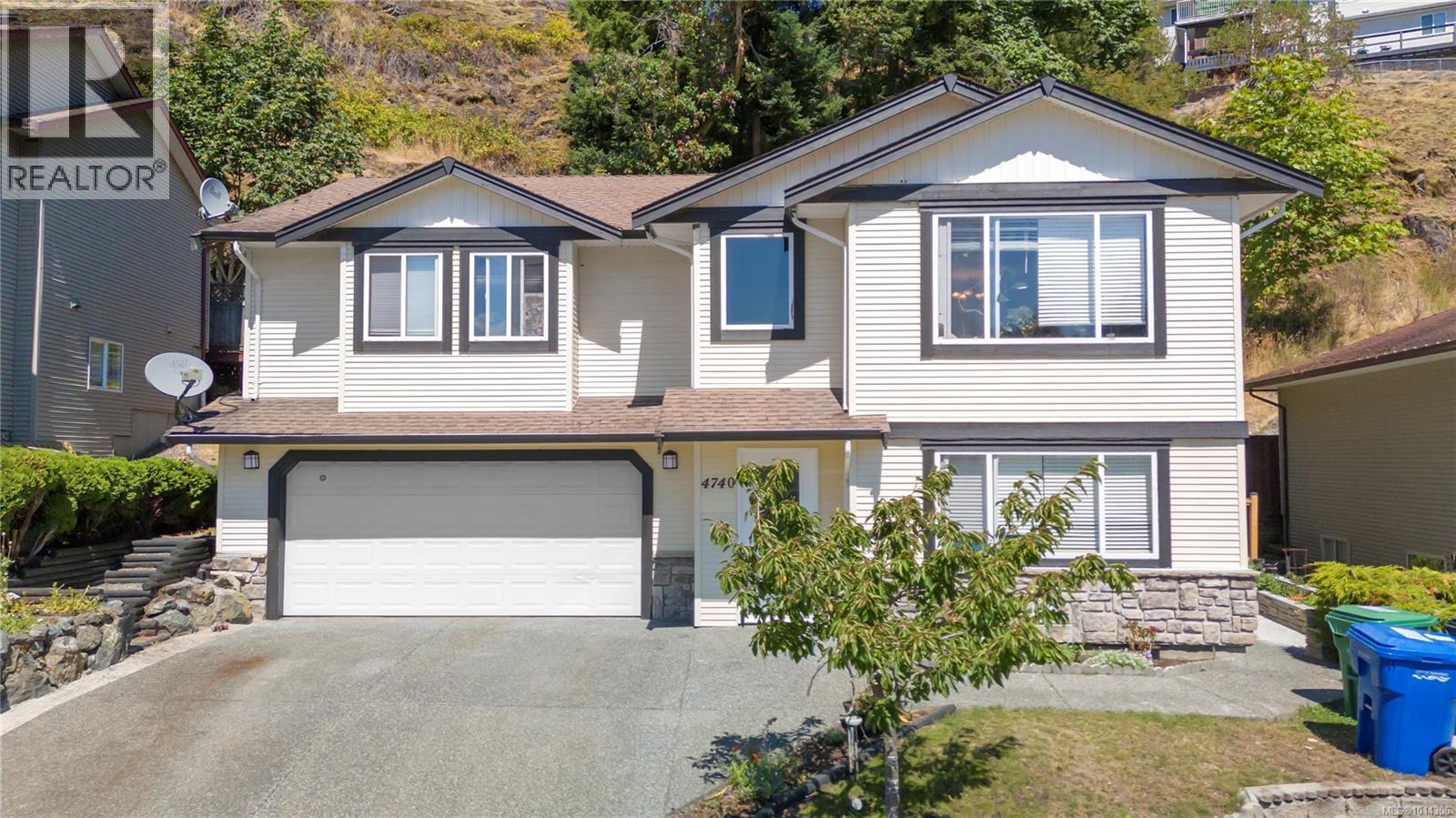
Highlights
Description
- Home value ($/Sqft)$372/Sqft
- Time on Houseful34 days
- Property typeSingle family
- Neighbourhood
- Median school Score
- Year built2002
- Mortgage payment
Family Home with secondary suite in desirable Sunshine Ridge. Set on a landscaped, low maintenance lot with a very private & unique backyard and located in one of North Nanaimo's most desirable neighborhoods. This basement entry home features an ideal layout with 3 bedrooms on the upper level along with an additional bedroom on the lower level for use of upstairs. The lower level features a 1 bedroom suite with its own entrance. The bright kitchen overlooks the backyard & has an adjoining nook with sliding glass doors to a concrete patio. The master bedroom enjoys double closets & a 3 pece ensuite bathroom. Additional features include a multi car garage, thermal windows and low maintenance vinyl siding! Data & measurements are approximate and should be verified if important. (id:63267)
Home overview
- Cooling None
- Heat source Electric
- Heat type Baseboard heaters
- # parking spaces 2
- Has garage (y/n) Yes
- # full baths 3
- # total bathrooms 3.0
- # of above grade bedrooms 4
- Has fireplace (y/n) Yes
- Subdivision Uplands
- Zoning description Residential
- Lot dimensions 9429
- Lot size (acres) 0.22154605
- Building size 2189
- Listing # 1014306
- Property sub type Single family residence
- Status Active
- Laundry 0.838m X 1.448m
Level: Lower - Kitchen 5.385m X 2.921m
Level: Lower - Bathroom 2.413m X 1.702m
Level: Lower - Bedroom 3.988m X 2.921m
Level: Lower - 3.632m X 3.734m
Level: Lower - Bedroom Measurements not available X 3.353m
Level: Main - Primary bedroom 5.588m X 3.835m
Level: Main - Living room 4.724m X 7.137m
Level: Main - Bedroom Measurements not available X 3.353m
Level: Main - Ensuite 3.353m X Measurements not available
Level: Main - Bathroom 2.997m X 1.473m
Level: Main - Dining room 2.007m X 3.15m
Level: Main - Kitchen 2.896m X 3.15m
Level: Main
- Listing source url Https://www.realtor.ca/real-estate/28880274/4740-fairbrook-cres-nanaimo-uplands
- Listing type identifier Idx

$-2,173
/ Month












