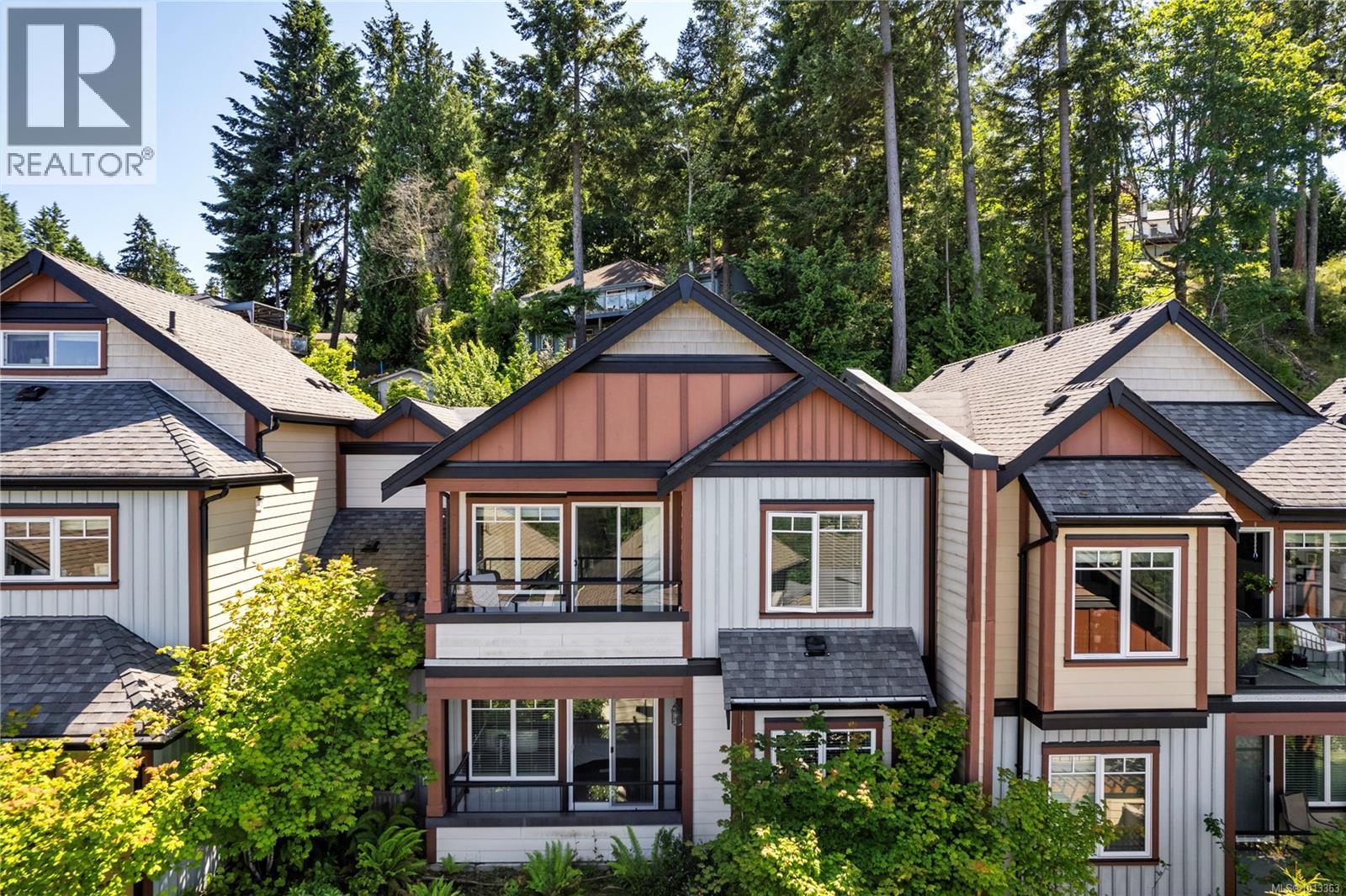
4745 Grandview Crt Unit 106 Ct
4745 Grandview Crt Unit 106 Ct
Highlights
Description
- Home value ($/Sqft)$386/Sqft
- Time on Houseful42 days
- Property typeSingle family
- Median school Score
- Year built2010
- Mortgage payment
Experience elevated coastal living in this beautifully finished North Nanaimo townhome with sweeping ocean and mountain views. This 3 bed, 3 bath residence features a desirable main-level entry and an open-concept layout with hardwood floors, 9’ ceilings, and a cozy gas fireplace. The chef-inspired kitchen includes quartz counters, stainless steel appliances, and soft-close cabinetry. Enjoy two ocean-facing balconies, one with a gas BBQ hookup. The layout offers one bedroom and full bath on the main, plus two bedrooms with ensuites and laundry below. Additional features include a heat pump, gas forced-air heat, Low E windows, soundproofing, and a built-in vacuum. Complete with a single-car garage and an additional outdoor stall, this pet- and rental-friendly home is close to beaches, parks, shopping, and excellent schools—ideal for those seeking comfort, quality, and a true West Coast lifestyle. (id:63267)
Home overview
- Cooling Air conditioned, central air conditioning
- Heat source Natural gas
- Heat type Forced air, heat pump
- # parking spaces 2
- # full baths 3
- # total bathrooms 3.0
- # of above grade bedrooms 3
- Has fireplace (y/n) Yes
- Community features Pets allowed, family oriented
- Subdivision Horizons at hammond bay
- View Mountain view, ocean view
- Zoning description Multi-family
- Lot dimensions 1589
- Lot size (acres) 0.037335526
- Building size 1815
- Listing # 1013363
- Property sub type Single family residence
- Status Active
- Primary bedroom 3.785m X 4.089m
Level: Lower - Bedroom 3.454m X 4.166m
Level: Lower - Bathroom 2.388m X 1.524m
Level: Lower - Bathroom 2.769m X 2.565m
Level: Lower - Kitchen 3.404m X 3.226m
Level: Main - Dining room 3.048m X 3.048m
Level: Main - Bathroom 2.388m X 1.524m
Level: Main - 1.448m X 1.549m
Level: Main - Living room 3.708m X 5.309m
Level: Main - Bedroom 3.404m X 3.556m
Level: Main
- Listing source url Https://www.realtor.ca/real-estate/28838520/106-4745-grandview-crt-nanaimo-north-nanaimo
- Listing type identifier Idx

$-1,401
/ Month












