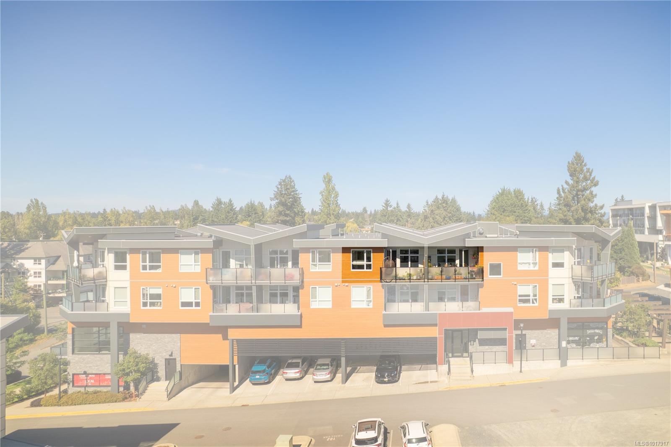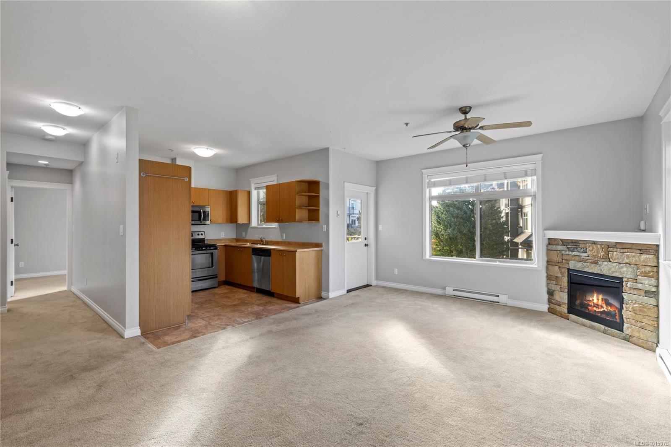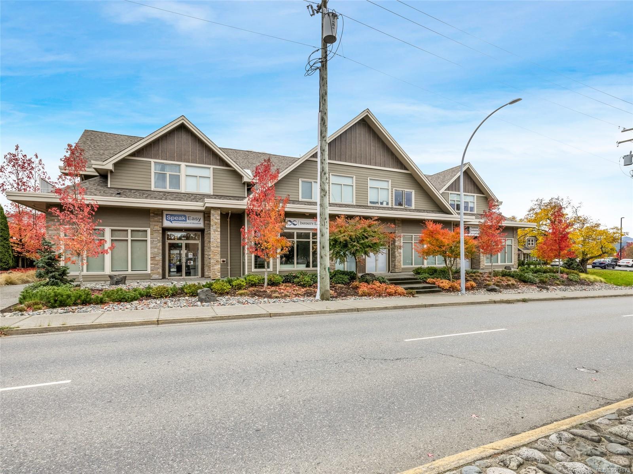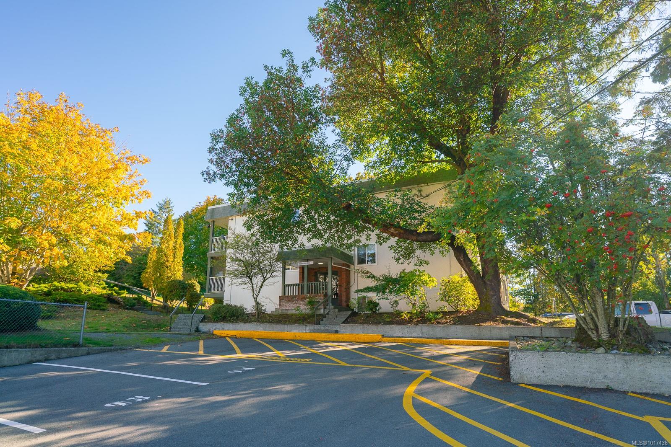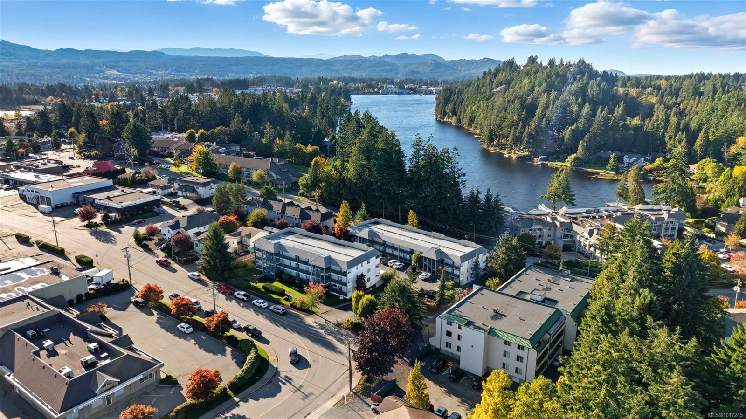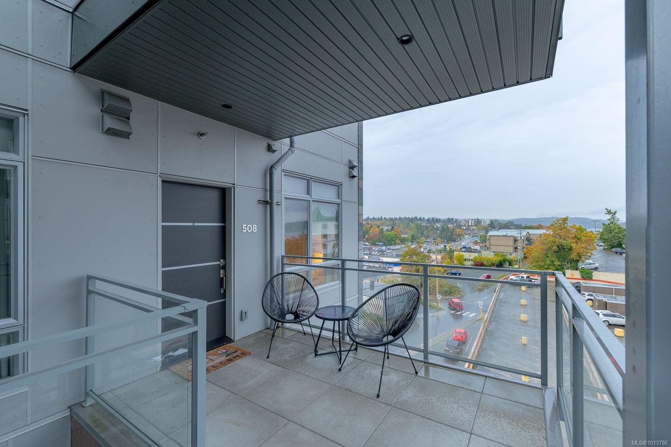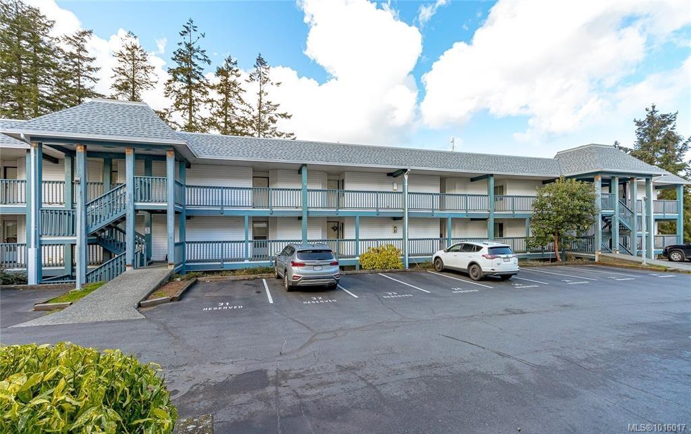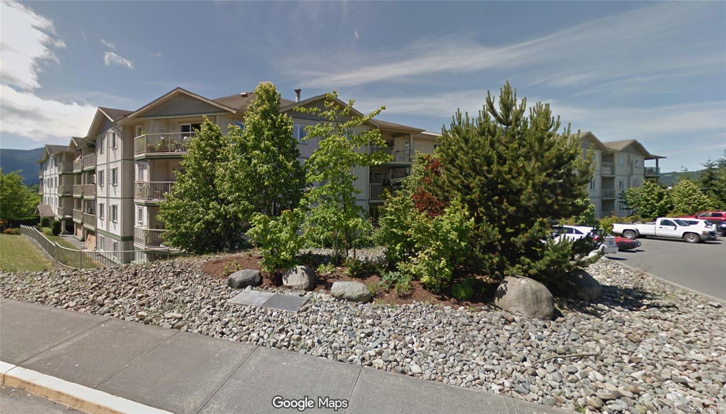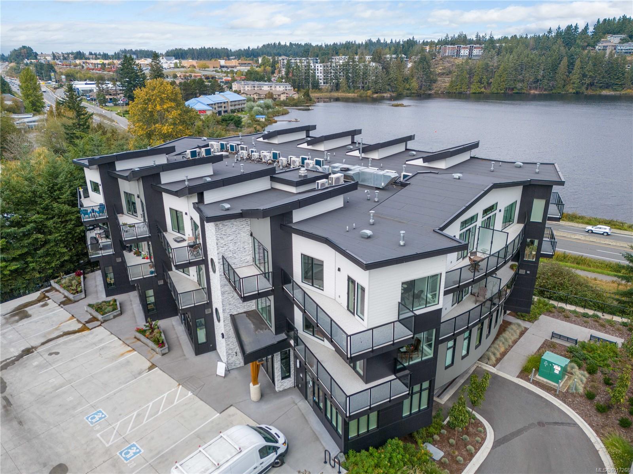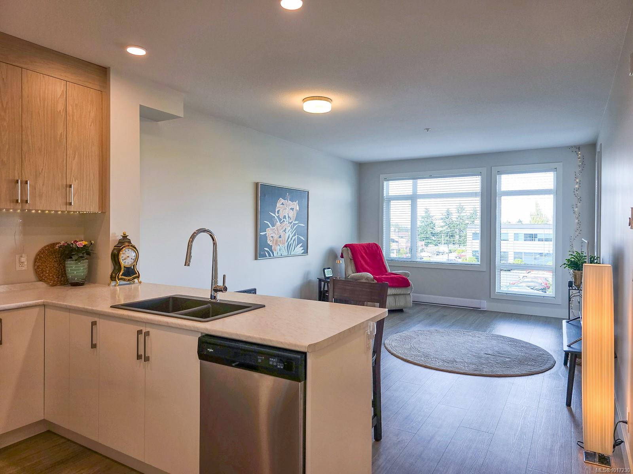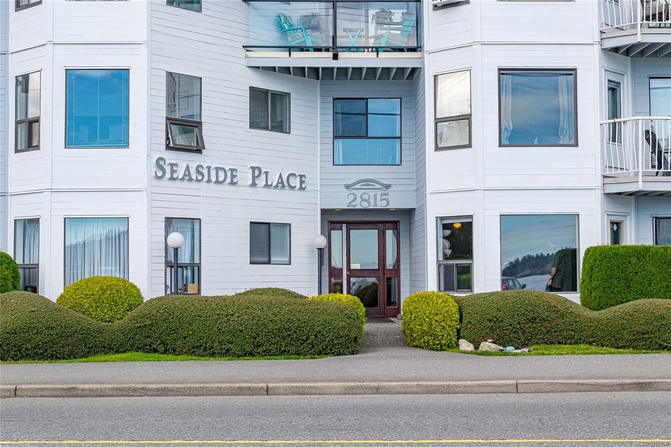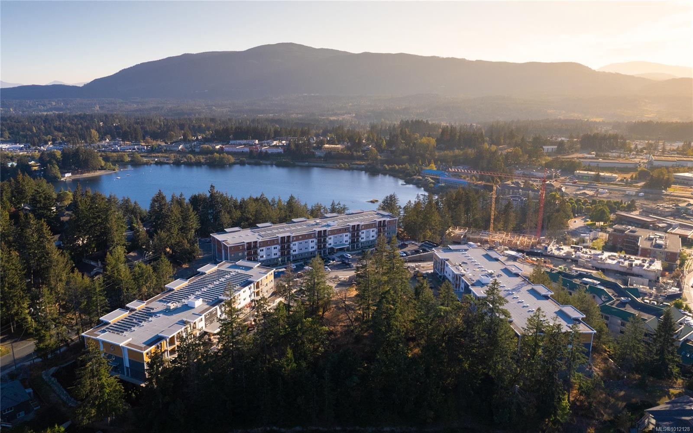
Highlights
Description
- Home value ($/Sqft)$549/Sqft
- Time on Houseful47 days
- Property typeResidential
- Neighbourhood
- Median school Score
- Year built2022
- Mortgage payment
Located at the North End of Long Lake just steps to every amenity, Lakeview Terrace features 3 modern buildings, a standalone fitness/activity center & EV charging stations at the surface parking stalls & in the underground parkade. This energy-efficient, environmentally sustainable building stands alone in our marketplace. With a massive investment in solar energy & green building initiatives, these carbon-neutral homes provide cleaner air & better living. Solar panels on all 3 buildings help to keep the strata fees reasonable. Unit 308 is a desirable top floor unit with a beautiful treed & natural rock setting. Spread over 910 square feet, this 2 bdrm/2 bath home enjoys an inviting layout. Quality finishes include luxury vinyl floors, quartz counters throughout. The laundry room includes an abundance of storage & all the controls for the modern efficiencies found in this home. Rentals are unrestricted, 2 dogs or 2 cats are permitted of any size and there is no age restriction.
Home overview
- Cooling None
- Heat type Baseboard
- Sewer/ septic Sewer connected
- # total stories 3
- Building amenities Bike storage, fitness center, meeting room, recreation room
- Construction materials Frame wood
- Foundation Concrete perimeter
- Roof Membrane
- # parking spaces 1
- Parking desc Underground
- # total bathrooms 2.0
- # of above grade bedrooms 2
- # of rooms 8
- Flooring Mixed
- Appliances Dishwasher, f/s/w/d, microwave
- Has fireplace (y/n) No
- Laundry information In unit
- Interior features Elevator
- County Nanaimo city of
- Area Nanaimo
- Subdivision Lakeview terrace
- Water source Municipal
- Zoning description Residential
- Directions 236453
- Exposure Southeast
- Lot desc Central location, easy access, family-oriented neighbourhood, landscaped, recreation nearby, shopping nearby
- Lot size (acres) 0.0
- Building size 910
- Mls® # 1012128
- Property sub type Condominium
- Status Active
- Virtual tour
- Tax year 2025
- Kitchen Main: 3.023m X 2.743m
Level: Main - Bathroom Main
Level: Main - Primary bedroom Main: 3.835m X 3.048m
Level: Main - Dining room Main: 2.972m X 2.388m
Level: Main - Bedroom Main: 3.48m X 2.997m
Level: Main - Bathroom Main
Level: Main - Living room Main: 4.216m X 3.632m
Level: Main - Laundry Main: 2.235m X 1.803m
Level: Main
- Listing type identifier Idx

$-1,065
/ Month

