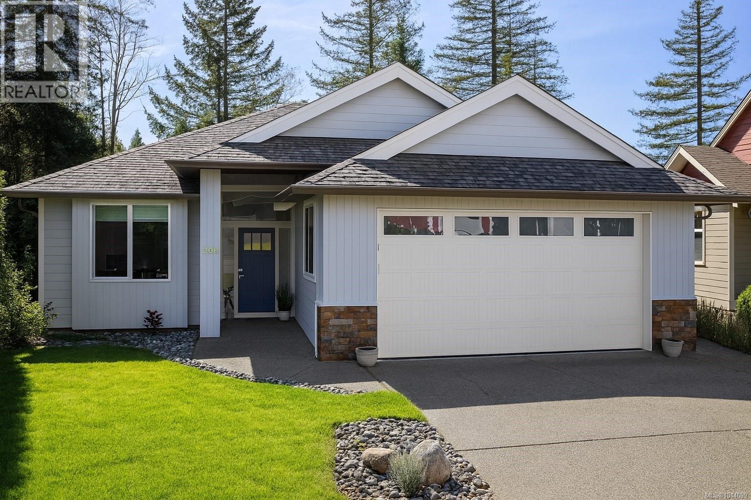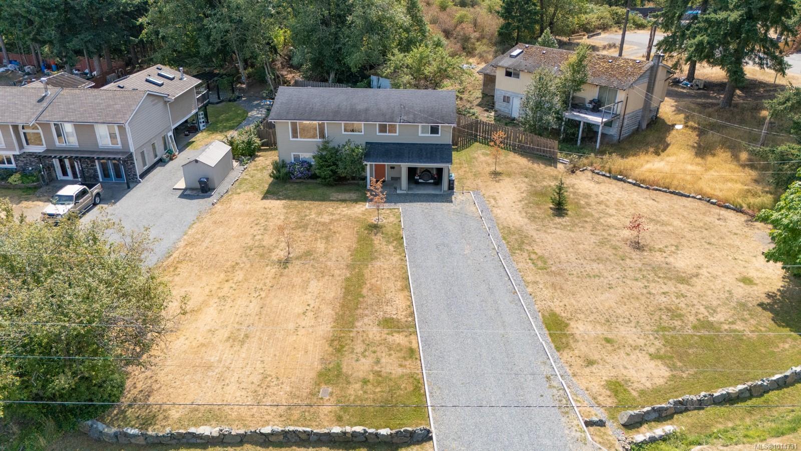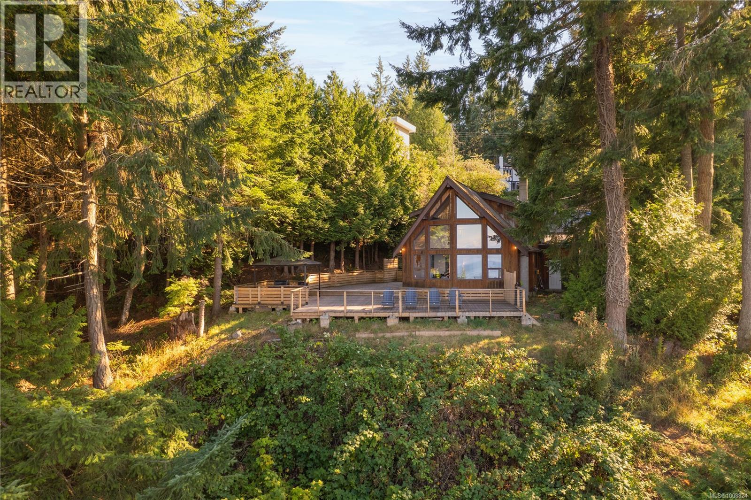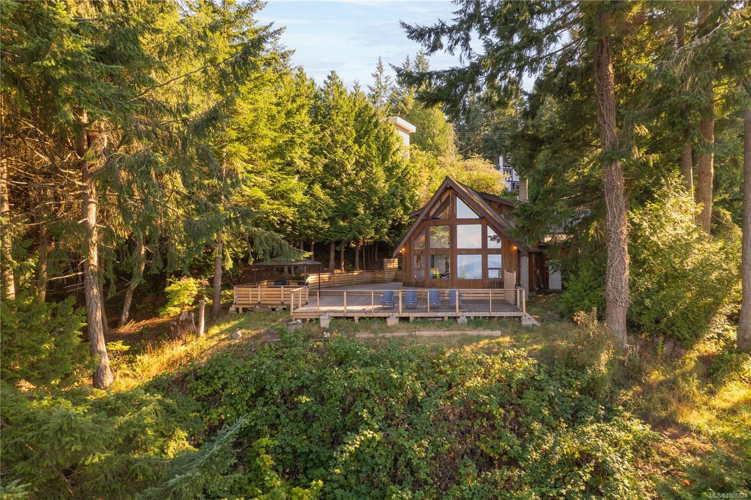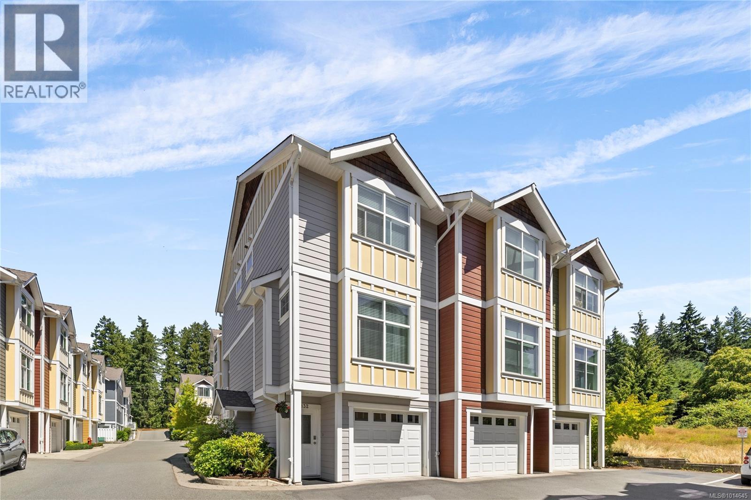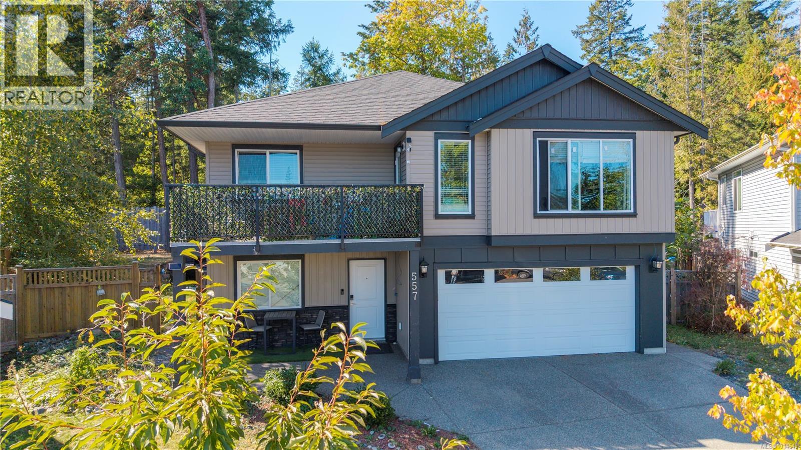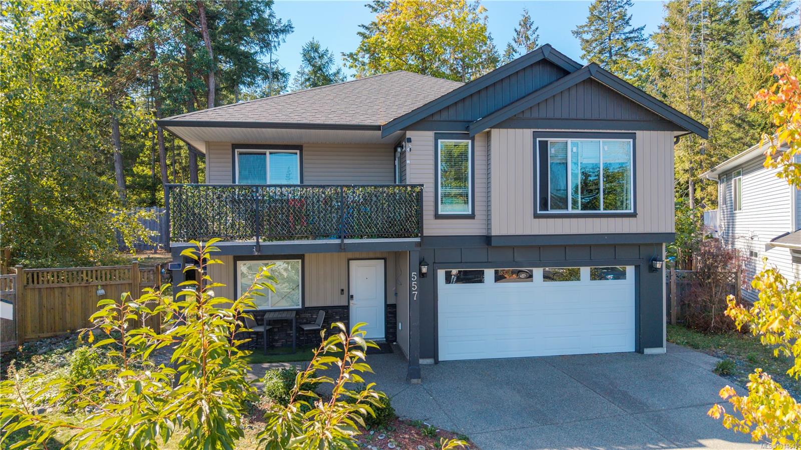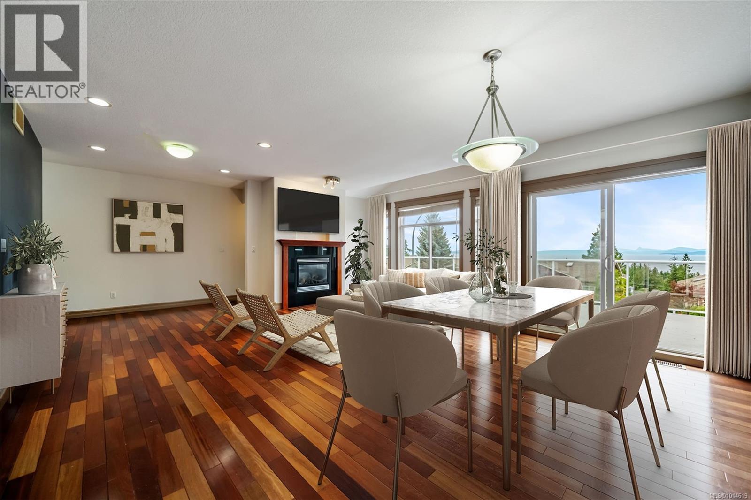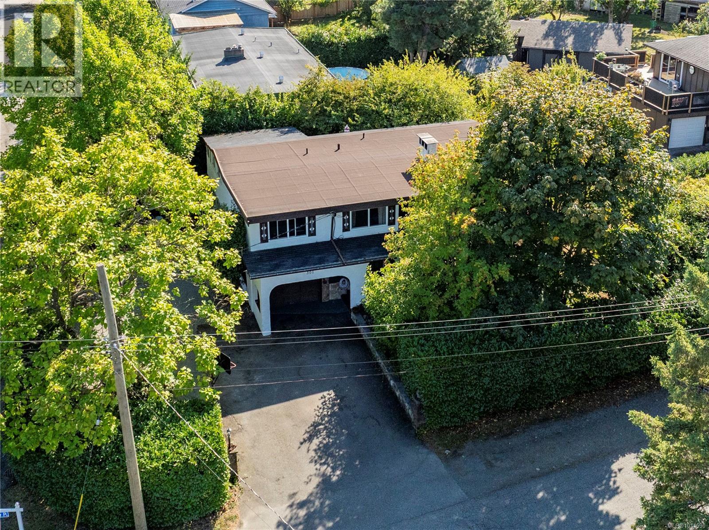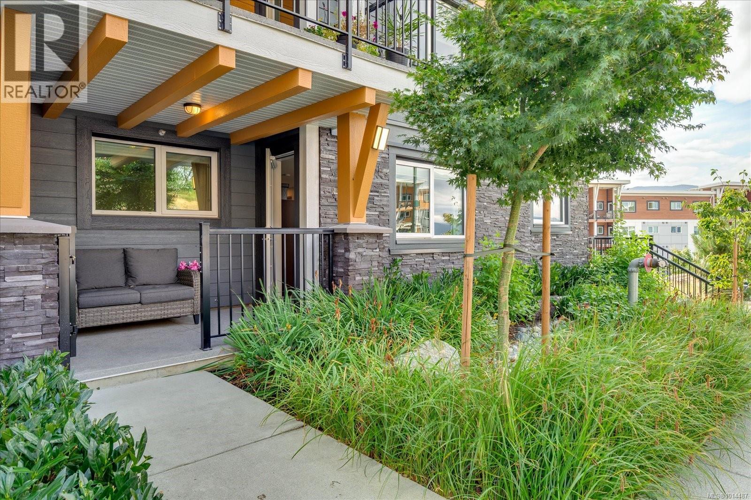
4820 Cedar Ridge Pl Unit 102 Pl
4820 Cedar Ridge Pl Unit 102 Pl
Highlights
Description
- Home value ($/Sqft)$443/Sqft
- Time on Housefulnew 5 hours
- Property typeSingle family
- StyleContemporary
- Neighbourhood
- Median school Score
- Year built2022
- Mortgage payment
Welcome to Lakeview Terraces! This desired ground-floor corner unit at 102-4820 Cedar Ridge Place offers rare private exterior access off your patio — no elevators required. Inside you’ll find one of the community’s largest floor plans with 2 spacious bedrooms, each with its own ensuite, plus a generous laundry/storage room. Tucked at the quiet back of the complex, this home blends privacy with convenience. The secure underground parkade includes assigned parking with EV-ready to setup. Lakeview Terraces is BUILT GREEN® certified with triple-pane windows, solar panels for common areas, and energy-efficient systems. Residents enjoy a gym, clubhouse, games room, bike storage, and multiple EV chargers. Steps to Long Lake for swimming, watersports, and fishing, and just minutes to Nanaimo North Town Centre, dining, and transit. A modern, accessible lifestyle in a prime location awaits! (id:63267)
Home overview
- Cooling None
- Heat type Baseboard heaters
- # parking spaces 2
- # full baths 2
- # total bathrooms 2.0
- # of above grade bedrooms 2
- Community features Pets allowed, family oriented
- Subdivision Lake view terrace
- Zoning description Multi-family
- Directions 1805183
- Lot size (acres) 0.0
- Building size 1129
- Listing # 1014487
- Property sub type Single family residence
- Status Active
- Ensuite 2.311m X 2.692m
Level: Main - Ensuite 1.778m X 2.692m
Level: Main - Primary bedroom 3.023m X 4.928m
Level: Main - Bedroom 2.997m X 3.531m
Level: Main - Laundry 2.413m X 3.81m
Level: Main - Porch 2.896m X 2.032m
Level: Main - Kitchen 5.004m X 4.267m
Level: Main - Living room 4.369m X 4.902m
Level: Main
- Listing source url Https://www.realtor.ca/real-estate/28896063/102-4820-cedar-ridge-pl-nanaimo-uplands
- Listing type identifier Idx

$-1,020
/ Month

