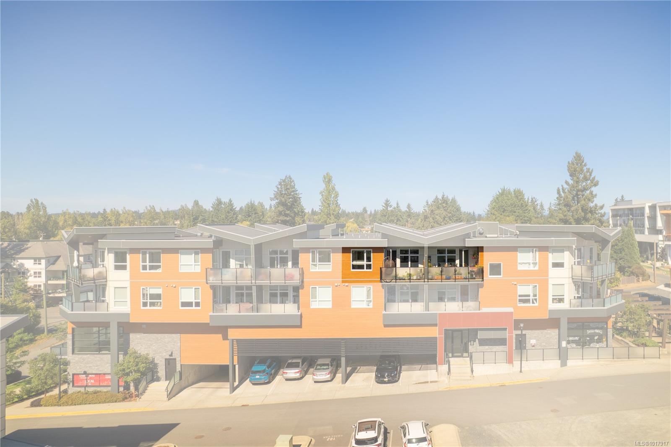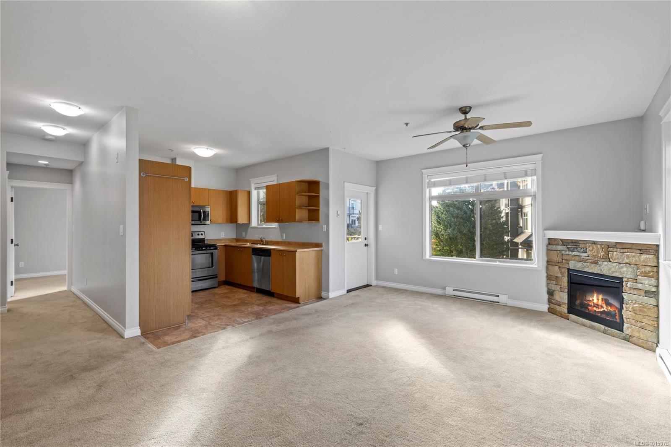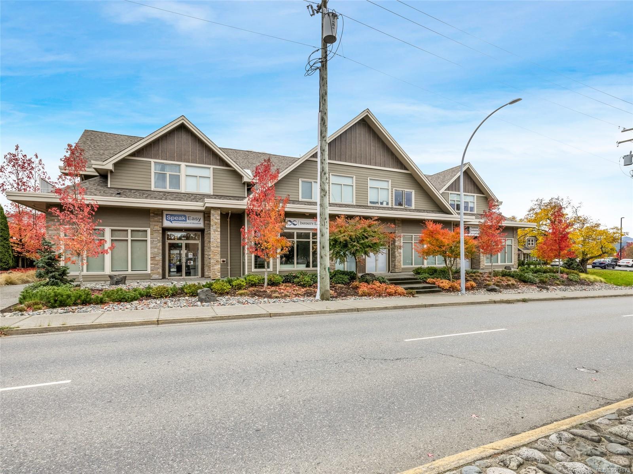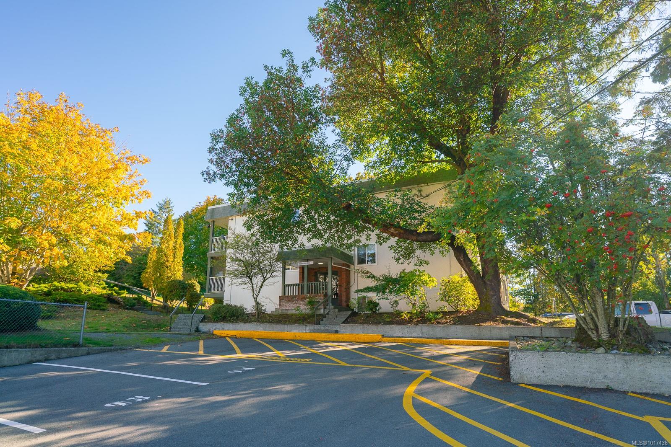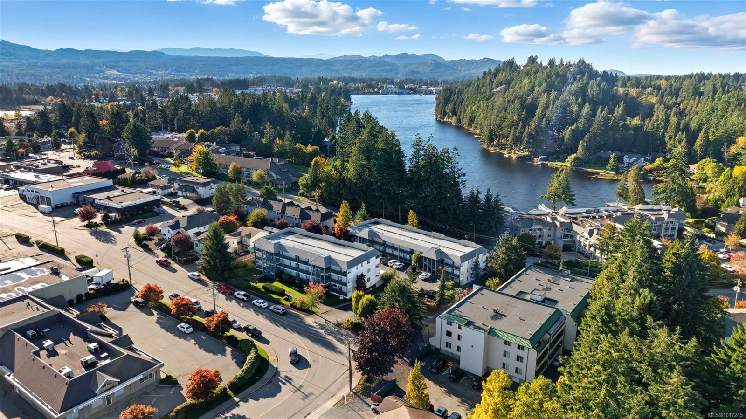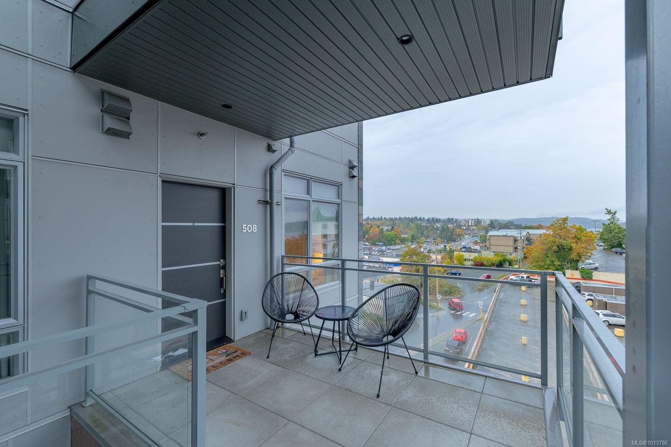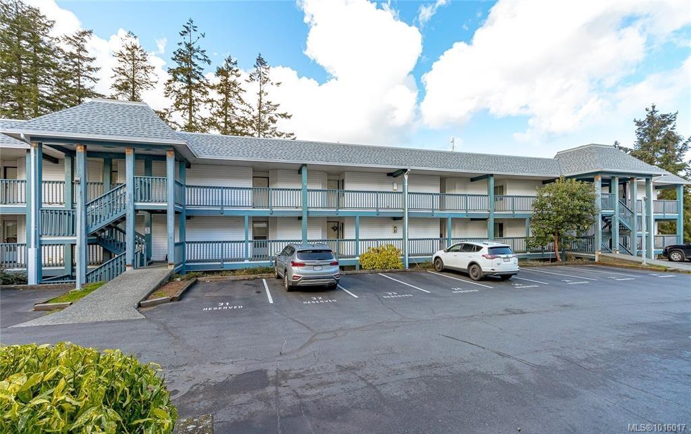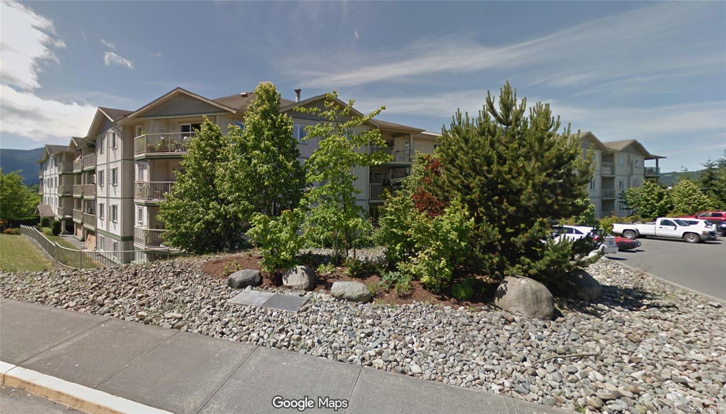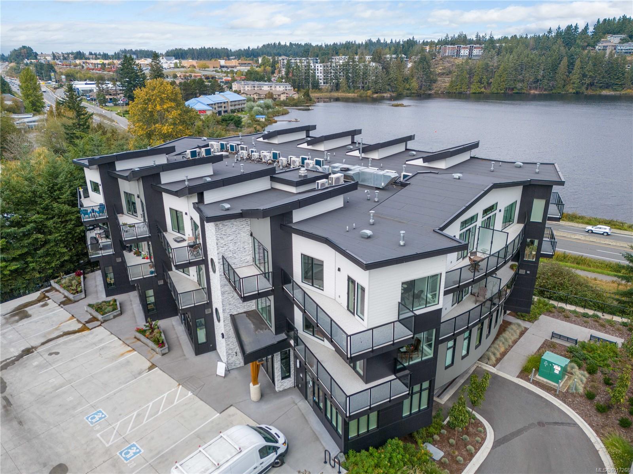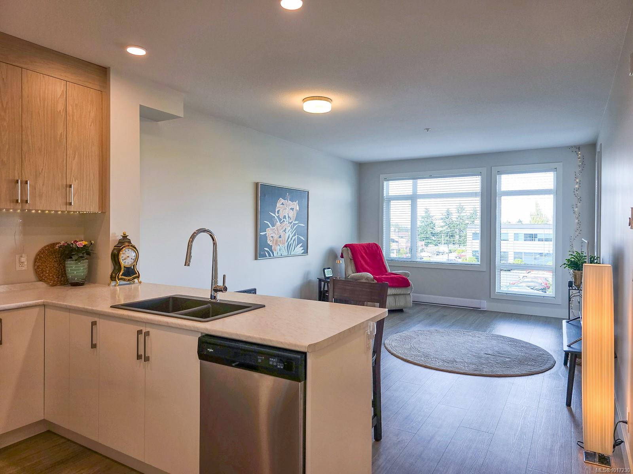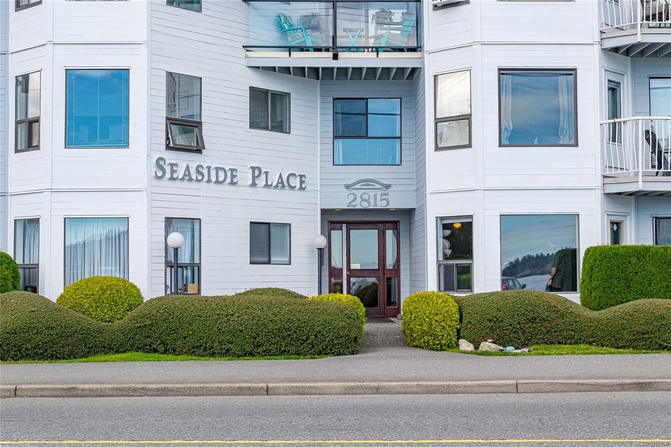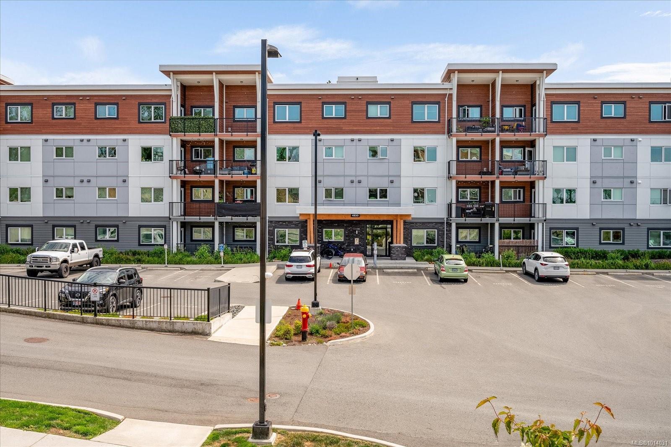
Highlights
Description
- Home value ($/Sqft)$495/Sqft
- Time on Houseful36 days
- Property typeResidential
- Neighbourhood
- Median school Score
- Year built2022
- Mortgage payment
Welcome to this inviting home in the sought-after Lakeview Terraces community. Offering 2 spacious bedrooms and 2 full bathrooms, this lower level condo features a functional open-concept layout with beautiful vinyl flooring. The large bedrooms provide plenty of room to relax, while the oversized laundry/storage room offers excellent additional storage space. Situated on the ground floor, you will enjoy easy access from your parking stall and the convenience of never having to wait for the elevator! Lakeview Terraces is a family and pet friendly complex with fantastic amenities, including a clubhouse with a fully equipped fitness room and ability to rent the space for entertaining. With 2 assigned parking stalls - one pre-wired for an electric charging station, low strata fees, this home is great for the first time buyer, investors or for those looking to downsize. Ideally located close to shopping, schools and transit. This home is move in ready, call to view today!
Home overview
- Cooling None
- Heat type Baseboard, electric
- Sewer/ septic Sewer connected
- # total stories 4
- Building amenities Clubhouse, elevator(s), fitness center, recreation facilities, recreation room, secured entry
- Construction materials Cement fibre, frame wood
- Foundation Concrete perimeter
- Roof Membrane
- # parking spaces 2
- Parking desc Guest, on street, other
- # total bathrooms 2.0
- # of above grade bedrooms 2
- # of rooms 9
- Flooring Laminate, vinyl
- Appliances Dishwasher, dryer, oven/range electric, refrigerator, washer
- Has fireplace (y/n) No
- Laundry information In unit
- Interior features Controlled entry, dining/living combo, eating area
- County Nanaimo city of
- Area Nanaimo
- Subdivision Lakeview terraces
- View Mountain(s)
- Water source Municipal
- Zoning description Multi-family
- Exposure East
- Lot desc Central location, family-oriented neighbourhood, no through road, recreation nearby, shopping nearby, sidewalk
- Lot size (acres) 0.0
- Basement information None
- Building size 1017
- Mls® # 1014031
- Property sub type Condominium
- Status Active
- Virtual tour
- Tax year 2025
- Dining room Main: 2.032m X 3.302m
Level: Main - Ensuite Main: 1.473m X 2.692m
Level: Main - Living room Main: 3.632m X 5.182m
Level: Main - Kitchen Main: 3.023m X 4.013m
Level: Main - Bedroom Main: 2.997m X 5.131m
Level: Main - Bathroom Main: 2.972m X 1.499m
Level: Main - Laundry Main: 2.946m X 2.261m
Level: Main - Primary bedroom Main: 2.997m X 3.81m
Level: Main - Main: 1.905m X 0.584m
Level: Main
- Listing type identifier Idx

$-1,054
/ Month

