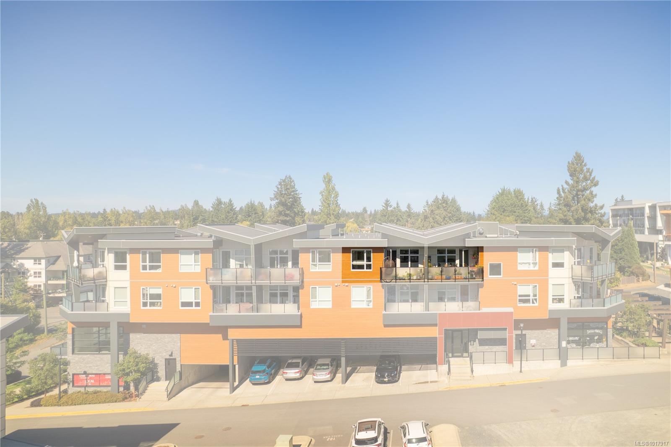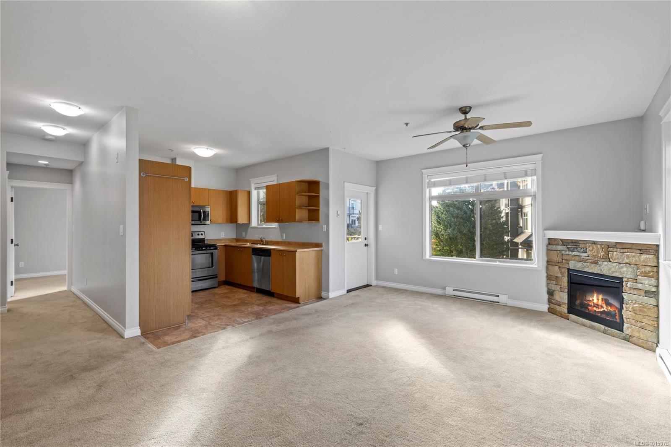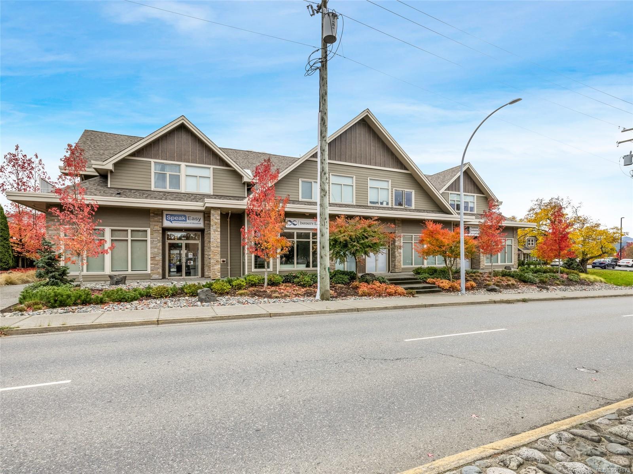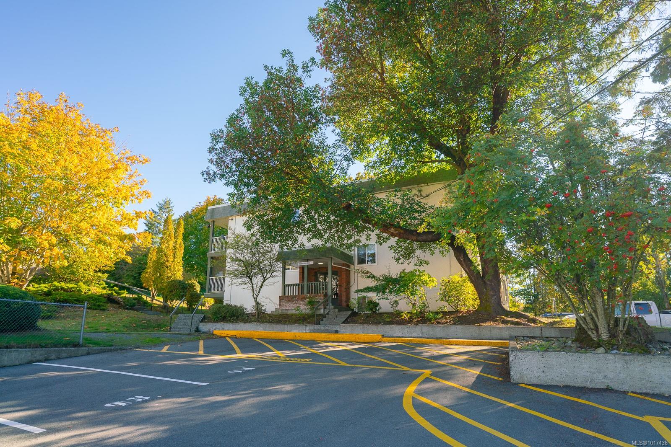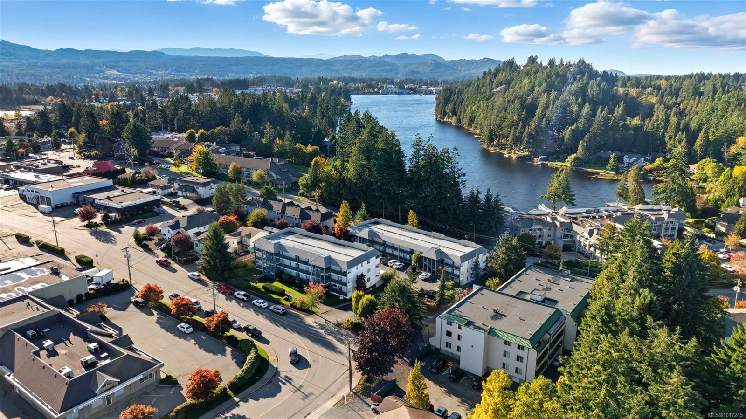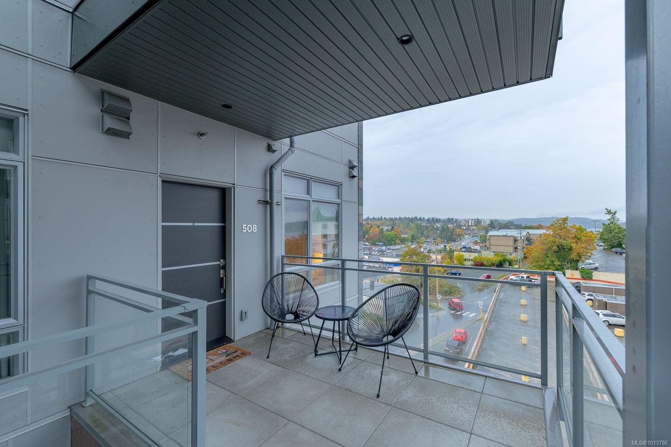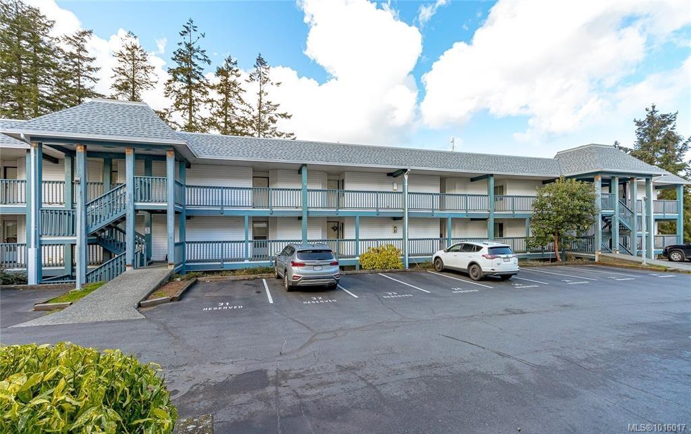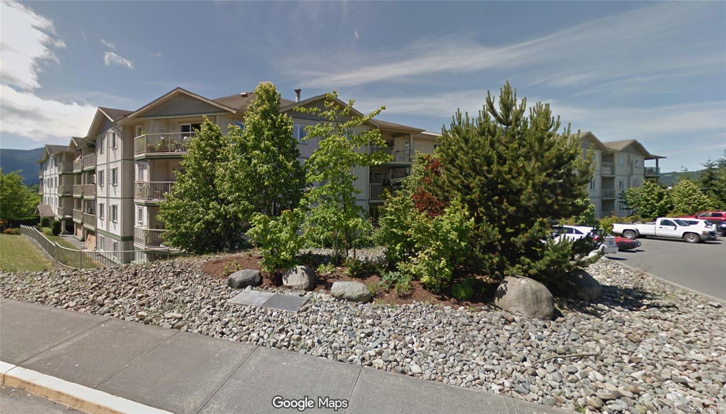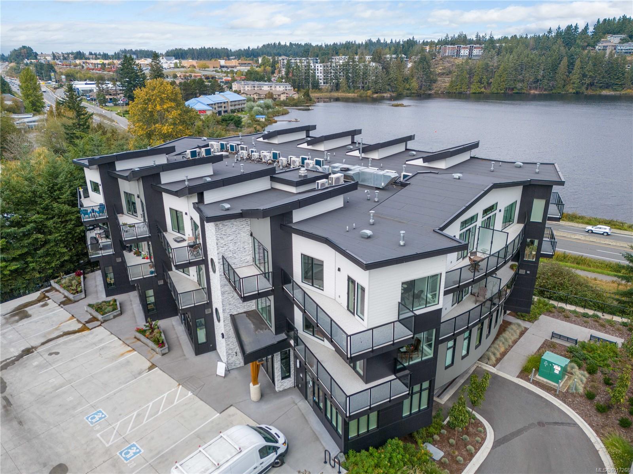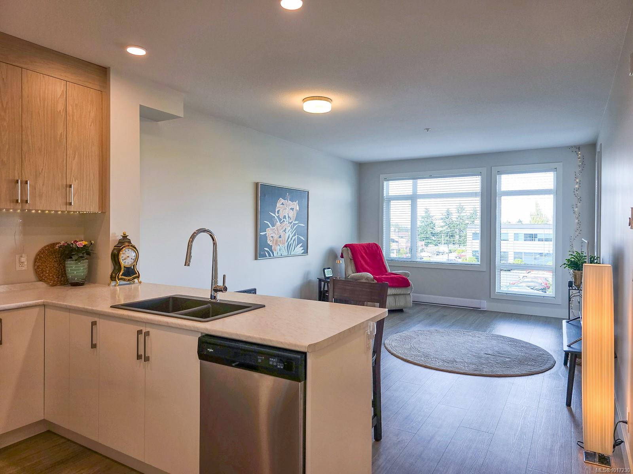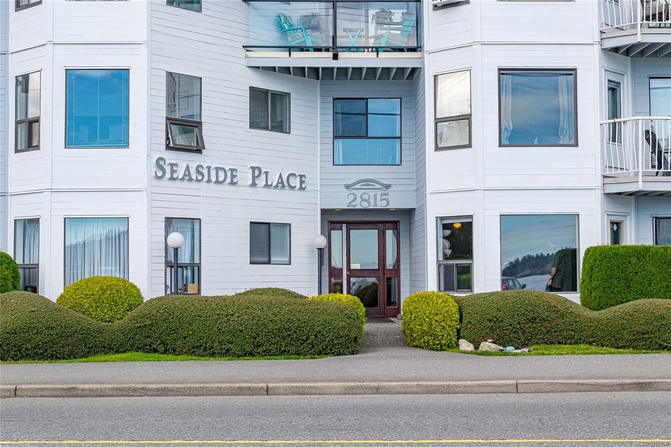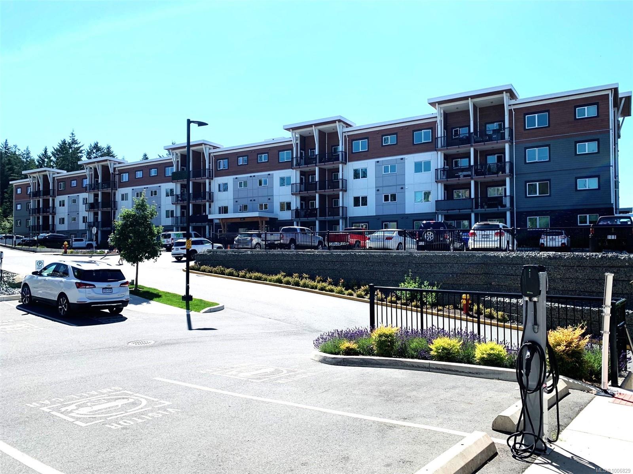
4830 Cedar Ridge Pl Apt 306
4830 Cedar Ridge Pl Apt 306
Highlights
Description
- Home value ($/Sqft)$489/Sqft
- Time on Houseful106 days
- Property typeResidential
- Neighbourhood
- Median school Score
- Year built2022
- Mortgage payment
WELCOME to unit 306! This unit offers 2 bdrms and 2 bathrms. It has fantastic view of North Nanaimo and its beautiful mountain views. Built in 2022, the following year was awarded the BUILT GREEN Platinum Certification for sustainable good building practices including roof installed solar panels for energy efficiency, EV chargers, heat recovery system. The 2 bedrooms are located separately on each sides for maximum privacy. It boasts modern fixtures: up to ceiling cabinetry, quartz countertops, water leak sensors. Unit has 2 parking stalls: one underground with bike storage and one on open ground parking. Easy access to Long lake as well as short walk to North Town Center with convenient side trips to Canadian Tire, Lowe's, Fairway Market & other communal amenities. Residents have access to the complex Clubhouse with its nice lounge great for entertainment and celebrations. Downstairs you'll find exercise and yoga rooms. Reside to a next level - great for family and investors.
Home overview
- Cooling Central air
- Heat type Baseboard, electric
- Sewer/ septic Sewer connected
- Utilities Cable connected, electricity connected, garbage, recycling
- # total stories 4
- Building amenities Elevator(s), fitness center, recreation room, secured entry, security system, street lighting
- Construction materials Aluminum siding, insulation all, other
- Foundation Concrete perimeter, slab
- Roof Asphalt rolled
- Exterior features Balcony, garden, lighting, low maintenance yard, security system
- # parking spaces 2
- Parking desc Guest, on street, open, underground
- # total bathrooms 2.0
- # of above grade bedrooms 2
- # of rooms 8
- Flooring Laminate, tile
- Appliances Dishwasher, f/s/w/d, microwave, oven/range electric, refrigerator
- Has fireplace (y/n) No
- Laundry information In unit
- Interior features Elevator
- County Nanaimo city of
- Area Nanaimo
- View City, mountain(s)
- Water source Municipal
- Zoning description Multi-family
- Exposure South
- Lot desc Easy access, landscaped, recreation nearby, shopping nearby, southern exposure
- Lot size (acres) 0.0
- Building size 1047
- Mls® # 1006829
- Property sub type Condominium
- Status Active
- Tax year 2025
- Bedroom Main: 3.581m X 3.023m
Level: Main - Ensuite Main
Level: Main - Laundry Main: 2.972m X 2.286m
Level: Main - Balcony Main: 3.048m X 1.854m
Level: Main - Kitchen Main: 5.029m X 4.318m
Level: Main - Primary bedroom Main: 4.089m X 3.023m
Level: Main - Main: 4.877m X 4.343m
Level: Main - Bathroom Main
Level: Main
- Listing type identifier Idx

$-1,075
/ Month

