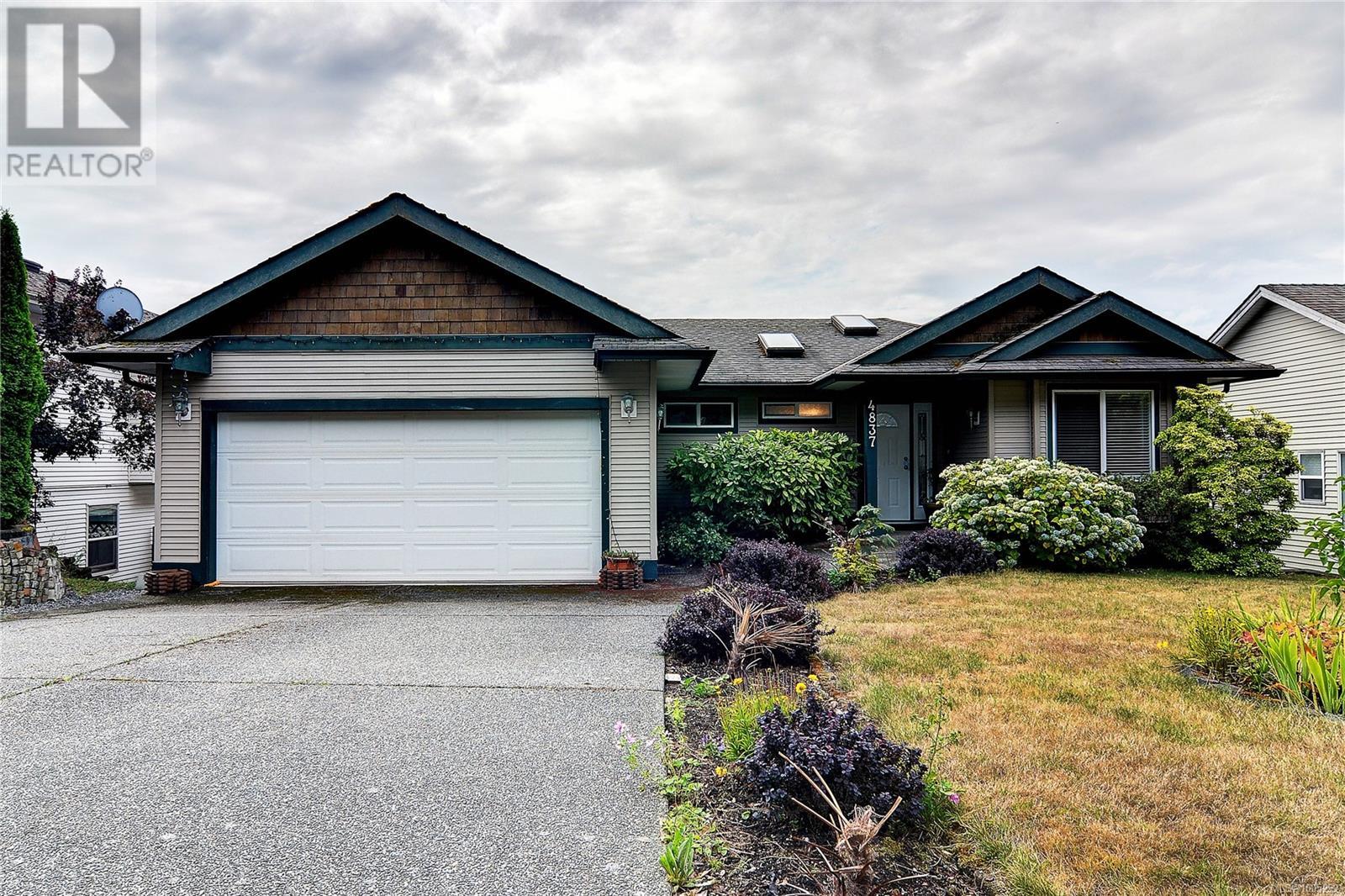
4837 Fairbrook Cres
4837 Fairbrook Cres
Highlights
Description
- Home value ($/Sqft)$310/Sqft
- Time on Houseful109 days
- Property typeSingle family
- Neighbourhood
- Median school Score
- Year built2004
- Mortgage payment
Opportunity knocks with this spacious 3-bedroom, 3-bathroom walk-out basement home in the desirable Sunshine Ridge community. Perched above Brookwood Park, this home offers an open concept great room with a vaulted ceiling, gas fireplace, and an abundance of natural light from its windows and skylight. Enjoy your morning coffee or stunning sunsets on the generous deck, where you can take in views of Mount Benson. The dining room seamlessly connects to the modern kitchen, featuring ample natural light and a convenient island. On the main floor, you'll find a primary bedroom with an ensuite and walk-in closet, along with a second bedroom and a full bathroom. The lower level boasts a huge family room, a third bedroom, and a third bathroom with a shower. Step out onto the patio, where a hot tub and picturesque views await. This space offers flexibility—use it as extra family room or consider transforming it into a suite. Conveniently located near shopping, schools, and amenities, this home is a blank canvas waiting for you to add your personal touch. Don't miss your chance to make it yours! (id:63267)
Home overview
- Cooling None
- Heat source Electric
- Heat type Baseboard heaters
- # parking spaces 2
- Has garage (y/n) Yes
- # full baths 3
- # total bathrooms 3.0
- # of above grade bedrooms 3
- Has fireplace (y/n) Yes
- Subdivision Sunshine ridge
- View Mountain view
- Zoning description Residential
- Directions 2049739
- Lot dimensions 9376
- Lot size (acres) 0.22030075
- Building size 2574
- Listing # 1005232
- Property sub type Single family residence
- Status Active
- Family room 7.976m X 3.404m
Level: Lower - Bathroom 2.616m X 1.6m
Level: Lower - Recreational room 9.754m X Measurements not available
Level: Lower - Bedroom 3.429m X 3.251m
Level: Lower - Ensuite 1.727m X 2.438m
Level: Main - Laundry 2.616m X 1.676m
Level: Main - Living room 5.563m X 2.997m
Level: Main - Bedroom 4.039m X 2.87m
Level: Main - 2.743m X Measurements not available
Level: Main - Bathroom 2.616m X 1.499m
Level: Main - Dining room Measurements not available X 2.438m
Level: Main - Kitchen 3.48m X 3.302m
Level: Main - Primary bedroom 4.572m X 3.658m
Level: Main - Storage 2.642m X 2.591m
Level: Other - Storage 2.794m X 2.032m
Level: Other
- Listing source url Https://www.realtor.ca/real-estate/28560968/4837-fairbrook-cres-nanaimo-uplands
- Listing type identifier Idx

$-2,131
/ Month












