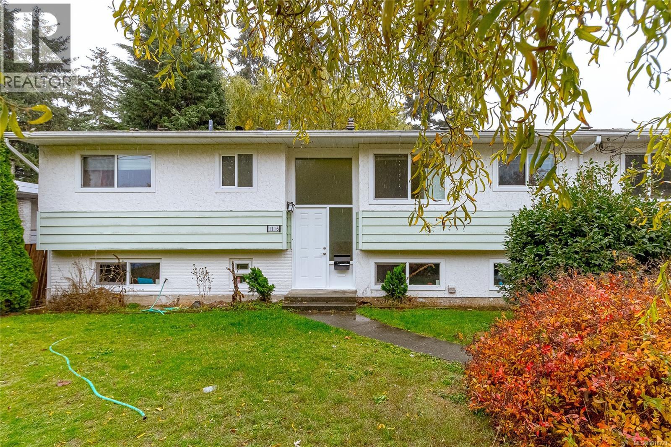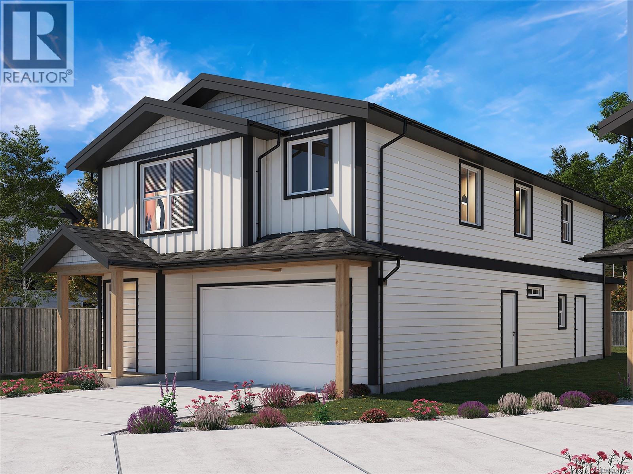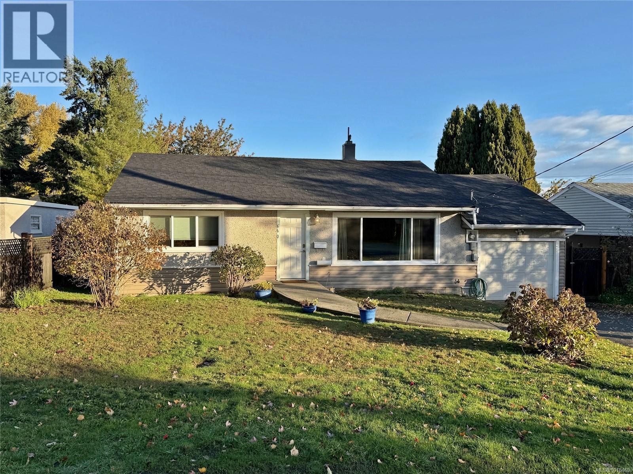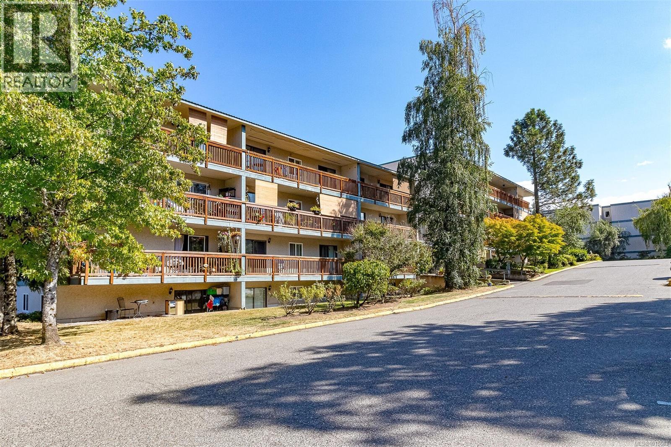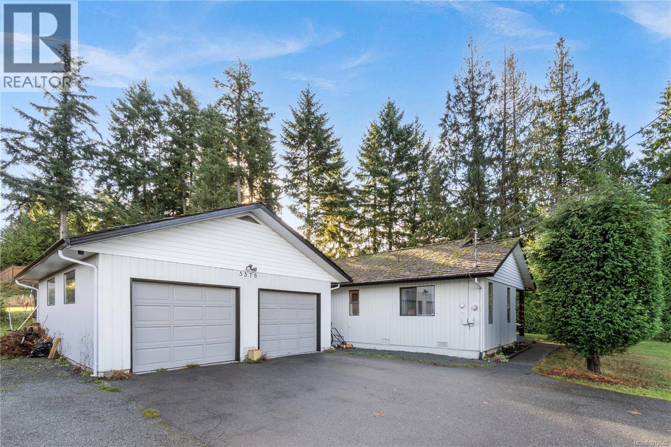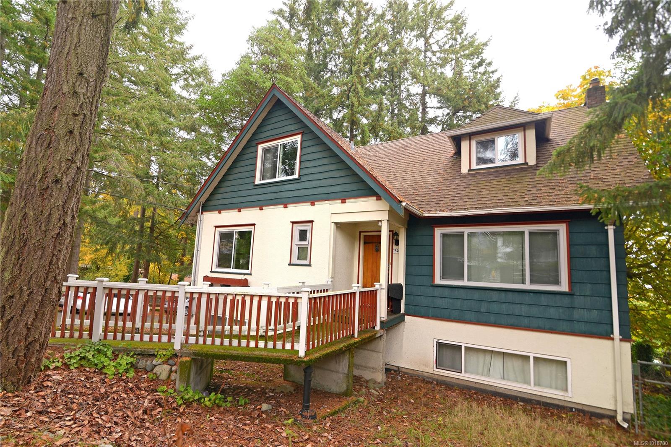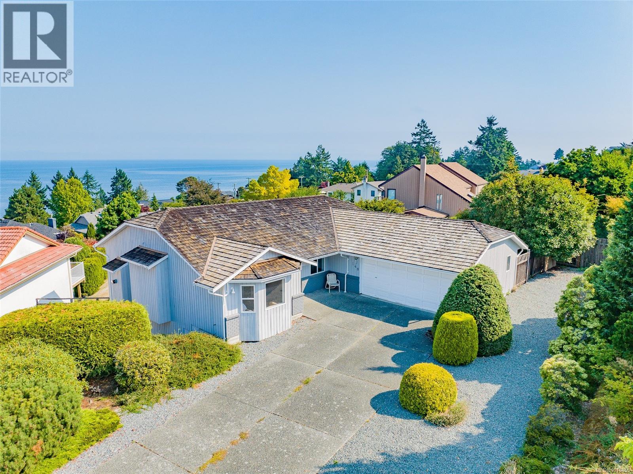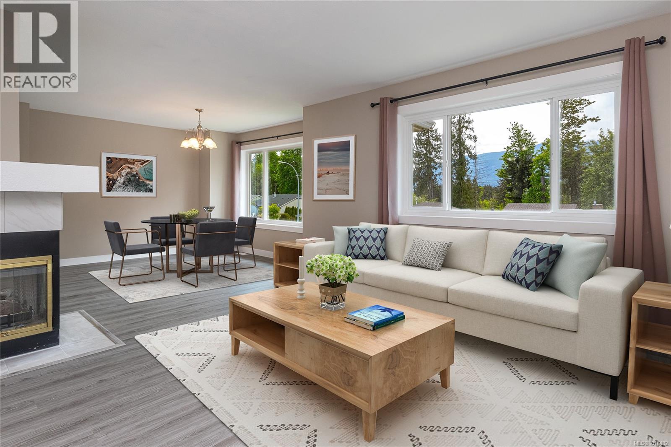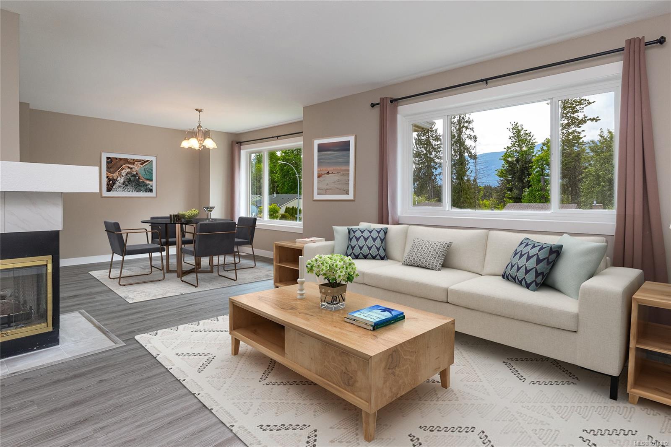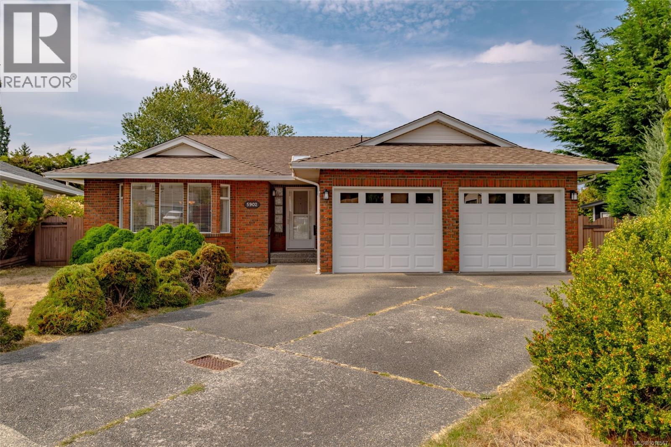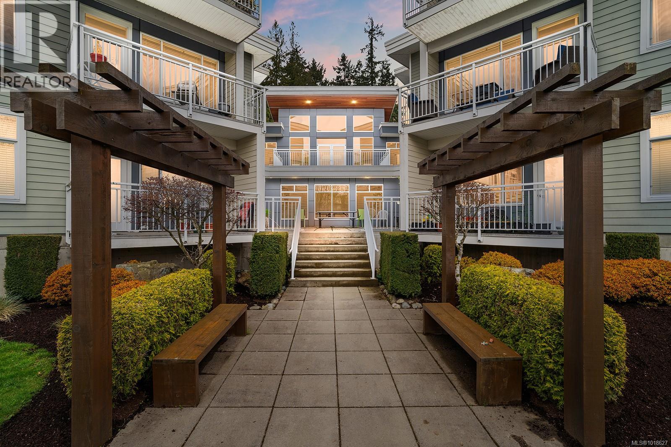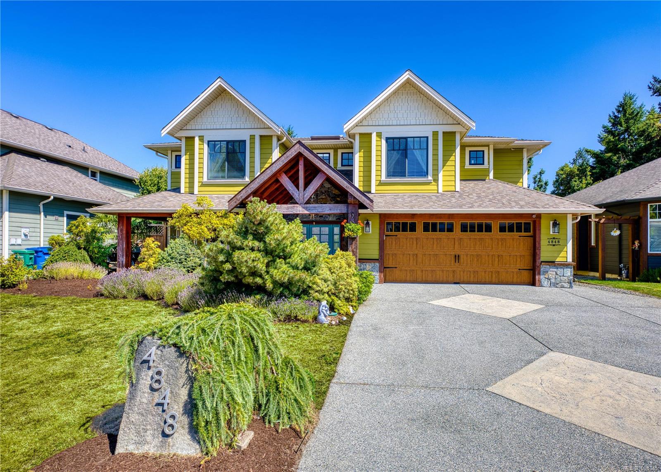
4848 Ney Dr
4848 Ney Dr
Highlights
Description
- Home value ($/Sqft)$390/Sqft
- Time on Houseful102 days
- Property typeResidential
- StyleWest coast
- Median school Score
- Lot size7,405 Sqft
- Year built2011
- Garage spaces2
- Mortgage payment
Custom Built Home in Rocky Point offering 3270 sq.ft. of living space with 5 Bdrms, 4 Bths and high quality decor that includes a legal two-bdrm suite. Loaded with curb appeal this home must be seen! Finished with a Hardie Plank and stone exterior with tasteful cedar highlights from the soffits, pillars to a vaulted cedar entrance. Highlights including open concept living area, spacious chef kitchen with granite counter tops & S/S appliances, mocha maple hand scrapped prefinished wood floors, ceramic tiles, custom cabinetry with self closing doors, plenty of light from multiple skylights, flat & square shaped lot, finishing details & more. Don't forget to grab a breath-taking view on the rooftop deck which is wired for speakers and plumbed with water. Rec room can be potentially converted to B&B suite w/ separate entrance. Brand new HWT, furnace 2019, outdoor gas connection for BBQ entertaining. 1st Open house: SUN July 27th, 2-4pm
Home overview
- Cooling None
- Heat type Electric, natural gas
- Sewer/ septic Sewer to lot
- Utilities Cable connected, electricity connected, natural gas available, phone connected, underground utilities
- Construction materials Cement fibre, insulation: ceiling, insulation: walls, stone
- Foundation Concrete perimeter, slab
- Roof Fibreglass shingle
- Exterior features Fencing: full, garden, sprinkler system
- # garage spaces 2
- # parking spaces 4
- Has garage (y/n) Yes
- Parking desc Driveway, garage double
- # total bathrooms 4.0
- # of above grade bedrooms 5
- # of rooms 16
- Flooring Hardwood, mixed, tile
- Appliances Dishwasher, dryer, microwave, oven/range gas, range hood, refrigerator, washer
- Has fireplace (y/n) Yes
- Laundry information In house
- Interior features Storage, vaulted ceiling(s), wine storage
- County Nanaimo city of
- Area Nanaimo
- View Other
- Water source Municipal
- Zoning description Residential
- Directions Nonmem
- Exposure South
- Lot desc Easy access, irrigation sprinkler(s), landscaped, quiet area
- Lot size (acres) 0.17
- Basement information None
- Building size 3301
- Mls® # 1008145
- Property sub type Single family residence
- Status Active
- Virtual tour
- Tax year 2024
- Living room Lower: 20m X 13m
Level: Lower - Ensuite Lower
Level: Lower - Bathroom Lower
Level: Lower - Bedroom Lower: 11m X 12m
Level: Lower - Bedroom Lower: 3.302m X 4.039m
Level: Lower - Dining room Lower: 3.581m X 3.353m
Level: Lower - Kitchen Lower: 3.581m X 3.708m
Level: Lower - Primary bedroom Lower: 3.175m X 4.648m
Level: Lower - Laundry Main: 1.829m X 2.819m
Level: Main - Main: 4.953m X 6.401m
Level: Main - Kitchen Main: 3.429m X 2.134m
Level: Main - Bedroom Main: 3.658m X 3.48m
Level: Main - Bathroom Main
Level: Main - Bathroom Main
Level: Main - Living room Main: 7.01m X 4.42m
Level: Main - Bedroom Main: 3.251m X 3.404m
Level: Main
- Listing type identifier Idx

$-3,435
/ Month

