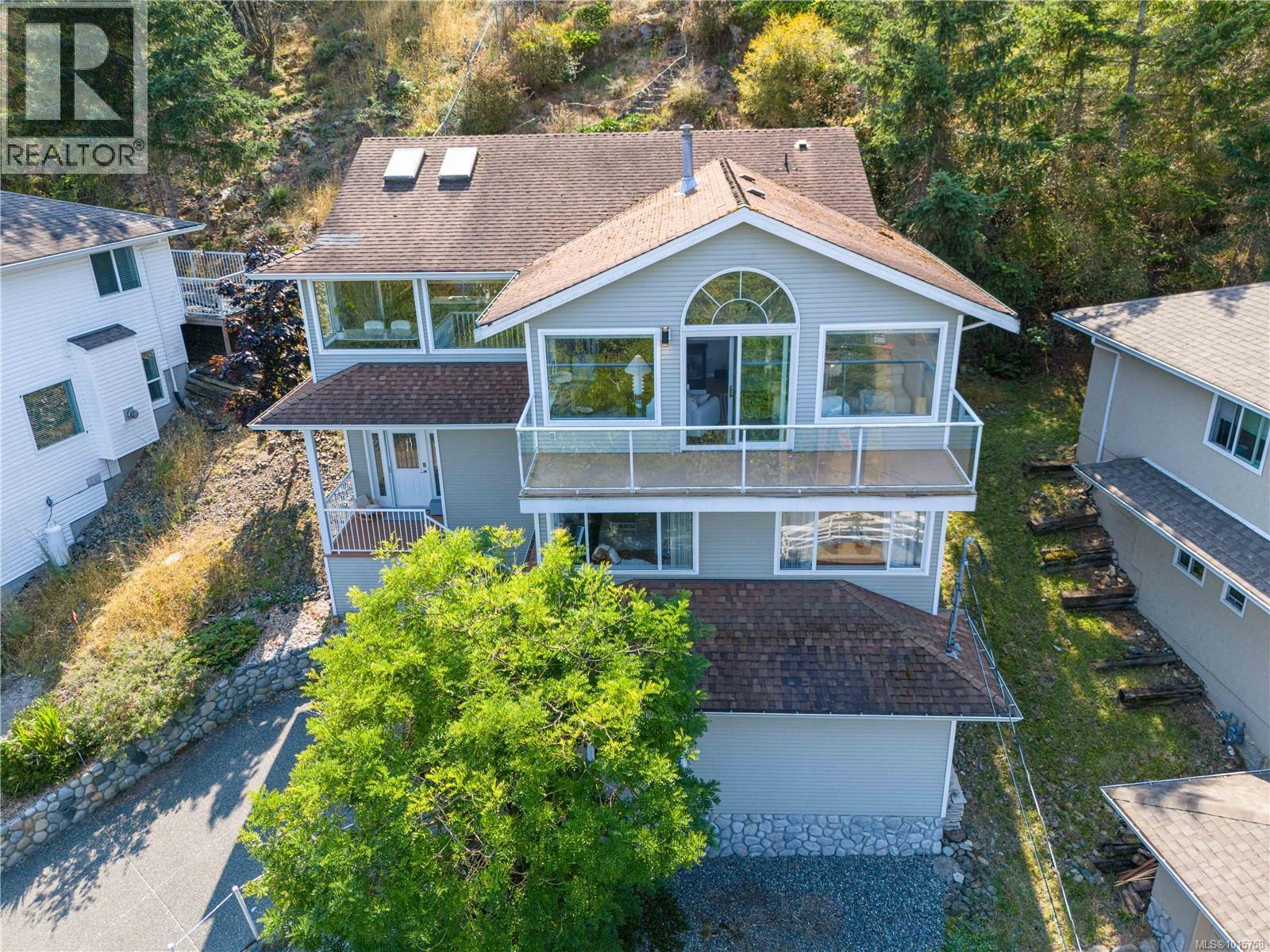
Highlights
Description
- Home value ($/Sqft)$297/Sqft
- Time on Houseful18 days
- Property typeSingle family
- StyleContemporary
- Median school Score
- Year built2001
- Mortgage payment
Exceptional ocean views of the Georgia Strait, Winchelsea Islands and the Coastal Mountains await you at 4895 Laguna Way. This 4 bedroom, 3 bathroom home has a bright spacious open floor plan with a chef inspired kitchen, stainless steel appliances & a large island perfect for entertaining. A see through gas fireplace in the living room seen from the kitchen creates an inviting atmosphere. The primary bedroom features a walk in closet & spa like 4 piece ensuite with luxurious soaker tub. Downstairs a 2 bedroom in-law suite provides space for extended family or serves as an excellent mortgage helper. Step outside to a large front deck with spectacular views or retreat to a private back deck with a hot tub & stairway to a tranquil meditation area with more breathtaking views. Additional highlights include a built-in sound system, 3 skylights, double garage, and low-maintenance landscaping, making this an ideal home for families or professionals alike. All measurements should be verified. (id:63267)
Home overview
- Cooling None
- Heat source Electric, natural gas
- Heat type Baseboard heaters
- # parking spaces 4
- # full baths 3
- # total bathrooms 3.0
- # of above grade bedrooms 4
- Has fireplace (y/n) Yes
- Subdivision North nanaimo
- View Mountain view, ocean view
- Zoning description Residential
- Directions 1990548
- Lot dimensions 14135
- Lot size (acres) 0.33211938
- Building size 3349
- Listing # 1015758
- Property sub type Single family residence
- Status Active
- 2.946m X 2.388m
Level: Lower - Bedroom 3.658m X 2.896m
Level: Lower - Porch 2.337m X 2.489m
Level: Lower - Bathroom 4 - Piece
Level: Lower - Eating area 2.819m X 1.829m
Level: Lower - Living room 4.343m X 3.378m
Level: Lower - Kitchen 2.362m X 1.524m
Level: Lower - Bedroom 3.81m X 3.023m
Level: Lower - Bedroom 3.429m X 2.997m
Level: Main - Laundry 2.616m X 1.499m
Level: Main - Kitchen 4.572m X 4.318m
Level: Main - Bathroom 3 - Piece
Level: Main - Primary bedroom 4.267m X 4.267m
Level: Main - Dining room 4.572m X 2.667m
Level: Main - Ensuite 4 - Piece
Level: Main - Living room 6.401m X 4.14m
Level: Main - Dining nook 2.337m X 1.753m
Level: Main
- Listing source url Https://www.realtor.ca/real-estate/28950549/4895-laguna-way-nanaimo-north-nanaimo
- Listing type identifier Idx

$-2,653
/ Month












