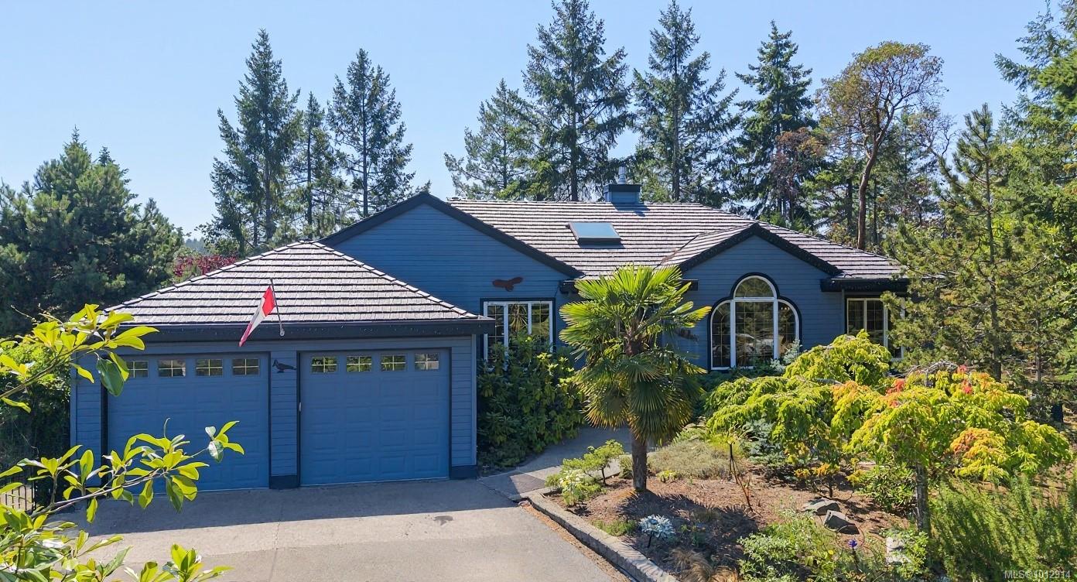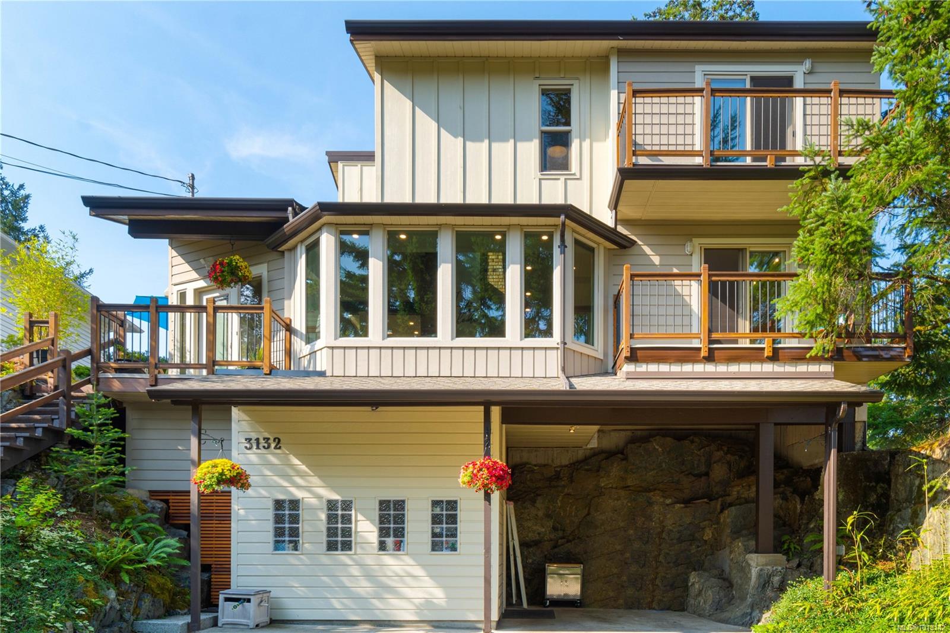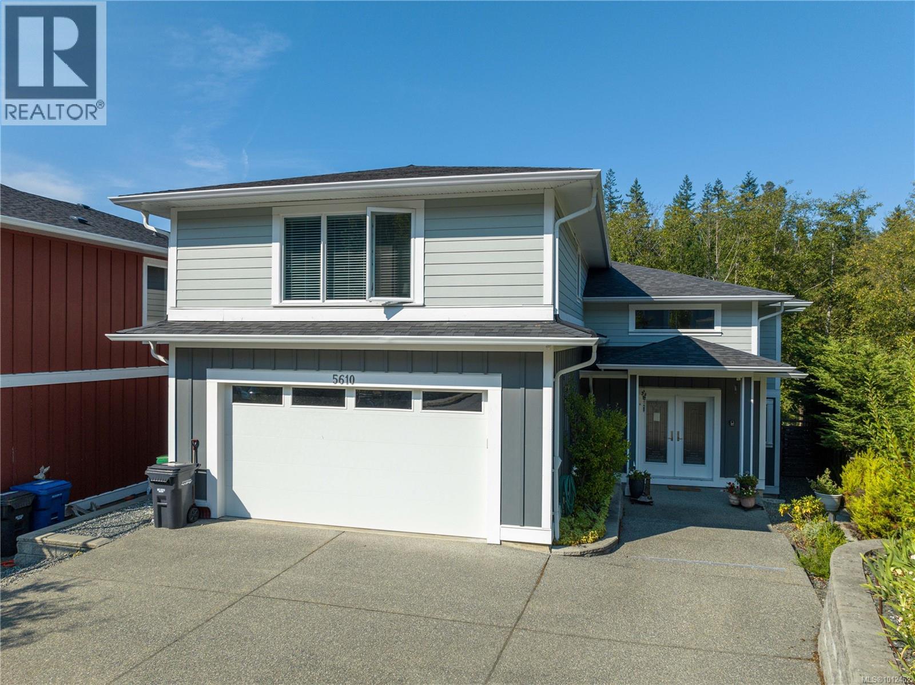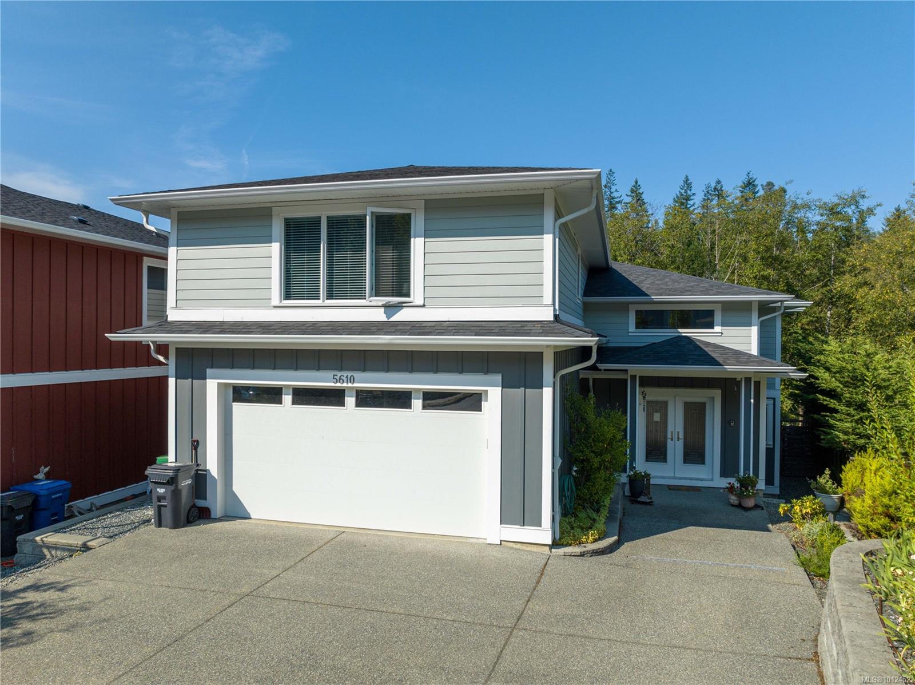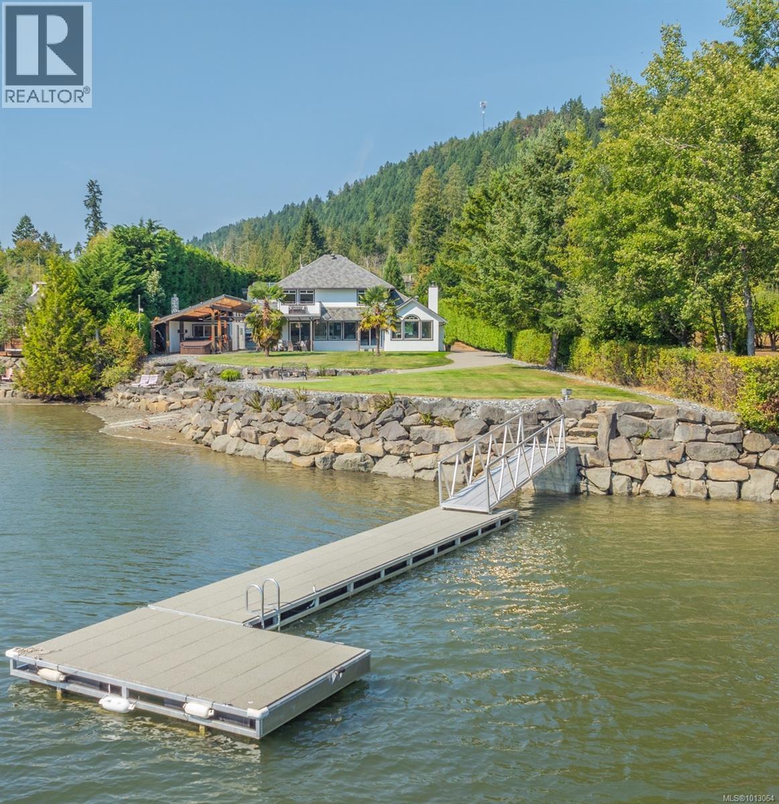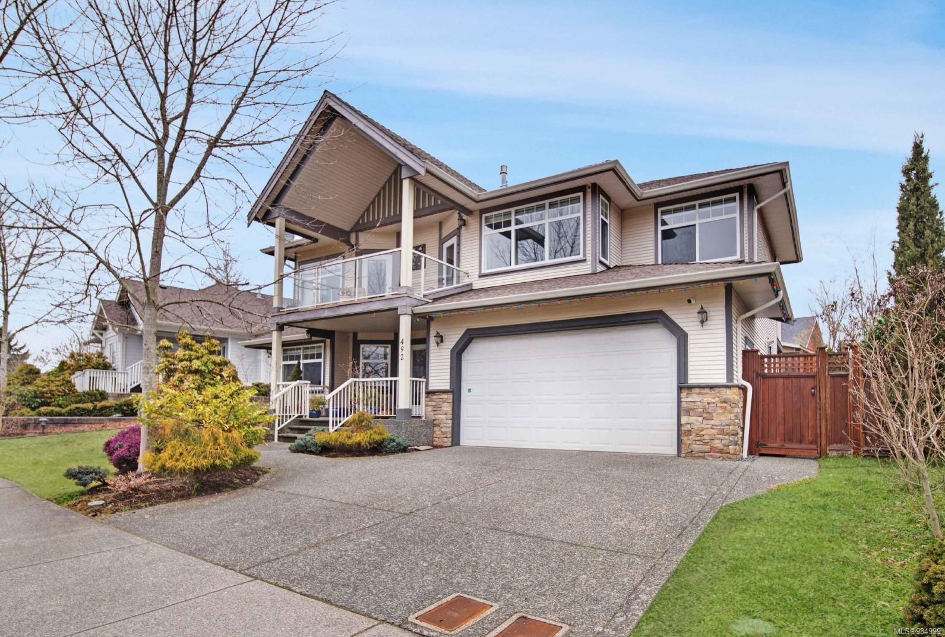
492 Poets Trail Dr
492 Poets Trail Dr
Highlights
Description
- Home value ($/Sqft)$333/Sqft
- Time on Houseful185 days
- Property typeResidential
- Neighbourhood
- Median school Score
- Lot size6,534 Sqft
- Year built2006
- Garage spaces1
- Mortgage payment
Nestled in Nanaimo's sought-after Hawthorne Heights Neighbourhood, this sunny two-storey single-family dwelling constructed in 2006 is perfect for families, multi generational living or investors. This home offers mountain views and a thoughtfully designed layout with 3 beds & 2 baths on the upper level, and 2 bed in-law suite. The main floor features an open-concept kitchen, dining & family room area, complete with a gas fireplace. A spacious patio extends from this area, offering an ideal spot for outdoor entertaining. The ground level includes two additional beds, a family room, and a full bath, making it perfect for family & guests or as a potential mortgage helper. The property also boasts a double-car garage & a fenced yard. You can enjoy scenic walking paths around a nearby bird sanctuary, Buttertubs Marsh. The home's prime location has easy access to VI University, Nanaimo Aquatic Centre, & various sports complexes, making it a haven for active families and professionals alike.
Home overview
- Cooling None
- Heat type Forced air, natural gas
- Sewer/ septic Sewer to lot
- Construction materials Insulation: ceiling, insulation: walls, vinyl siding
- Foundation Concrete perimeter
- Roof Fibreglass shingle
- Exterior features Fencing: full
- # garage spaces 1
- # parking spaces 2
- Has garage (y/n) Yes
- Parking desc Garage
- # total bathrooms 3.0
- # of above grade bedrooms 5
- # of rooms 23
- Flooring Mixed, tile, wood
- Appliances F/s/w/d
- Has fireplace (y/n) Yes
- Laundry information In house
- County Nanaimo city of
- Area Nanaimo
- View Mountain(s)
- Water source Municipal
- Zoning description Residential
- Exposure South
- Lot desc Central location, family-oriented neighbourhood, landscaped, level, park setting, quiet area, recreation nearby, serviced, shopping nearby, sidewalk, southern exposure
- Lot size (acres) 0.15
- Basement information Finished, full
- Building size 2850
- Mls® # 984999
- Property sub type Single family residence
- Status Active
- Tax year 2024
- Office Lower: 3.632m X 3.048m
Level: Lower - Storage Lower: 1.727m X 2.057m
Level: Lower - Laundry Lower: 2.54m X 1.676m
Level: Lower - Other Lower: 1.067m X 3.302m
Level: Lower - Bedroom Lower: 3.327m X 3.327m
Level: Lower - Bedroom Lower: 2.692m X 3.302m
Level: Lower - Lower: 3.734m X 2.692m
Level: Lower - Lower: 6.045m X 5.994m
Level: Lower - Family room Lower: 3.734m X 4.547m
Level: Lower - Bathroom Lower
Level: Lower - Kitchen Lower: 3.226m X 4.547m
Level: Lower - Bedroom Main: 3.683m X 2.718m
Level: Main - Balcony Main: 4.572m X 3.099m
Level: Main - Main: 5.766m X 3.327m
Level: Main - Dining room Main: 3.023m X 2.845m
Level: Main - Family room Main: 4.953m X 5.664m
Level: Main - Primary bedroom Main: 3.734m X 5.563m
Level: Main - Kitchen Main: 4.572m X 3.251m
Level: Main - Main: 1.092m X 5.563m
Level: Main - Other Main: 5.639m X 1.803m
Level: Main - Bathroom Main
Level: Main - Bedroom Main: 3.2m X 3.632m
Level: Main - Bathroom Main
Level: Main
- Listing type identifier Idx

$-2,533
/ Month




