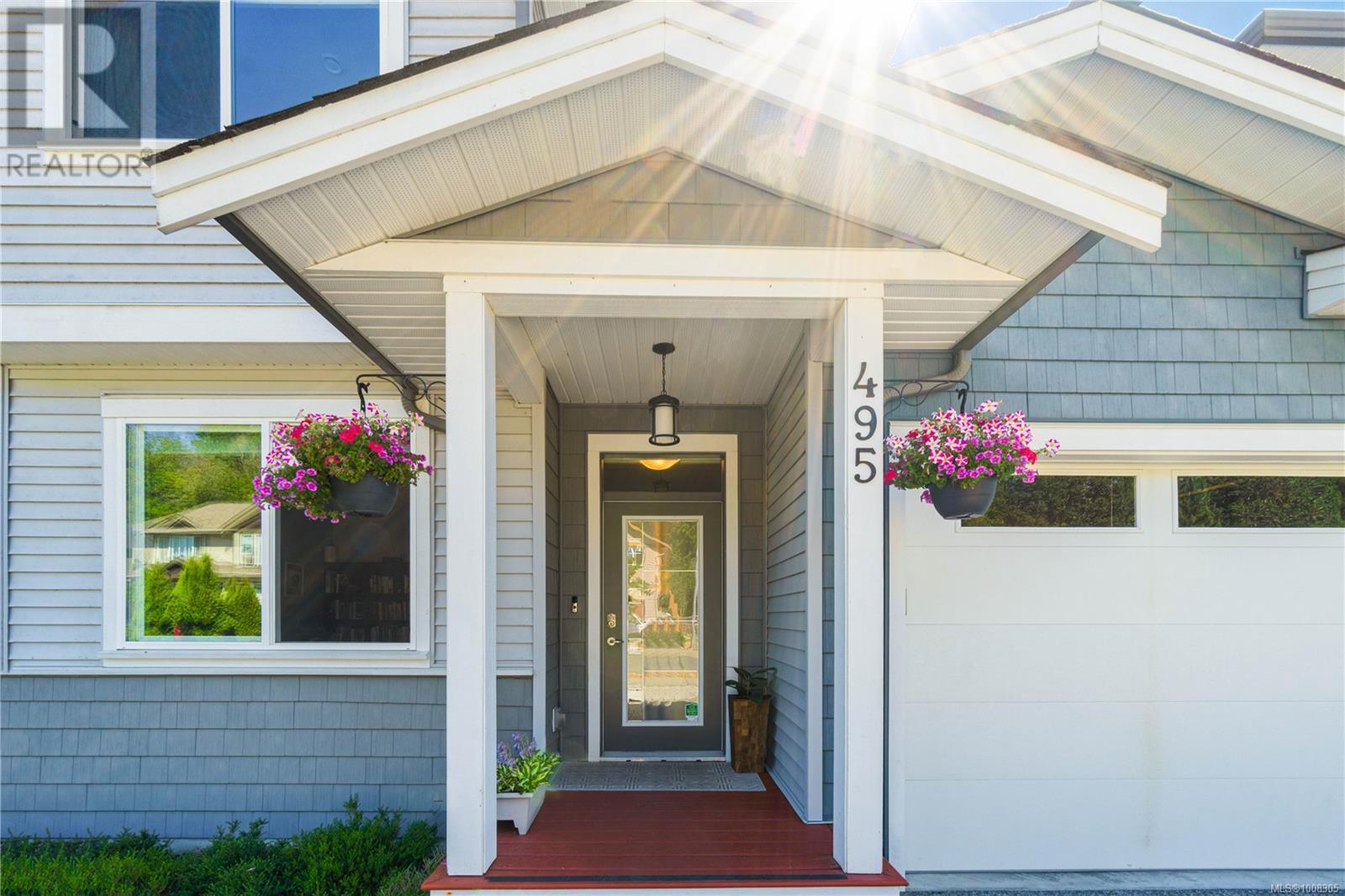
Highlights
Description
- Home value ($/Sqft)$311/Sqft
- Time on Houseful83 days
- Property typeSingle family
- StyleContemporary
- Neighbourhood
- Median school Score
- Year built2017
- Mortgage payment
Backing to parkland! Discover your dream home in the master planned Hawthorne community by VIU. This pristine 4 bed, 2.5 bath half duplex (built 2017), backs to Buttertubs Marsh Park Nature Sanctuary & offers easy access to the walking trail just half a block away. Filled with southwest light, the open concept main floor & kitchen is a chef’s delight with high end stainless appliances & generous island. Open concept living/dining design with efficient gas fireplace. A versatile bedroom/home office, half bath & mud room off the garage rounds out the main level. Upstairs, a luxurious primary suite has mountain views, huge walk in closet & spa inspired ensuite. 2 more bedrooms, full bathroom & laundry on the 2nd level. 4' crawlspace, under-stairs storage & garage. Spacious deck & low maintenance & fenced backyard. Walk to VIU, ice rink, aquatic centre & schools. Nature, recreation & community all within reach! View today & fall in love. Lot size from BC Assess. Confirm all measurements. (id:63267)
Home overview
- Cooling None
- Heat source Electric, natural gas
- Heat type Baseboard heaters
- # parking spaces 2
- # full baths 3
- # total bathrooms 3.0
- # of above grade bedrooms 4
- Has fireplace (y/n) Yes
- Community features Pets allowed, family oriented
- Subdivision University district
- View Mountain view
- Zoning description Residential
- Directions 1467756
- Lot dimensions 8276
- Lot size (acres) 0.1944549
- Building size 2479
- Listing # 1008305
- Property sub type Single family residence
- Status Active
- Bedroom 3.581m X 2.997m
Level: 2nd - Bathroom 3.734m X 1.829m
Level: 2nd - Bedroom 3.734m X 3.607m
Level: 2nd - Ensuite 3.556m X 2.718m
Level: 2nd - Primary bedroom 4.826m X 4.547m
Level: 2nd - Laundry 2.413m X 1.829m
Level: 2nd - Kitchen 4.674m X 3.378m
Level: Main - Bedroom 3.277m X 2.997m
Level: Main - Dining room 3.835m X 3.404m
Level: Main - Living room 4.674m X 4.394m
Level: Main - 3.937m X 1.6m
Level: Main - Mudroom 2.286m X 2.083m
Level: Main - Bathroom 1.702m X 0.914m
Level: Main
- Listing source url Https://www.realtor.ca/real-estate/28672986/495-menzies-ridge-dr-nanaimo-university-district
- Listing type identifier Idx

$-2,053
/ Month












