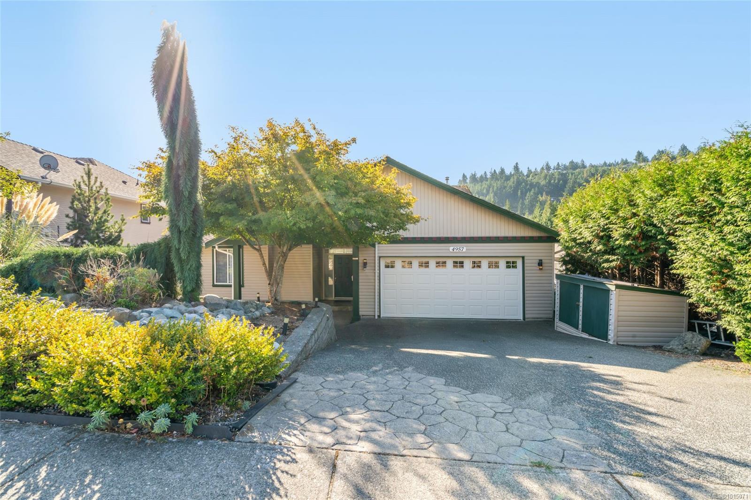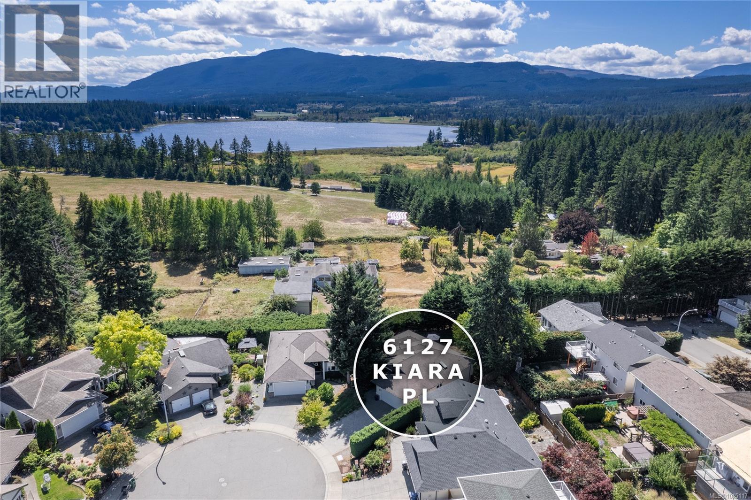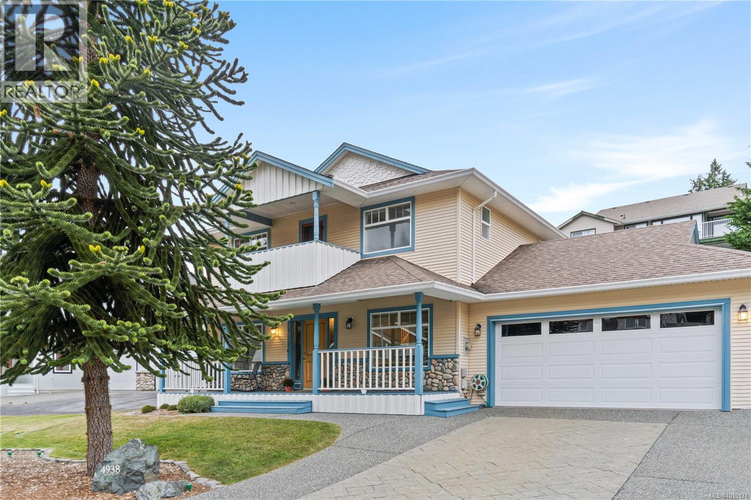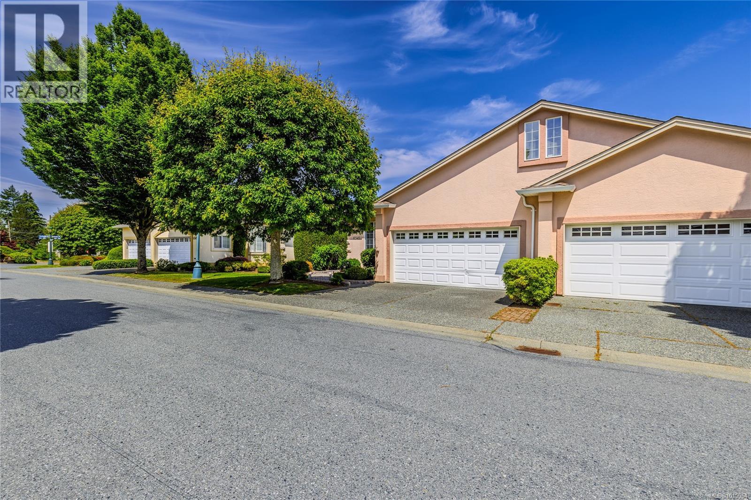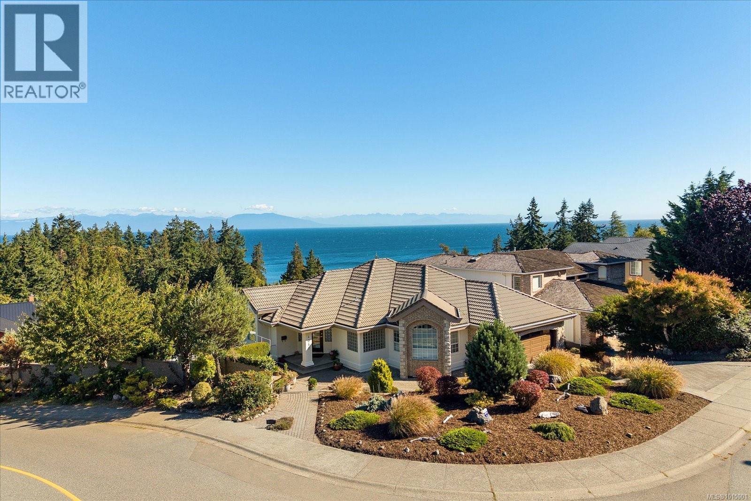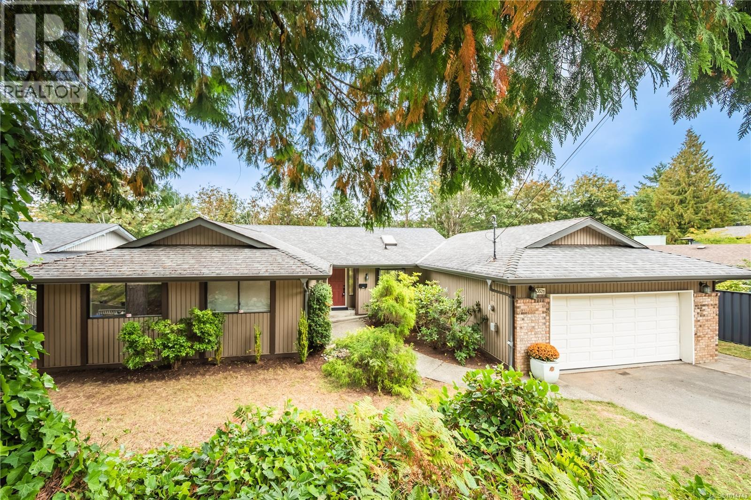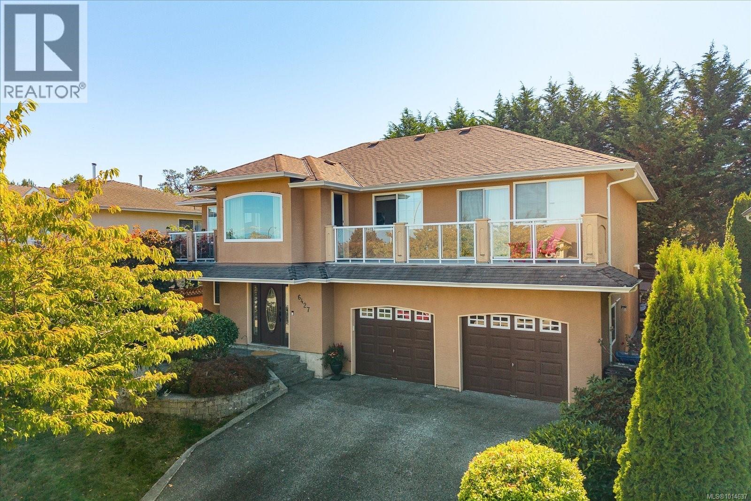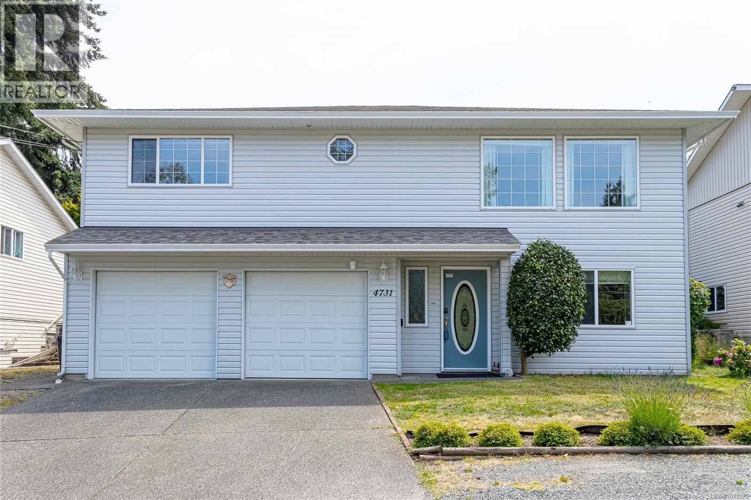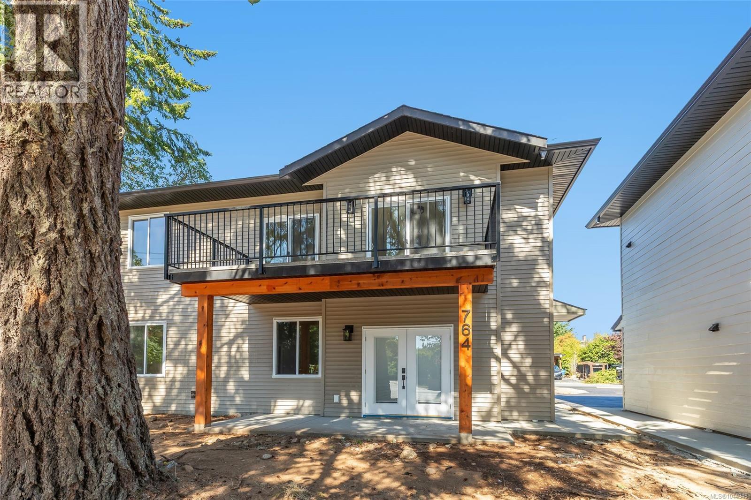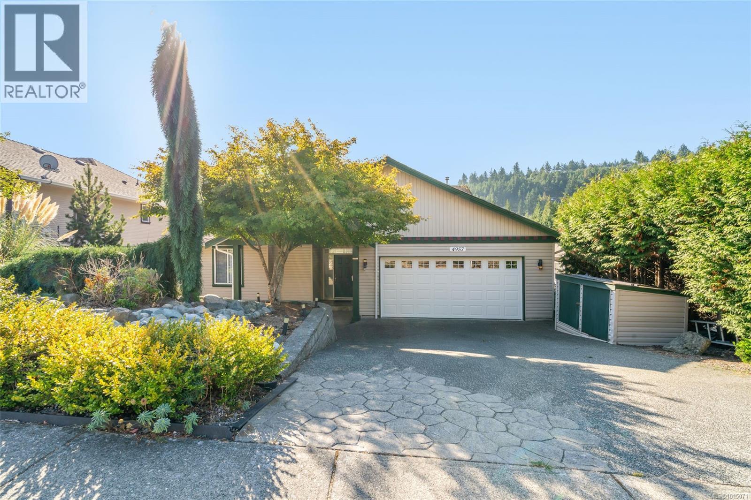
Highlights
Description
- Home value ($/Sqft)$262/Sqft
- Time on Housefulnew 1 hour
- Property typeSingle family
- Median school Score
- Year built2006
- Mortgage payment
Welcome to this versatile 6-bedroom, 4-bath residence in the highly sought-after Rocky Point neighborhood of North Nanaimo. Offering 3,581 sqft of finished living space, this home blends comfort and functionality with a layout perfect for families or multi-generational living. The main level features a bright open great room with large windows, gas fireplace, and a well-appointed kitchen with newer appliances. The primary suite boasts a spa-inspired 5-piece ensuite with soaker tub, double vanity, and walk-in closet. Step outside to a brand-new upper deck, ideal for morning coffee or evening entertaining. Downstairs, two self-contained suites, each with their own kitchen and laundry, provide excellent opportunities for extended family or rental income. Additional highlights include hardwood floors, central vacuum, double garage, and a low-maintenance yard. Located close to schools, parks, trails, and transit, this home combines quality, convenience, and incredible flexibility. A must-see property! (id:63267)
Home overview
- Cooling None
- Heat source Natural gas
- Heat type Forced air
- # parking spaces 2
- # full baths 4
- # total bathrooms 4.0
- # of above grade bedrooms 6
- Has fireplace (y/n) Yes
- Subdivision North nanaimo
- View Valley view
- Zoning description Residential
- Directions 1590507
- Lot dimensions 6566
- Lot size (acres) 0.15427631
- Building size 4421
- Listing # 1015071
- Property sub type Single family residence
- Status Active
- Bedroom 3.556m X 4.115m
Level: Lower - Bedroom 3.48m X 4.166m
Level: Lower - Kitchen 3.454m X 4.166m
Level: Lower - Bathroom 2.007m X 2.337m
Level: Lower - Living room 3.327m X 4.648m
Level: Lower - Storage 1.956m X 2.337m
Level: Lower - Bedroom 2.413m X 3.429m
Level: Lower - Laundry 2.692m X 1.956m
Level: Main - Bedroom 3.2m X 4.953m
Level: Main - Dining room 3.175m X 1.829m
Level: Main - Bathroom 1.499m X 3.15m
Level: Main - Living room 7.137m X 5.969m
Level: Main - Kitchen 2.819m X 4.496m
Level: Main - Ensuite 2.438m X 3.048m
Level: Main - Primary bedroom 4.318m X 6.198m
Level: Main - Bedroom 3.124m X 4.064m
Level: Other - Living room / dining room 7.137m X 4.115m
Level: Other - Bathroom 4.394m X 1.753m
Level: Other - Kitchen 3.277m X 2.261m
Level: Other - Storage 1.397m X 5.842m
Level: Other
- Listing source url Https://www.realtor.ca/real-estate/28919827/4957-ney-dr-nanaimo-north-nanaimo
- Listing type identifier Idx

$-3,093
/ Month

