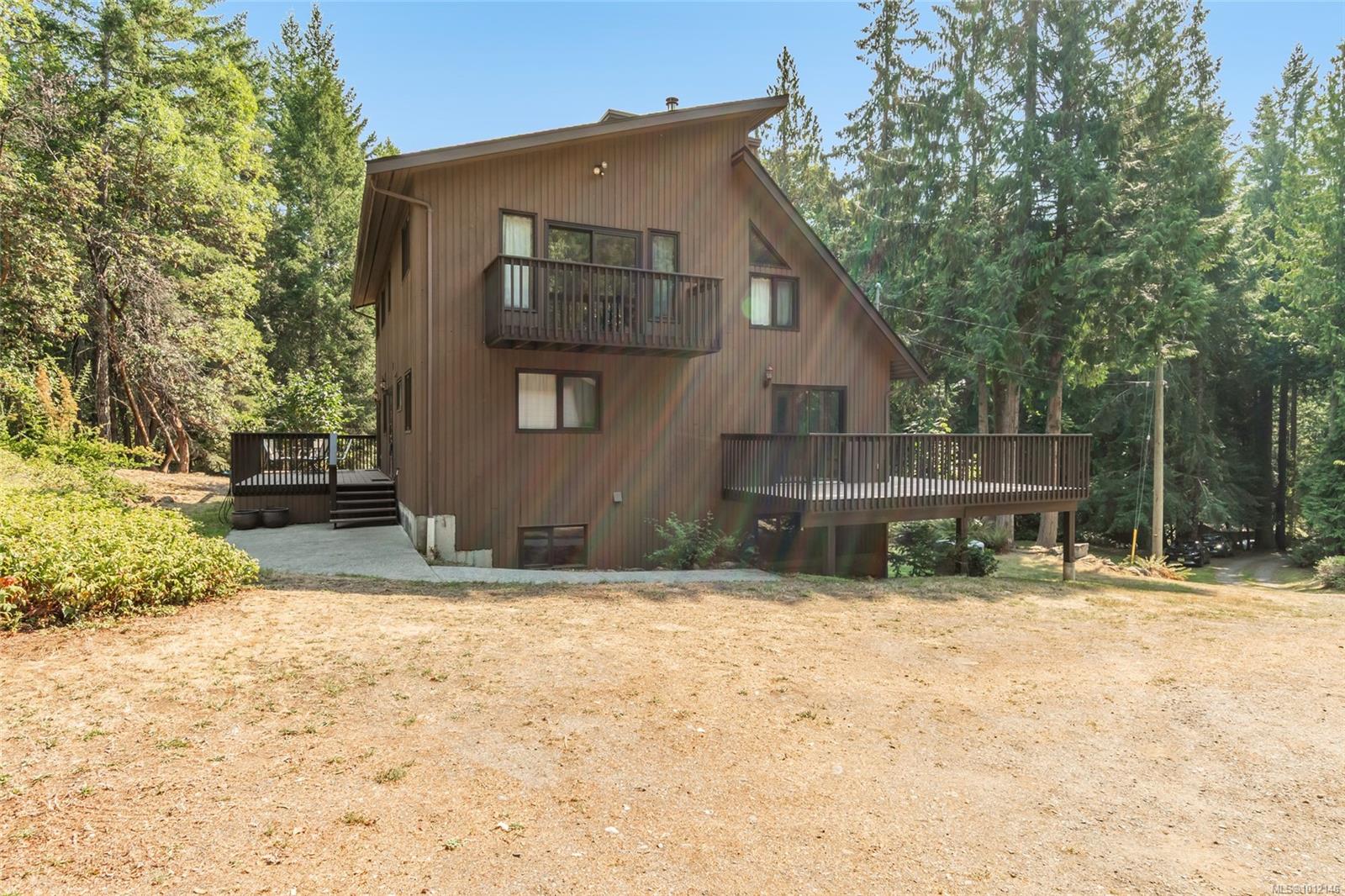
Highlights
Description
- Home value ($/Sqft)$376/Sqft
- Time on Houseful54 days
- Property typeResidential
- StyleWest coast
- Median school Score
- Lot size5.47 Acres
- Year built1992
- Garage spaces1
- Mortgage payment
Nestled in the highly sought-after Woodley Ridge area, this immaculate West Coast-style home sits on a breathtaking 5-acre natural forested lot, offering a serene, private setting just 10 minutes from town, the airport, & golf, & only 20 minutes to the ferry. Boasting over 3,457 sq ft across 3 spacious levels, this beautifully maintained home features 5 bedrooms & 4 bathrooms, including a loft-style upper floor with soaring vaulted ceilings & 3 generously sized bedrooms. The lower level offers a bright one-bedroom layout with easy potential for a 2nd bedroom & suite conversion. Enjoy the warmth and charm of a beautiful fireplace, a newer roof, efficient heat pump, & extensive deck space perfect for outdoor living. Explore multiple tranquil spots on the property for camping, reflection, or soaking in nature—all while enjoying potential mountain and valley views with some clearing. A large detached shop w/ high overhead doors easily accommodates your RV, boat, or other toys.
Home overview
- Cooling Air conditioning
- Heat type Electric, heat pump
- Sewer/ septic Septic system
- Construction materials Insulation: ceiling, insulation: walls, wood
- Foundation Concrete perimeter
- Roof Fibreglass shingle
- Exterior features Garden
- Other structures Workshop
- # garage spaces 1
- # parking spaces 4
- Has garage (y/n) Yes
- Parking desc Garage, other
- # total bathrooms 4.0
- # of above grade bedrooms 5
- # of rooms 15
- Flooring Mixed
- Has fireplace (y/n) Yes
- Laundry information In house
- County Cowichan valley regional district
- Area Duncan
- Water source Cooperative
- Zoning description Residential
- Exposure See remarks
- Lot desc Acreage, no through road, rural setting, wooded
- Lot size (acres) 5.47
- Basement information Finished, full
- Building size 3457
- Mls® # 1012146
- Property sub type Single family residence
- Status Active
- Virtual tour
- Tax year 2025
- Primary bedroom Second: 26m X 12m
Level: 2nd - Bedroom Second: 15m X 8m
Level: 2nd - Bedroom Second: 11m X 10m
Level: 2nd - Storage Lower: 20m X 12m
Level: Lower - Family room Lower: 19m X 12m
Level: Lower - Bathroom Lower
Level: Lower - Bedroom Lower: 11m X 11m
Level: Lower - Bathroom Main
Level: Main - Dining room Main: 11m X 8m
Level: Main - Living room Main: 23m X 16m
Level: Main - Den Main: 13m X 11m
Level: Main - Kitchen Main: 15m X 11m
Level: Main - Bedroom Main: 13m X 12m
Level: Main - Bathroom Other
Level: Other - Ensuite Other
Level: Other
- Listing type identifier Idx

$-3,464
/ Month












