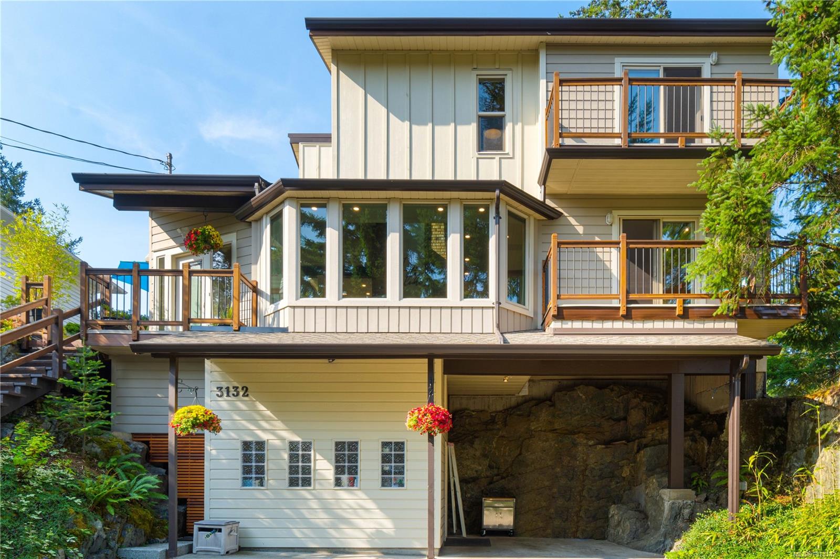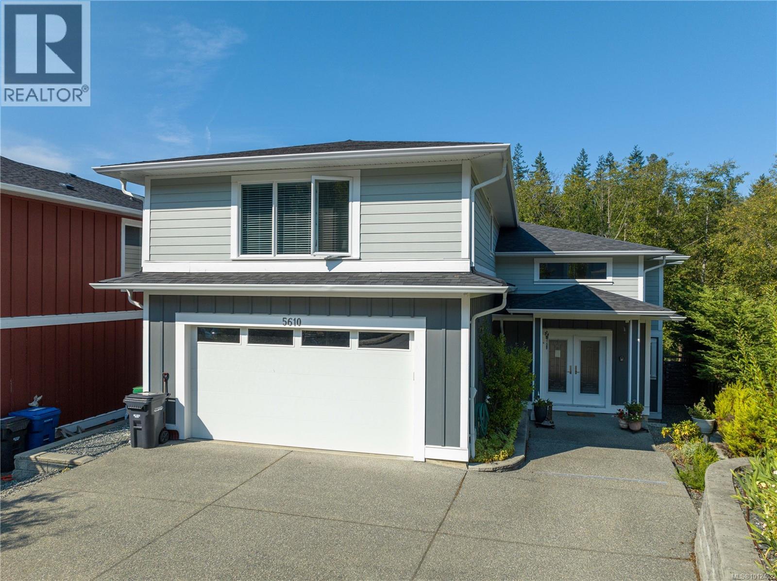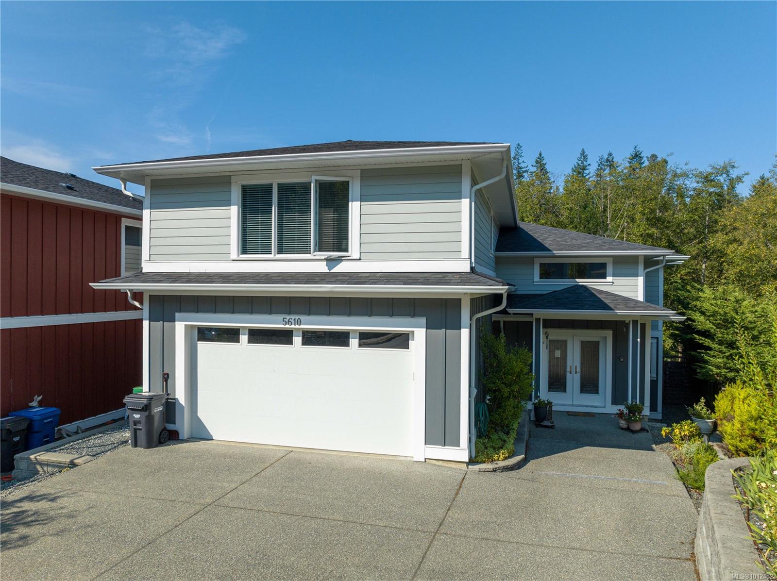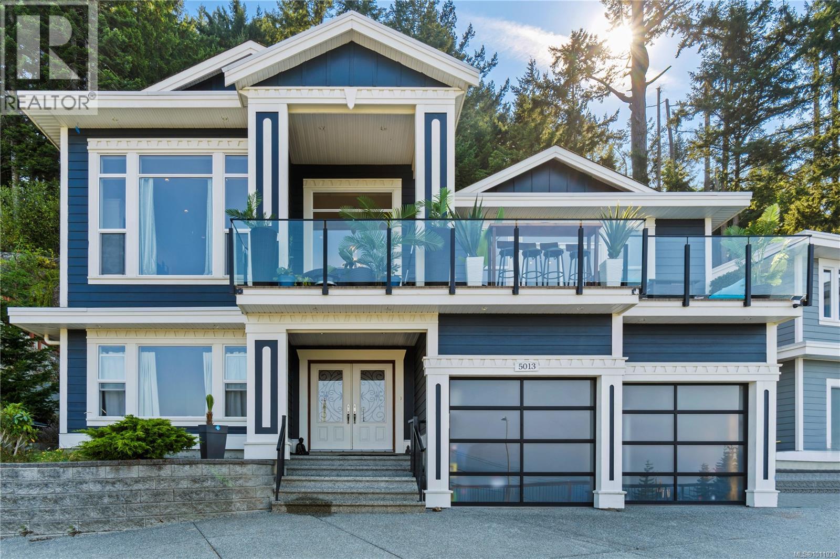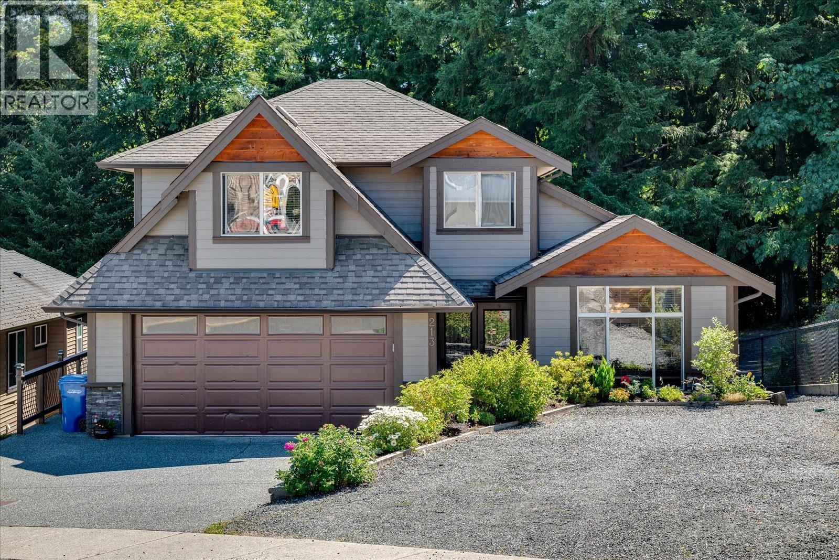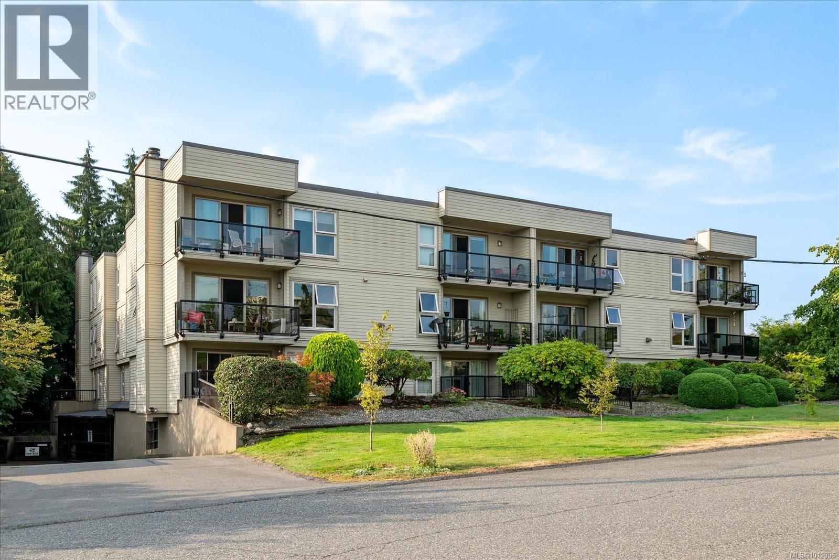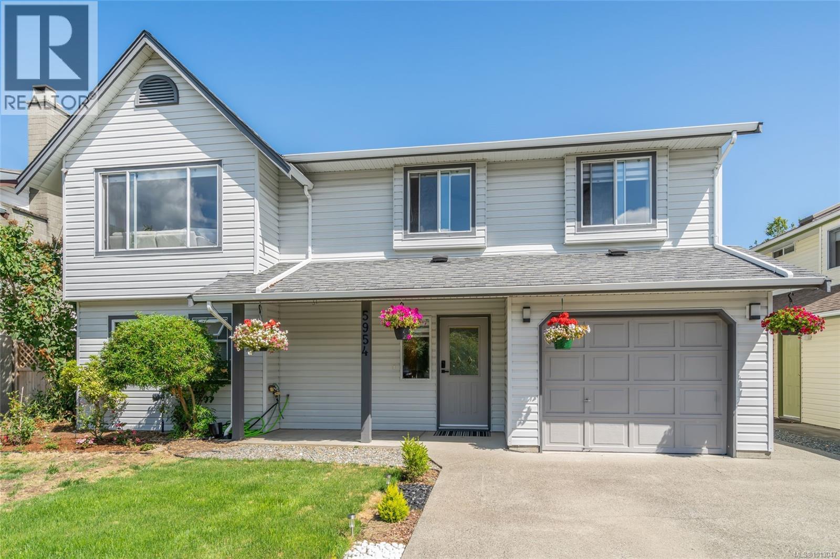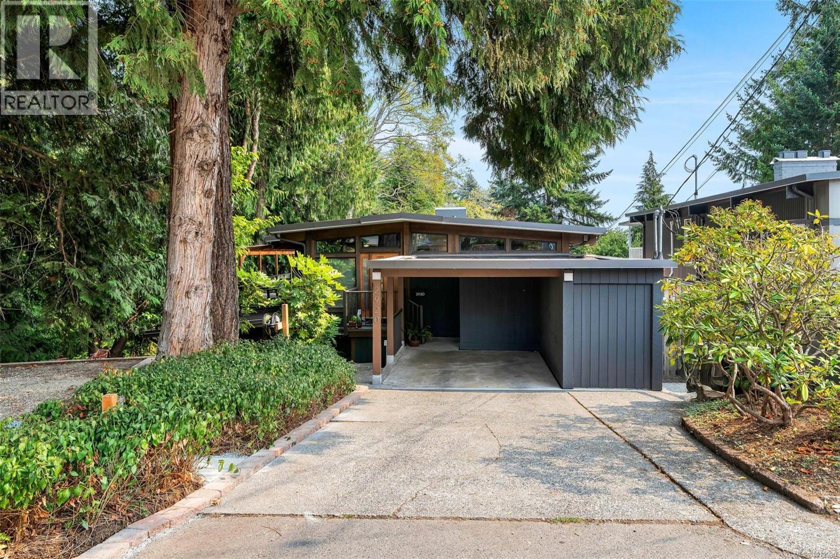- Houseful
- BC
- Nanaimo
- Wellington
- 4969 Wills Rd Unit 314 Rd
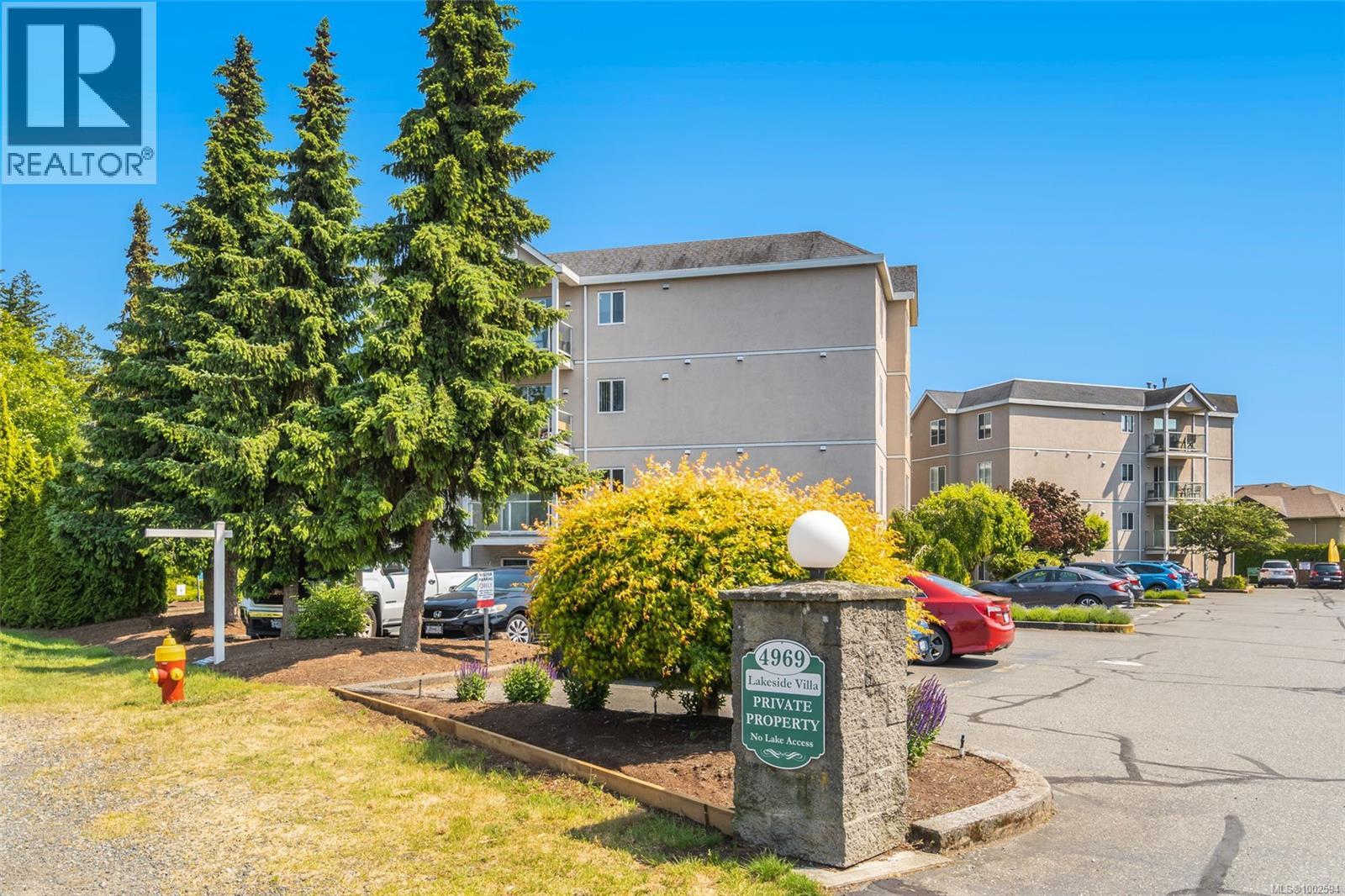
4969 Wills Rd Unit 314 Rd
4969 Wills Rd Unit 314 Rd
Highlights
Description
- Home value ($/Sqft)$463/Sqft
- Time on Houseful91 days
- Property typeSingle family
- Neighbourhood
- Median school Score
- Year built1991
- Mortgage payment
Welcome to this beautifully updated 2 bedroom, 2 bathroom 922 sq ft condo in the highly sought-after Lakeside Villas, where natural light floods the open-concept living spaces. The kitchen boasts an abundance of cabinetry, a central island with eating bar, and stainless steel appliances—perfect for both everyday living and entertaining. The spacious living room offers a cozy gas fireplace, wall-to-wall windows with California shutters, and views of Long Lake. The dining area opens to a deck surrounded by natural beauty and views. Along with a 2nd bedroom the large primary boasts his-and-her closets and a 3-pce en-suite. Additional highlights include wide plank laminate, plush bedroom carpet, neutral colours, 3-pce main bath, in unit laundry with high end w/d and a bonus in unit storage area. This 55+ pet-friendly (no size restriction) building includes a boat rack and a private dock, all just steps to shopping, parks, and transit. Sizes approx.; verify if important. (id:63267)
Home overview
- Cooling None
- Heat source Electric
- Heat type Baseboard heaters
- # parking spaces 1
- # full baths 2
- # total bathrooms 2.0
- # of above grade bedrooms 2
- Has fireplace (y/n) Yes
- Community features Pets allowed with restrictions, age restrictions
- Subdivision Lakeside villa
- View Lake view
- Zoning description Other
- Lot size (acres) 0.0
- Building size 922
- Listing # 1002594
- Property sub type Single family residence
- Status Active
- Bathroom 3 - Piece
Level: Main - Laundry 1.448m X 0.914m
Level: Main - Kitchen 2.896m X 2.667m
Level: Main - Living room 5.258m X 3.556m
Level: Main - Primary bedroom 3.835m X 3.404m
Level: Main - Storage 1.041m X 1.041m
Level: Main - Ensuite 3 - Piece
Level: Main - Bedroom 3.404m X 2.718m
Level: Main - Dining room 3.531m X 2.743m
Level: Main
- Listing source url Https://www.realtor.ca/real-estate/28429446/314-4969-wills-rd-nanaimo-uplands
- Listing type identifier Idx

$-772
/ Month



