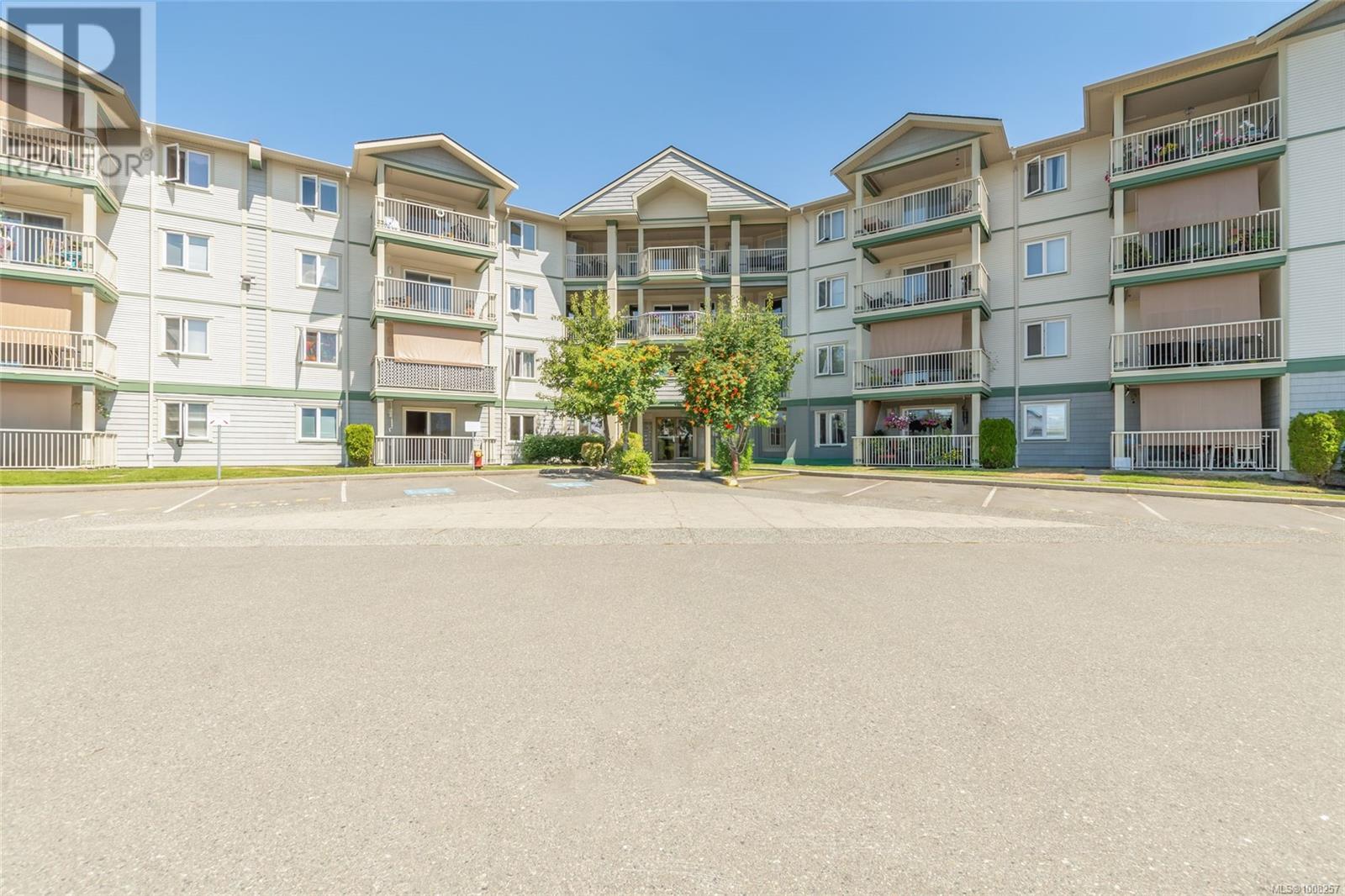
4971 Songbird Pl Unit 111 Pl
4971 Songbird Pl Unit 111 Pl
Highlights
Description
- Home value ($/Sqft)$350/Sqft
- Time on Houseful90 days
- Property typeSingle family
- Median school Score
- Year built1997
- Mortgage payment
Immaculate 1143 sq ft 2 Bed + Den, 2 Bath Ground Level Condo in Popular Rutherford Pointe This unique floor plan offers a contemporary kitchen with abundance of cabinets and counter space, a separate dining area, and a spacious 14x14 living room with feature gas fireplace and sliders to a private patio with breathtaking Mount Benson views. Bedrooms are on opposite sides for privacy—primary includes a walk-in closet and 4-piece ensuite with jetted tub, and the second bedroom also has a walk-in and large picture window. The den is opposite a laundry area with full-size stacker washer/dryer and oversized pantry/storage. Additional features include neutral colour tones,updated fixtures, flooring, tinted windows, and 3-piece main bath. Enjoy the pull-down sunshades on the patio, easy access in and out, secured entry, and underground parking if available. Close to shopping, theatre, gyms, restaurants, and transit. Size approx verify if important (id:63267)
Home overview
- Cooling None
- Heat source Electric
- Heat type Baseboard heaters
- # parking spaces 1
- # full baths 2
- # total bathrooms 2.0
- # of above grade bedrooms 2
- Has fireplace (y/n) Yes
- Community features Pets allowed with restrictions, family oriented
- Subdivision Rutherford pointe
- View Mountain view
- Zoning description Other
- Lot size (acres) 0.0
- Building size 1143
- Listing # 1008257
- Property sub type Single family residence
- Status Active
- Primary bedroom 3.962m X 3.658m
Level: Main - Den 3.404m X 2.743m
Level: Main - Kitchen 2.413m X 2.261m
Level: Main - Bedroom 3.327m X 3.251m
Level: Main - 4.013m X 2.134m
Level: Main - Ensuite 4 - Piece
Level: Main - Dining room 2.743m X 2.54m
Level: Main - Laundry 2.515m X 2.286m
Level: Main - Bathroom 3 - Piece
Level: Main
- Listing source url Https://www.realtor.ca/real-estate/28643697/111-4971-songbird-pl-nanaimo-uplands
- Listing type identifier Idx

$-559
/ Month












