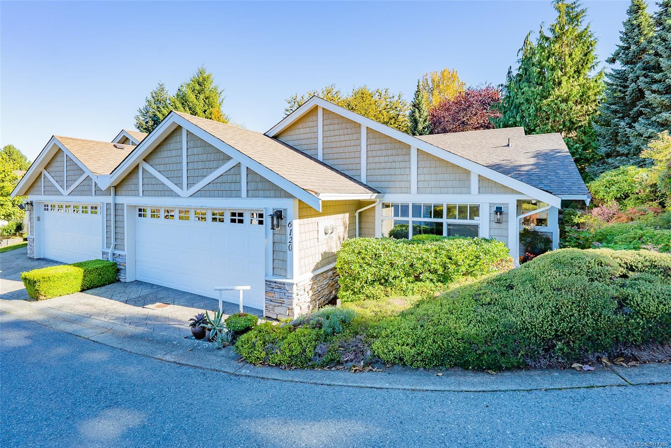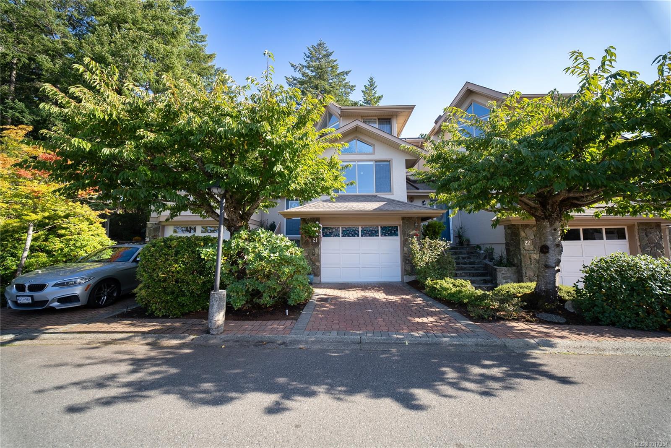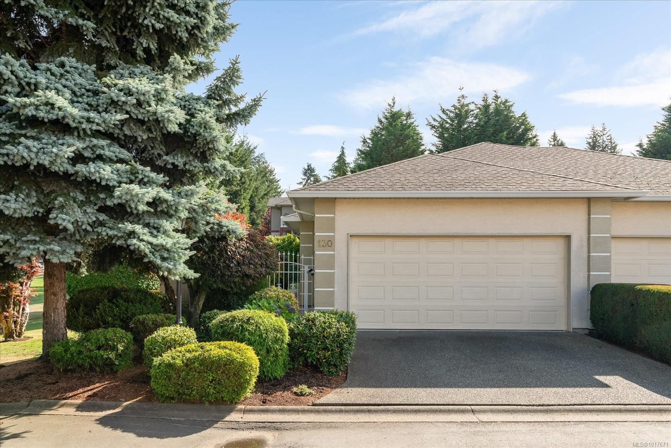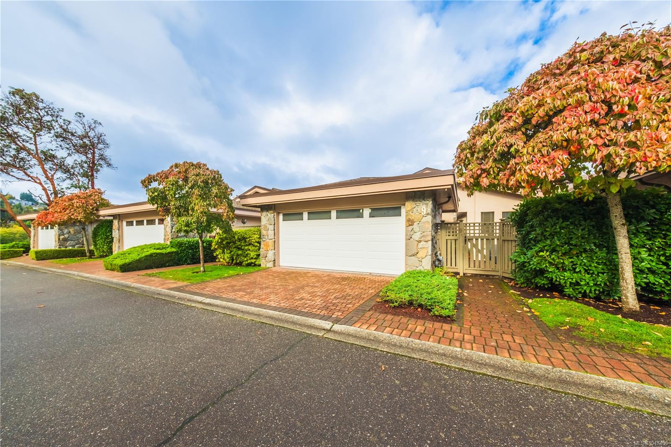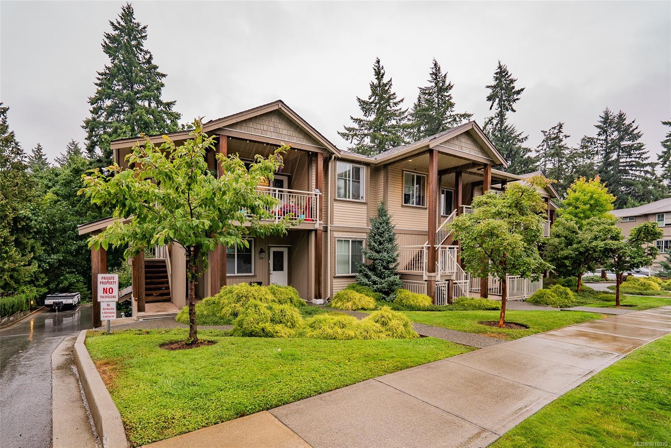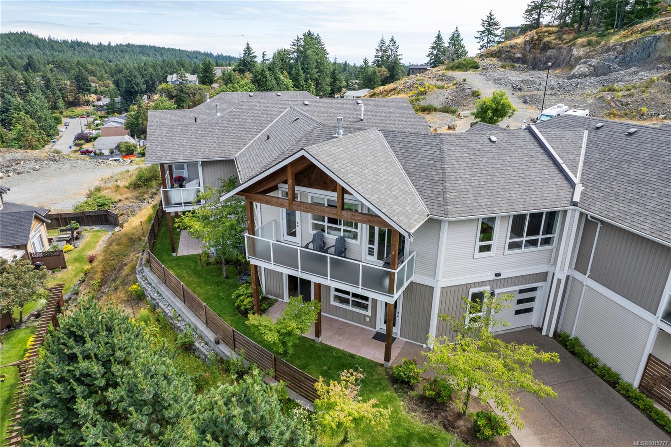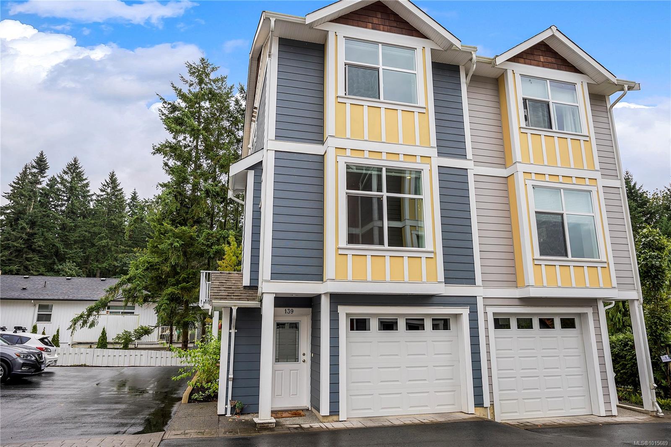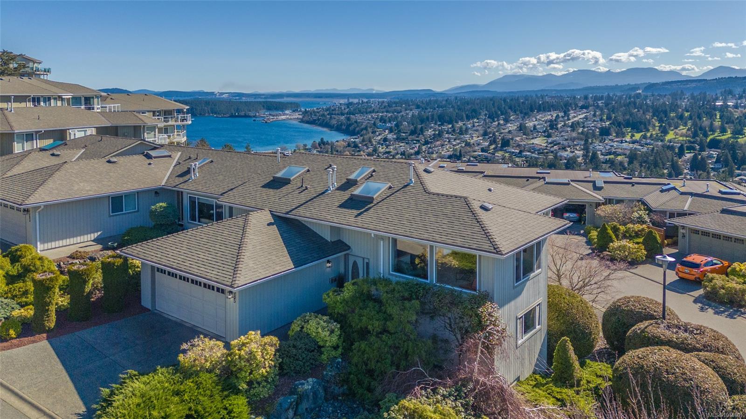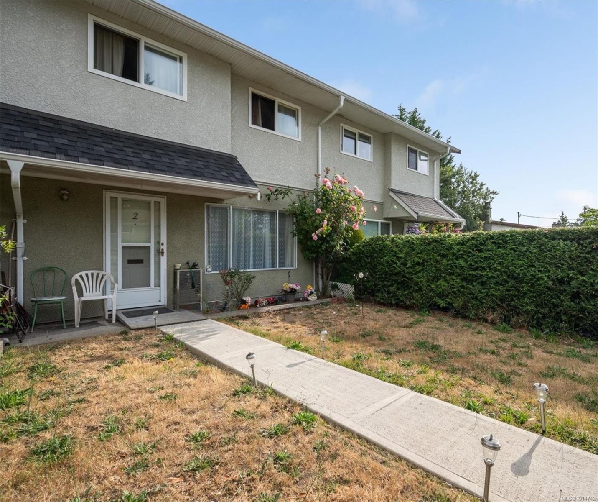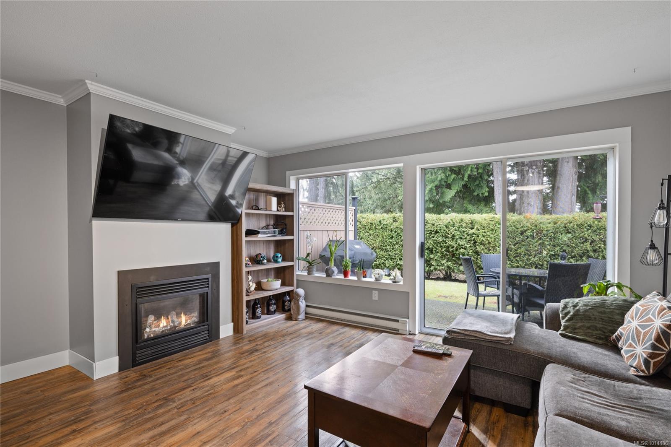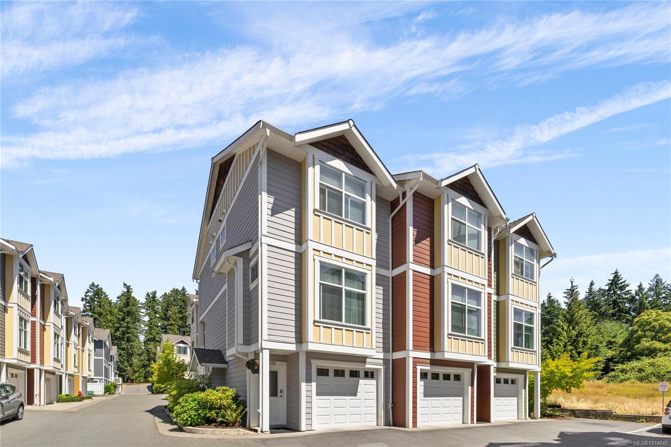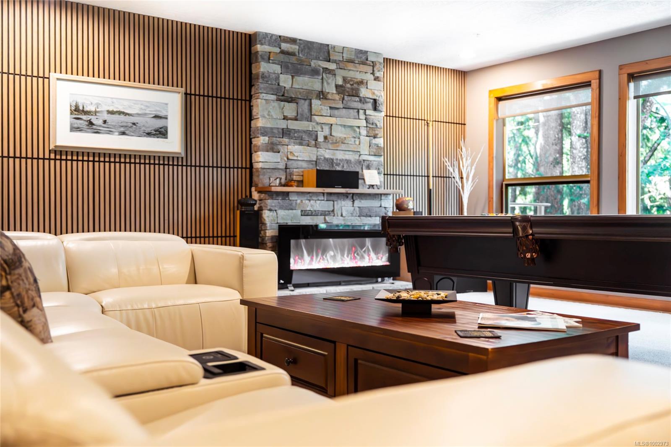
4991 Bella Vista Cres Apt 18
4991 Bella Vista Cres Apt 18
Highlights
Description
- Home value ($/Sqft)$253/Sqft
- Time on Houseful126 days
- Property typeResidential
- Median school Score
- Year built1993
- Garage spaces1
- Mortgage payment
Find serenity in this classic home with privacy, nature & comfort. Right as you reach the home, you are met with a private, elevated patio leading to an open concept entry, with views straight into the wooded area behind the home. The main level of the home features two bedrooms (including the primary), a kitchen with updated appliances with a dining area hosting a double-sided fireplace leading into the living room. With large windows and a balcony right off the main living space – enjoying your morning coffee has never been easier. As you transition downstairs, you will a sound-proofed room with gorgeous wooden paneling and ample space – the perfect place for hosting friend or spending time with the family. Down the hall there is access to a four-piece bathroom, bedroom with a secondary private balcony & large storage room that can easily be converted into a workshop, hobby, or games room. With over 3000 sq ft., this is a space you definitely don't want to miss out on.
Home overview
- Cooling None
- Heat type Forced air, natural gas
- Sewer/ septic Sewer to lot
- Utilities Electricity connected, natural gas connected, phone connected, underground utilities
- # total stories 2
- Construction materials Insulation: ceiling, insulation: walls, stucco
- Foundation Concrete perimeter
- Roof Fibreglass shingle
- Exterior features Balcony, balcony/deck, low maintenance yard
- # garage spaces 1
- # parking spaces 3
- Has garage (y/n) Yes
- Parking desc Garage, guest
- # total bathrooms 3.0
- # of above grade bedrooms 3
- # of rooms 15
- Flooring Mixed, tile, wood
- Appliances F/s/w/d
- Has fireplace (y/n) Yes
- Laundry information In unit
- Interior features Dining room, storage
- County Nanaimo city of
- Area Nanaimo
- Water source Municipal
- Zoning description Multi-family
- Exposure Northwest
- Lot desc Adult-oriented neighbourhood, easy access, landscaped, no through road, park setting, private, quiet area, shopping nearby
- Lot size (acres) 0.0
- Basement information Finished, full, with windows
- Building size 3006
- Mls® # 1002973
- Property sub type Townhouse
- Status Active
- Virtual tour
- Tax year 2024
- Bedroom Lower: 4.216m X 5.156m
Level: Lower - Den Lower: 4.089m X 7.188m
Level: Lower - Bathroom Lower: 1.448m X 3.302m
Level: Lower - Other Lower: 5.994m X 3.023m
Level: Lower - Family room Lower: 6.045m X 6.045m
Level: Lower - Storage Lower: 6.147m X 4.953m
Level: Lower - Main: 2.21m X 5.309m
Level: Main - Kitchen Main: 4.191m X 3.81m
Level: Main - Main: 3.581m X 5.309m
Level: Main - Bathroom Main: 2.54m X 1.702m
Level: Main - Primary bedroom Main: 3.988m X 5.283m
Level: Main - Bedroom Main: 4.166m X 3.708m
Level: Main - Living room Main: 6.02m X 6.909m
Level: Main - Ensuite Main: 2.438m X 2.87m
Level: Main - Eating area Main: 4.191m X 3.353m
Level: Main
- Listing type identifier Idx

$-1,247
/ Month

