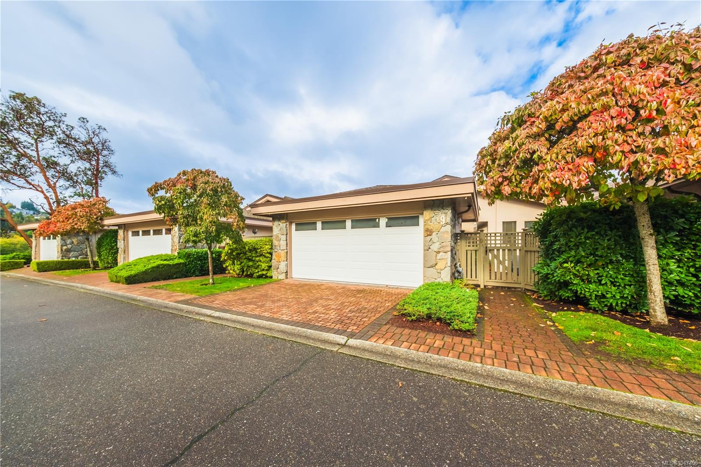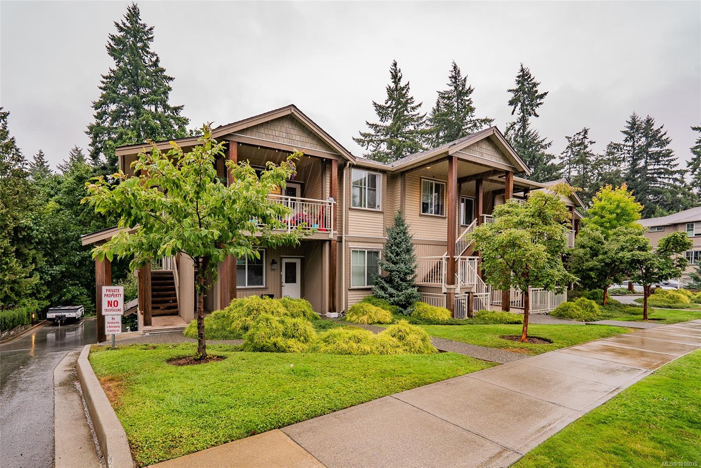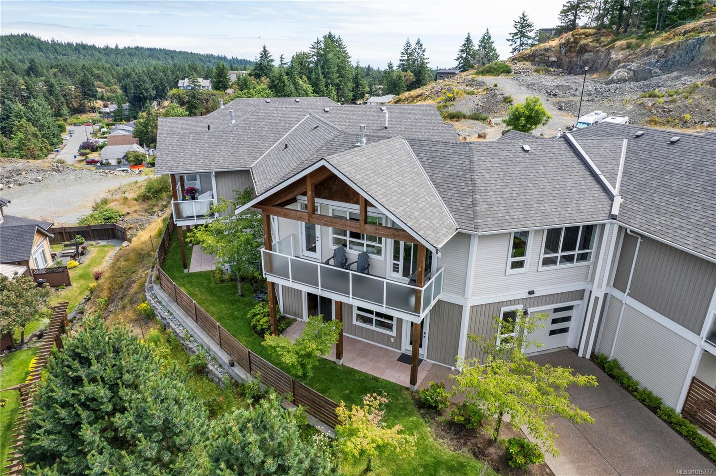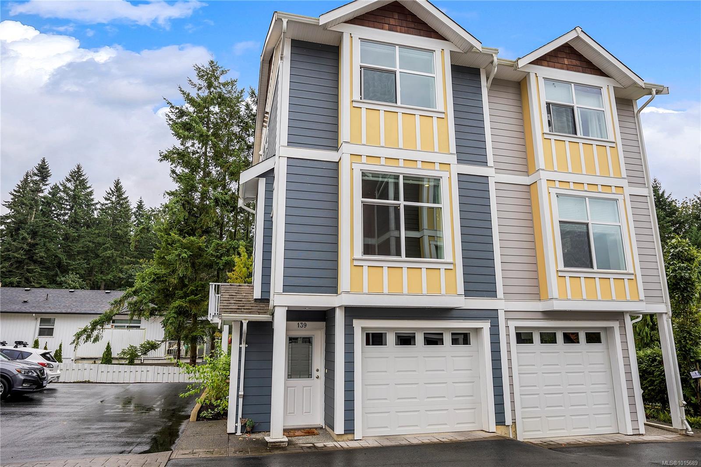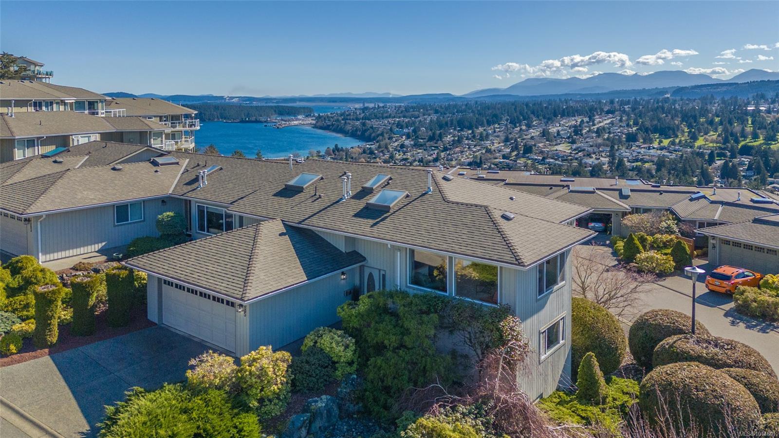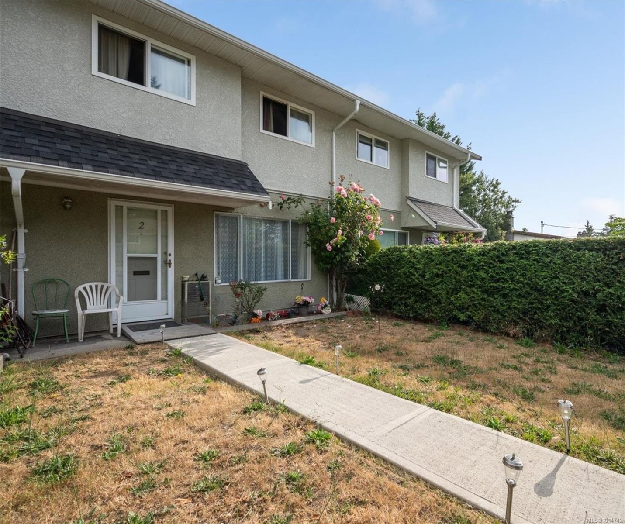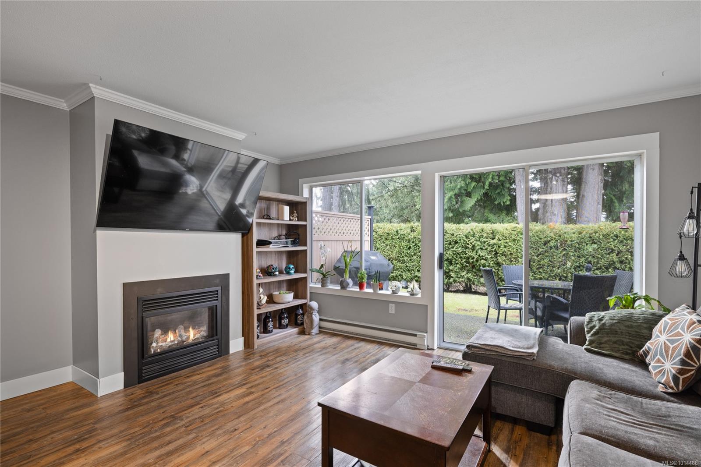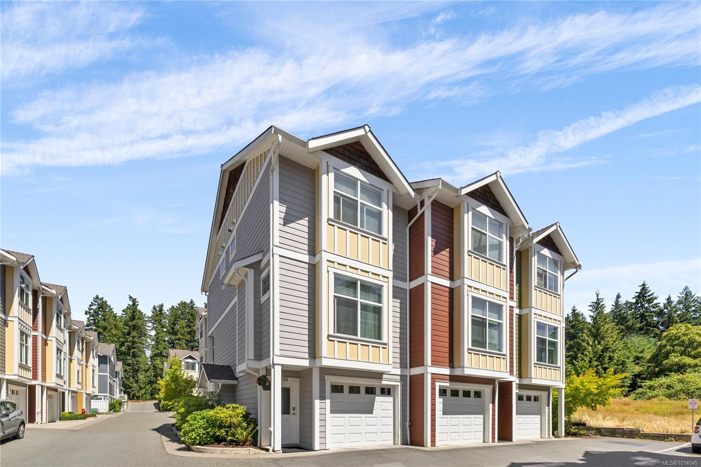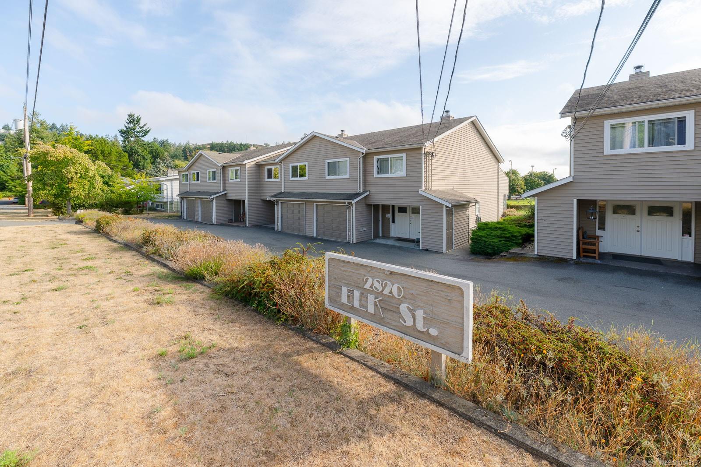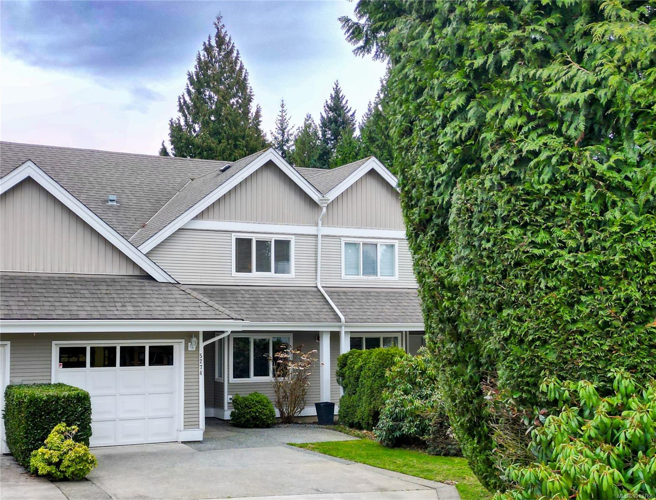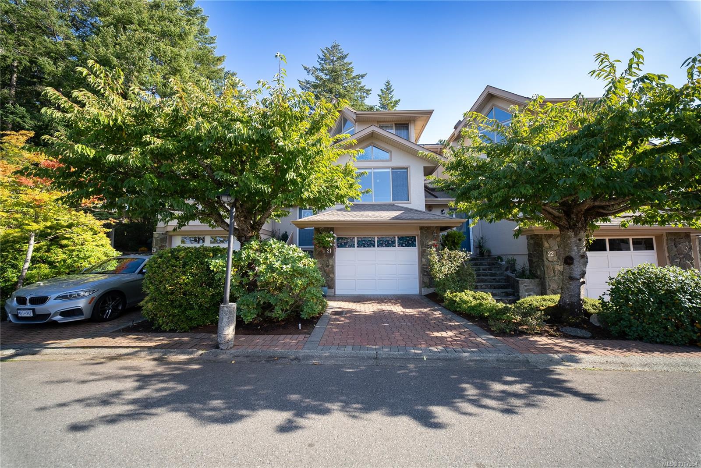
4991 Bella Vista Cres Apt 21
4991 Bella Vista Cres Apt 21
Highlights
Description
- Home value ($/Sqft)$314/Sqft
- Time on Housefulnew 2 days
- Property typeResidential
- Median school Score
- Year built1994
- Garage spaces1
- Mortgage payment
OPEN HOUSE SUNDAY, OCT. 19th 2-4PM, Panoramic Winchelsea Island views from this exceptional three-level townhouse in one of Nanaimo’s most desirable communities. The top floor includes a stunning primary suite featuring expansive ocean-view windows and space for a cozy bistro set - the perfect place to enjoy sunsets over the Strait. The main level offers coastal glimpses from the living room and a bright, functional layout with a family room opening to an enlarged brick patio. The lower level provides exceptional storage, ideal for downsizing while keeping the garage available for your vehicle. This well-managed strata is located in a prestigious neighbourhood surrounded by high-end homes. Recent updates include interior paint, a newer dishwasher, and a replaced hot water tank. An elegant blend of comfort, convenience, and breathtaking views, this home truly captures the essence of West Coast living. Data and measurements are approximate and should be verified if important.
Home overview
- Cooling None
- Heat type Forced air, natural gas
- Sewer/ septic Sewer connected
- # total stories 3
- Construction materials Frame wood
- Foundation Concrete perimeter
- Roof Fibreglass shingle
- Exterior features Balcony/patio, low maintenance yard
- # garage spaces 1
- # parking spaces 1
- Has garage (y/n) Yes
- Parking desc Driveway, garage
- # total bathrooms 3.0
- # of above grade bedrooms 3
- # of rooms 16
- Has fireplace (y/n) Yes
- Laundry information In house
- County Nanaimo city of
- Area Nanaimo
- View Mountain(s), ocean
- Water source Municipal
- Zoning description Multi-family
- Exposure Northwest
- Lot size (acres) 0.0
- Basement information Finished
- Building size 2231
- Mls® # 1017354
- Property sub type Townhouse
- Status Active
- Virtual tour
- Tax year 2025
- Bathroom Second
Level: 2nd - Ensuite Second
Level: 2nd - Bedroom Second: 3.835m X 3.734m
Level: 2nd - Laundry Second: 2.87m X 1.524m
Level: 2nd - Primary bedroom Second: 5.029m X 3.937m
Level: 2nd - Utility Lower: 4.826m X 3.734m
Level: Lower - Den Lower: 4.115m X 2.845m
Level: Lower - Storage Lower: 5.359m X 2.972m
Level: Lower - Bathroom Main
Level: Main - Kitchen Main: 3.327m X 2.997m
Level: Main - Dining room Main: 3.378m X 2.718m
Level: Main - Main: 2.007m X 1.499m
Level: Main - Living room Main: 4.267m X 3.912m
Level: Main - Main: 2.794m X 1.499m
Level: Main - Bedroom Main: 2.87m X 2.616m
Level: Main - Family room Main: 4.064m X 3.81m
Level: Main
- Listing type identifier Idx

$-1,258
/ Month

