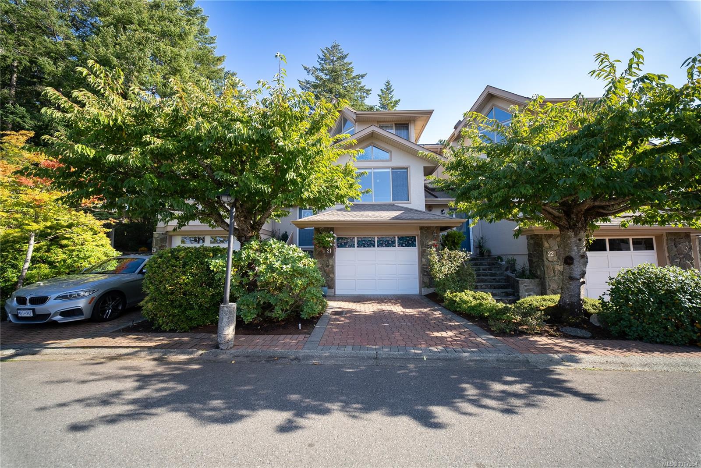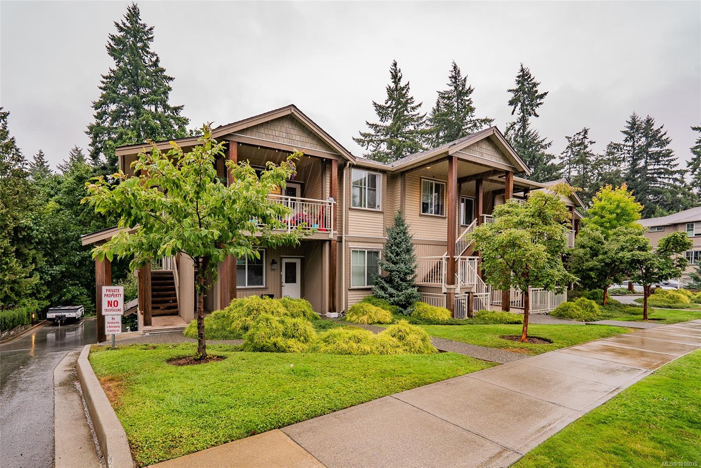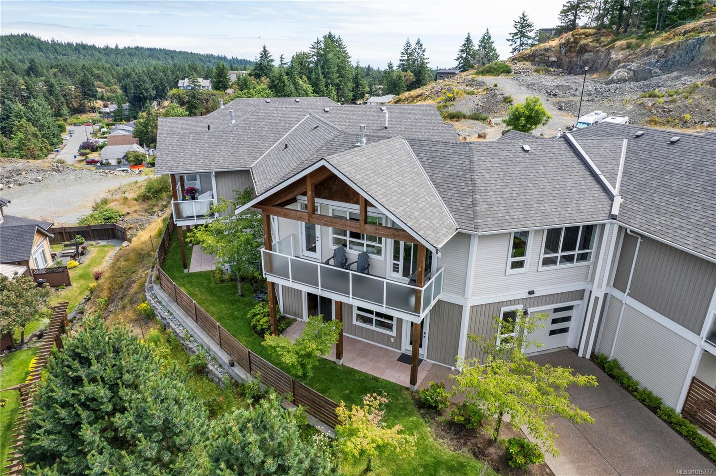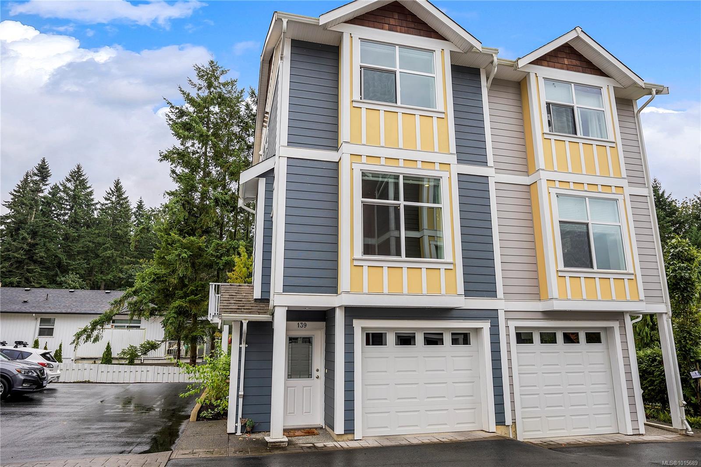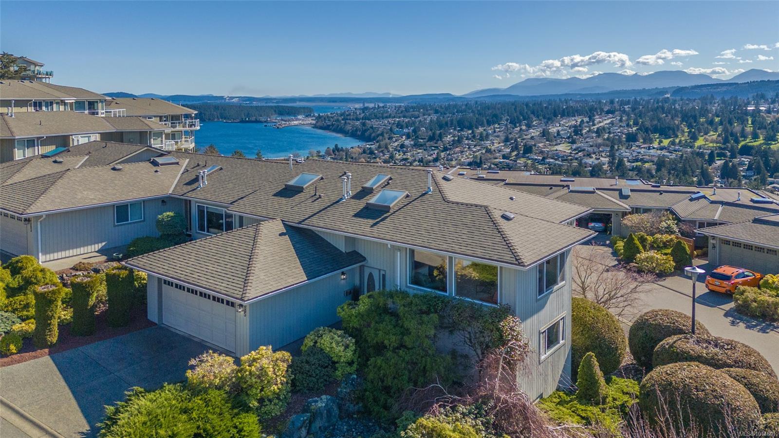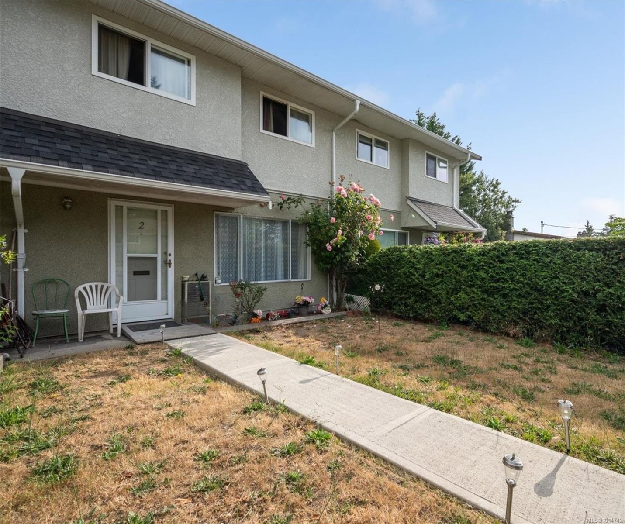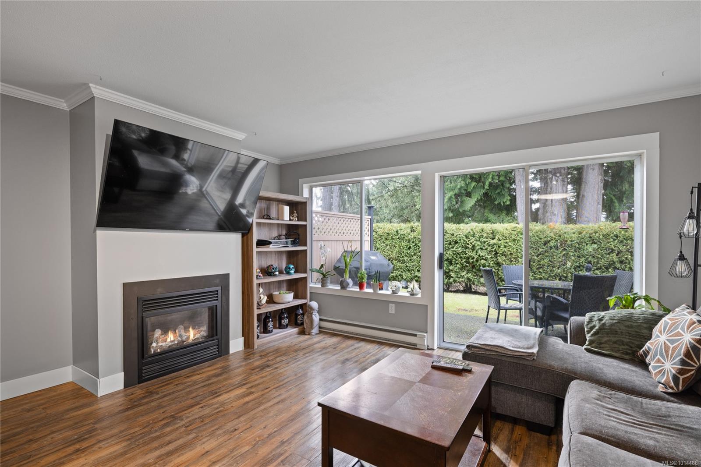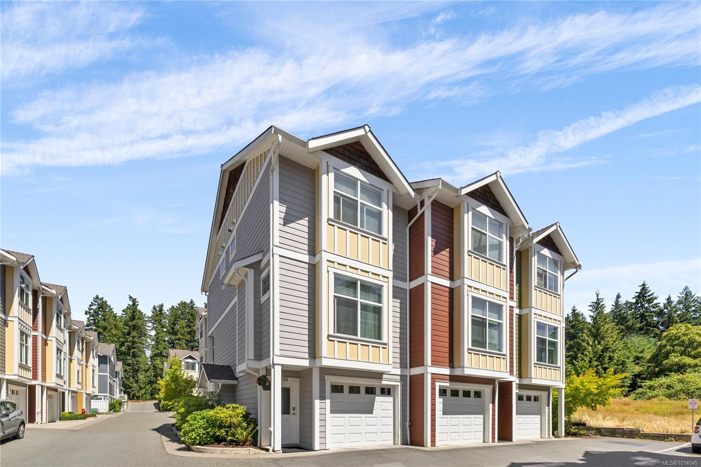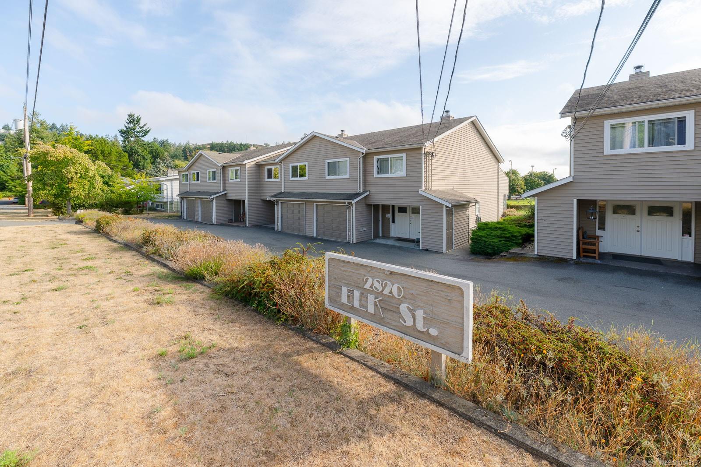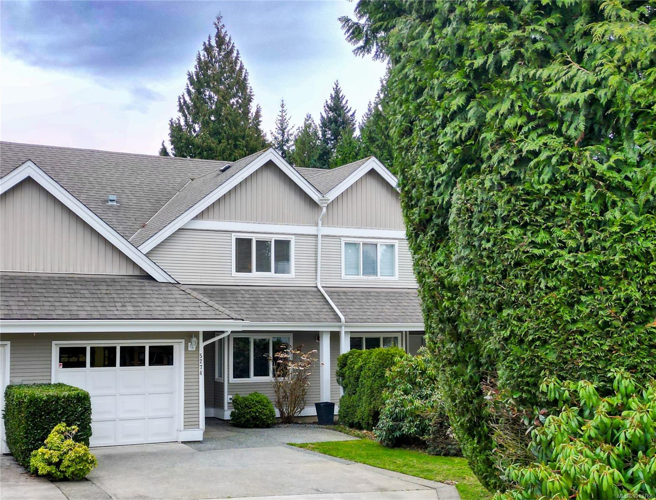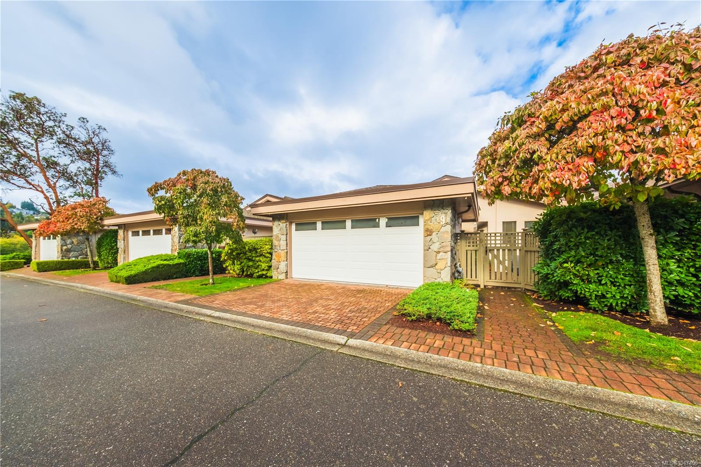
4991 Bella Vista Cres Apt 9
4991 Bella Vista Cres Apt 9
Highlights
Description
- Home value ($/Sqft)$459/Sqft
- Time on Housefulnew 4 days
- Property typeResidential
- Median school Score
- Year built1992
- Garage spaces2
- Mortgage payment
This beautifully renovated 2-bed, 2-bath patio home in sought-after Rocky Point offers stunning ocean, sunset, and Winchelsea views. Enjoy one-level living with bright skylights, vaulted ceilings, and an open-concept layout. The updated kitchen features quartz countertops, stainless steel appliances, and new cabinetry. Other upgrades include new hardwood flooring, fireplace surround, light fixtures, bathrooms, carpet, hot water on demand, and a newer energy efficient heat pump. Relax in the family room with gas fireplace or on the private courtyard and ocean-view deck. Double garage with an light grey epoxy coated floor and new opener, 4-ft crawl space for storage, affordable strata fees, and pets allowed with strata approval. Truly move-in ready and perfect for enjoying the island lifestyle.
Home overview
- Cooling Air conditioning
- Heat type Electric, heat pump, natural gas
- Sewer/ septic Sewer connected
- Utilities Electricity connected, garbage, natural gas connected, recycling
- Construction materials Frame wood, insulation all, stone, stucco
- Foundation Concrete perimeter
- Roof Asphalt shingle
- Exterior features Balcony/patio, fencing: partial, low maintenance yard, sprinkler system, wheelchair access
- # garage spaces 2
- # parking spaces 2
- Has garage (y/n) Yes
- Parking desc Garage double
- # total bathrooms 2.0
- # of above grade bedrooms 2
- # of rooms 14
- Flooring Carpet, hardwood, mixed
- Appliances Dishwasher, f/s/w/d
- Has fireplace (y/n) Yes
- Laundry information In unit
- Interior features Dining room, eating area, soaker tub, vaulted ceiling(s)
- County Nanaimo city of
- Area Nanaimo
- Subdivision Rocky point
- View Ocean
- Water source Municipal
- Zoning description Multi-family
- Exposure South
- Lot desc Easy access, landscaped, quiet area
- Lot size (acres) 0.0
- Basement information Crawl space
- Building size 1916
- Mls® # 1017406
- Property sub type Townhouse
- Status Active
- Tax year 2025
- Ensuite Main
Level: Main - Kitchen Main: 4.14m X 2.997m
Level: Main - Main: 4.064m X 2.896m
Level: Main - Bathroom Main
Level: Main - Family room Main: 4.191m X 4.14m
Level: Main - Dining room Main: 5.994m X 2.235m
Level: Main - Main: 2.515m X 1.499m
Level: Main - Main: 4.597m X 4.445m
Level: Main - Bedroom Main: 4.14m X 3.099m
Level: Main - Main: 2.794m X 1.372m
Level: Main - Primary bedroom Main: 5.156m X 3.708m
Level: Main - Laundry Main: 1.499m X 0.94m
Level: Main - Main: 6.096m X 5.613m
Level: Main - Living room Main: 5.994m X 3.658m
Level: Main
- Listing type identifier Idx

$-1,924
/ Month

