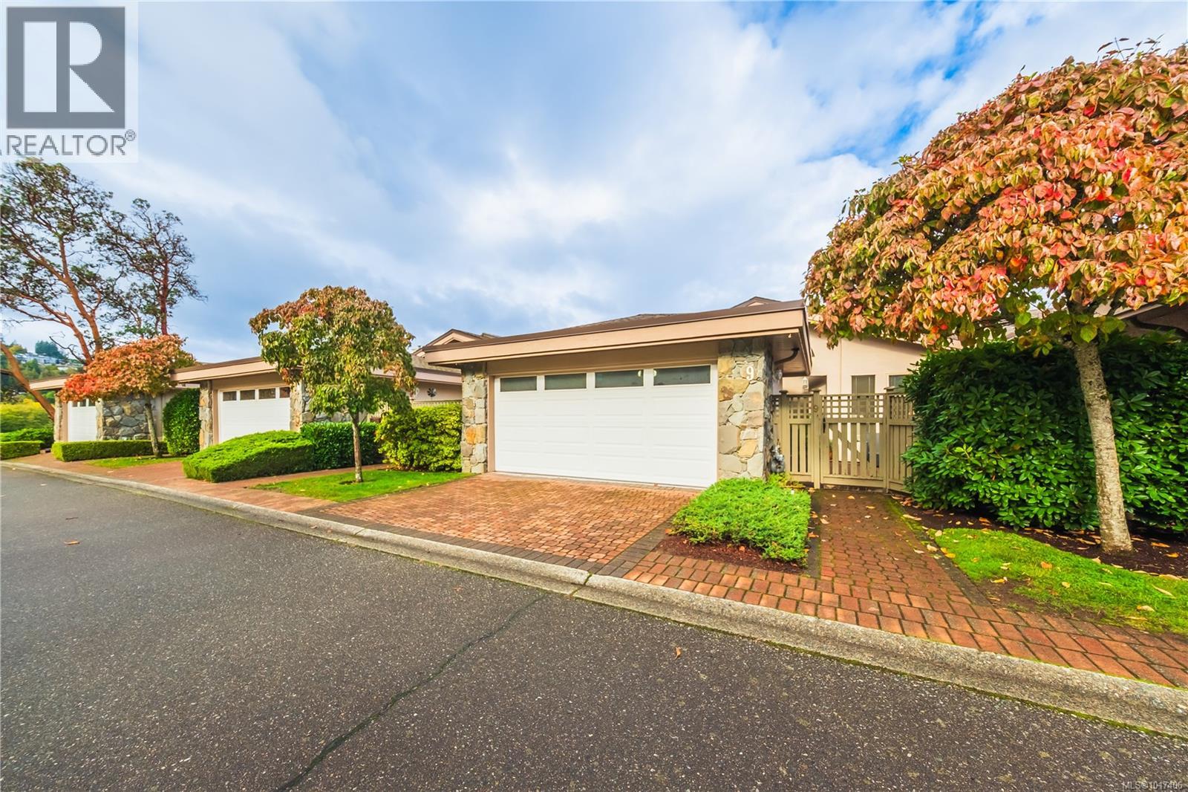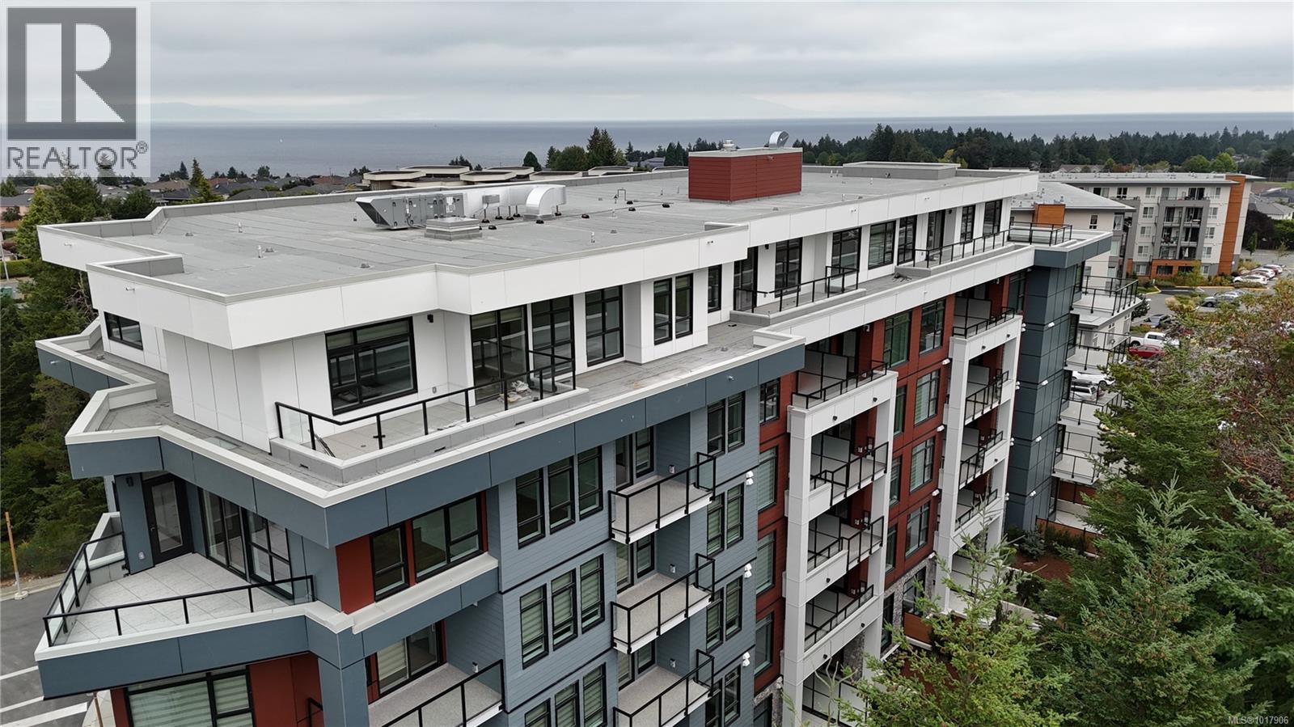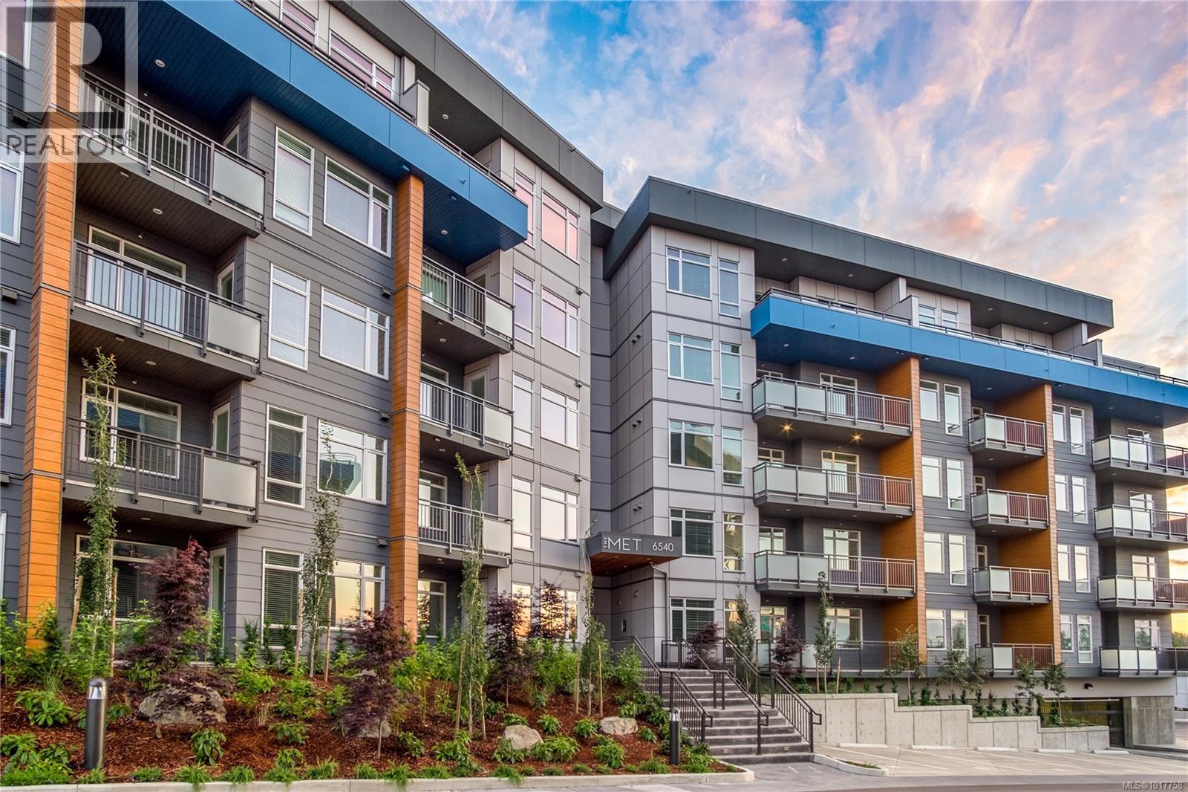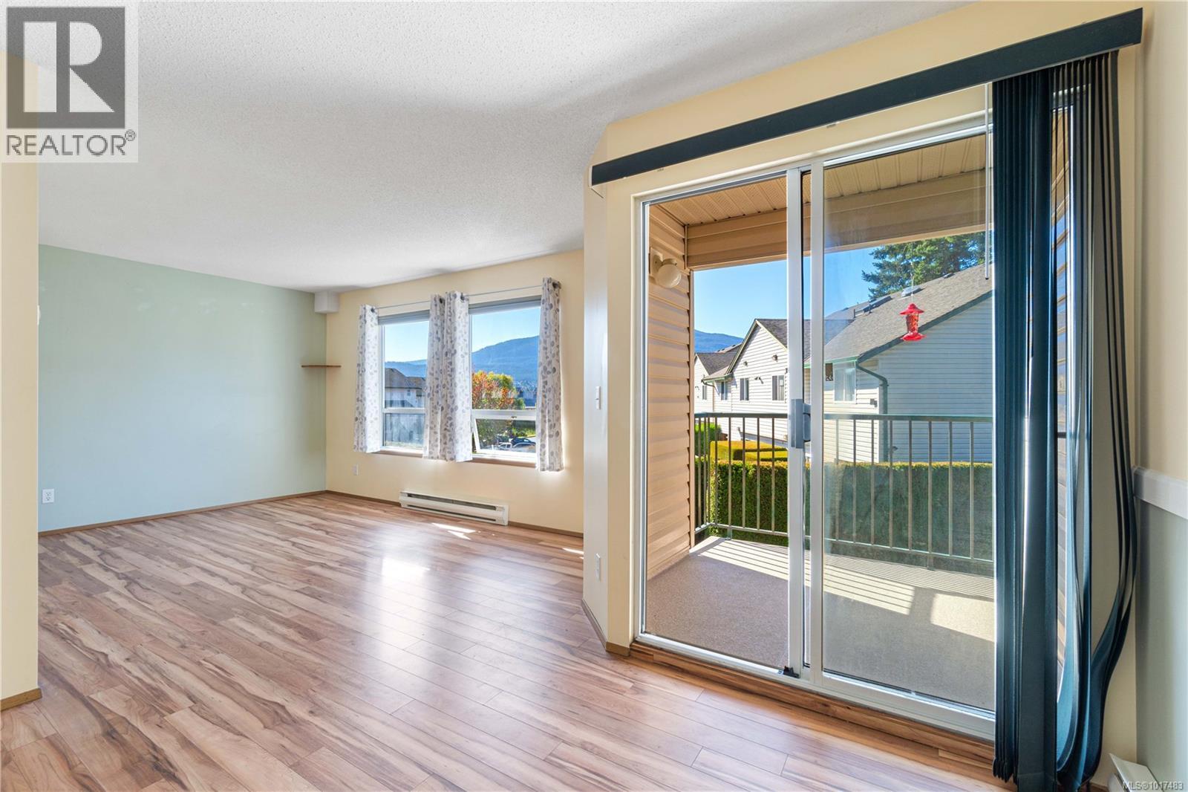
4991 Bella Vista Cres Unit 9 Cres
4991 Bella Vista Cres Unit 9 Cres
Highlights
Description
- Home value ($/Sqft)$459/Sqft
- Time on Housefulnew 7 days
- Property typeSingle family
- Median school Score
- Year built1992
- Mortgage payment
Experience easy coastal living in this beautifully updated 2-bedroom, 2-bathroom patio home in desirable Rocky Point. Designed for comfort and style, this main-level residence showcases captivating ocean, sunset, and Winchelsea Island views from both the front deck and the private, enclosed courtyard. Step inside to a bright, open layout with vaulted ceilings, skylights, and abundant natural light that fills every corner. The spacious living and dining areas are warmed by a dual-sided natural gas fireplace, creating an inviting atmosphere for both relaxing and entertaining. The kitchen has been tastefully redesigned with new cabinetry, quartz countertops, stainless steel appliances, and ample prep space. Every detail has been thoughtfully upgraded—new hardwood flooring throughout, fresh baseboards and trim, a modern fireplace surround, updated lighting, new bathroom vanities and tile, and plush bedroom carpeting. Comfort is further enhanced with a new hot water on demand system and a newer energy efficient heat pump (both just 2 years old). Practical features include epoxy coated garage floor, new garage door opener, updated front door and hardware, a 4-ft crawl space ideal for storage, and European-made blinds in the main living space. The double garage easily accommodates two vehicles. This immaculate home is part of a well-managed strata where pets are welcome with approval. With ocean views, low-maintenance living, affordable strata fees and quality renovations throughout, this home offers the best of Vancouver Island’s lifestyle—peace, comfort, and natural beauty just moments from parks, beaches, and trails. Move in and start enjoying the sunsets. (id:63267)
Home overview
- Cooling Air conditioned
- Heat source Electric, natural gas
- Heat type Heat pump
- # parking spaces 2
- Has garage (y/n) Yes
- # full baths 2
- # total bathrooms 2.0
- # of above grade bedrooms 2
- Has fireplace (y/n) Yes
- Community features Pets allowed, family oriented
- Subdivision Rocky point
- View Ocean view
- Zoning description Multi-family
- Lot size (acres) 0.0
- Building size 1916
- Listing # 1017406
- Property sub type Single family residence
- Status Active
- 4.597m X 4.445m
Level: Main - Bathroom 4 - Piece
Level: Main - Primary bedroom 5.156m X 3.708m
Level: Main - 2.515m X 1.499m
Level: Main - Kitchen 4.14m X 2.997m
Level: Main - Family room 4.191m X 4.14m
Level: Main - Ensuite 4 - Piece
Level: Main - Living room 5.994m X 3.658m
Level: Main - Laundry 1.499m X 0.94m
Level: Main - Bedroom 4.14m X 3.099m
Level: Main - Dining room 5.994m X 2.235m
Level: Main
- Listing source url Https://www.realtor.ca/real-estate/28986113/9-4991-bella-vista-cres-nanaimo-hammond-bay
- Listing type identifier Idx

$-1,924
/ Month












