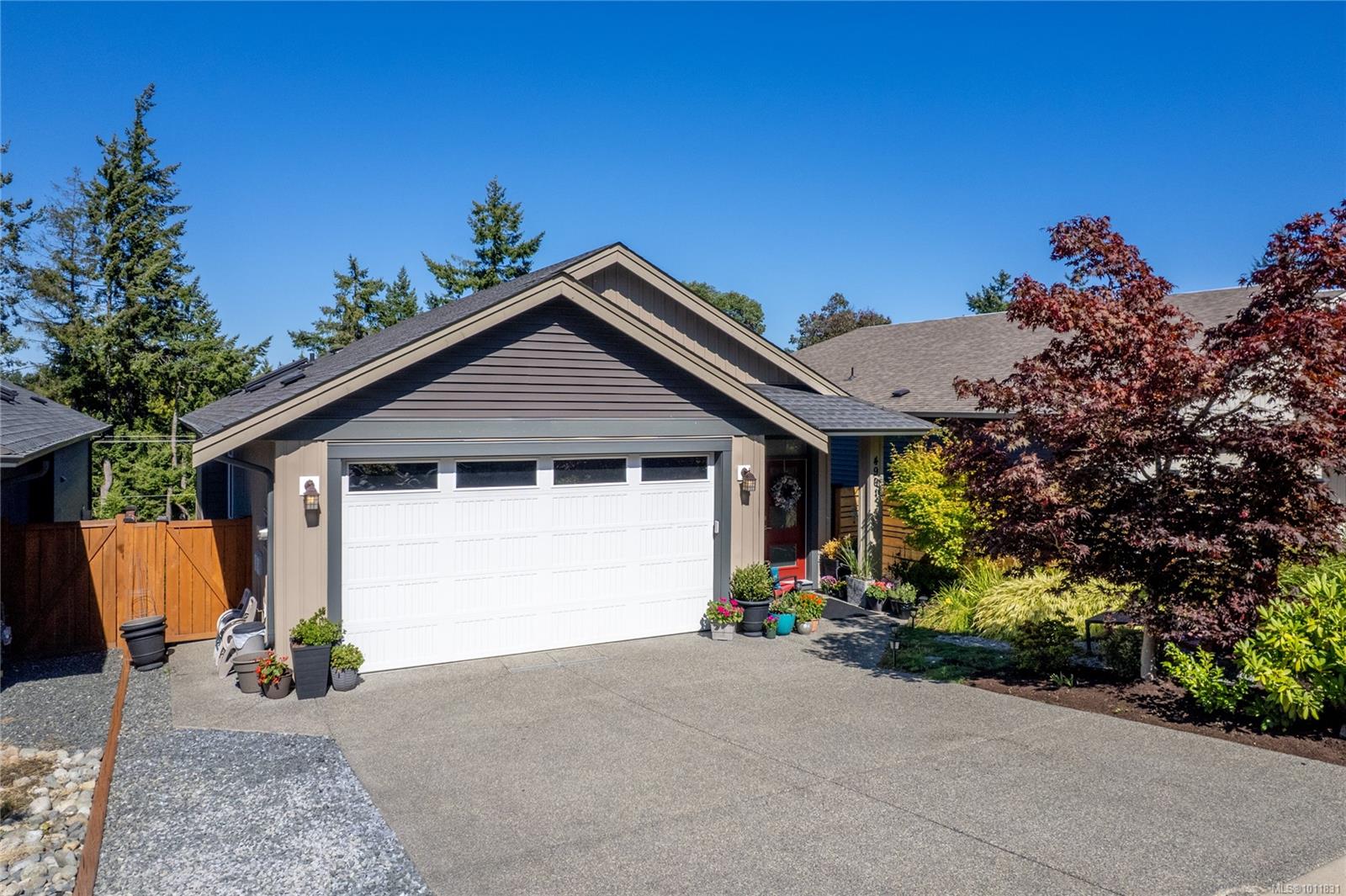
Highlights
Description
- Home value ($/Sqft)$394/Sqft
- Time on Houseful57 days
- Property typeResidential
- Median school Score
- Lot size3,920 Sqft
- Year built2015
- Garage spaces2
- Mortgage payment
Situated in Hammond Bay, this 3 bdrm + den contemporary home has been filled with love, laughter & a decade of memories. On the main level you will find a light-filled kitchen & dinning area which flow seamlessly into the living room equipped with a stylish tray ceiling and a cozy gas fireplace. This area opens to an airy deck perfect for family gatherings or peaceful mornings. The primary bedroom is conveniently located on this level complete with a 5 pc ensuite & walk-in closet, making level-entry living effortless. A den or home office rounds out the main floor. Downstairs offers 2 more bdrms, a full bathroom, laundry rm & a large rec room. Outside, the grassy rear yard & covered patio are great for pets, gardening or relaxing. With a natural gas furnace and easy potential to add A/C or a heat pump, plus ample parking in the garage and driveway, comfort & convenience are covered. Just minutes from Neck Point Park, Piper’s Lagoon, excellent schools & all North Nanaimo amenities.
Home overview
- Cooling None
- Heat type Forced air, natural gas
- Sewer/ septic Sewer connected
- # total stories 2
- Construction materials Vinyl siding
- Foundation Concrete perimeter
- Roof Asphalt shingle
- Exterior features Balcony/deck, fencing: full, low maintenance yard
- # garage spaces 2
- # parking spaces 4
- Has garage (y/n) Yes
- Parking desc Driveway, garage double
- # total bathrooms 3.0
- # of above grade bedrooms 3
- # of rooms 14
- Flooring Mixed
- Appliances Dishwasher, f/s/w/d
- Has fireplace (y/n) Yes
- Laundry information In house
- County Nanaimo city of
- Area Nanaimo
- Water source Municipal
- Zoning description Residential
- Directions 236453
- Exposure South
- Lot desc Recreation nearby, shopping nearby
- Lot size (acres) 0.09
- Basement information Finished
- Building size 2096
- Mls® # 1011831
- Property sub type Single family residence
- Status Active
- Virtual tour
- Tax year 2025
- Bathroom Lower: 3.048m X 2.616m
Level: Lower - Bedroom Lower: 3.48m X 3.353m
Level: Lower - Lower: 4.115m X 6.706m
Level: Lower - Laundry Lower: 2.845m X 3.251m
Level: Lower - Bedroom Lower: 3.404m X 3.251m
Level: Lower - Primary bedroom Main: 4.166m X 4.267m
Level: Main - Dining room Main: 4.445m X 1.829m
Level: Main - Bathroom Main: 1.981m X 0.965m
Level: Main - Kitchen Main: 4.445m X 3.353m
Level: Main - Main: 1.524m X 2.845m
Level: Main - Living room Main: 4.445m X 4.013m
Level: Main - Ensuite Main: 2.438m X 2.845m
Level: Main - Den Main: 2.032m X 2.235m
Level: Main - Main: 2.438m X 2.134m
Level: Main
- Listing type identifier Idx

$-2,200
/ Month












