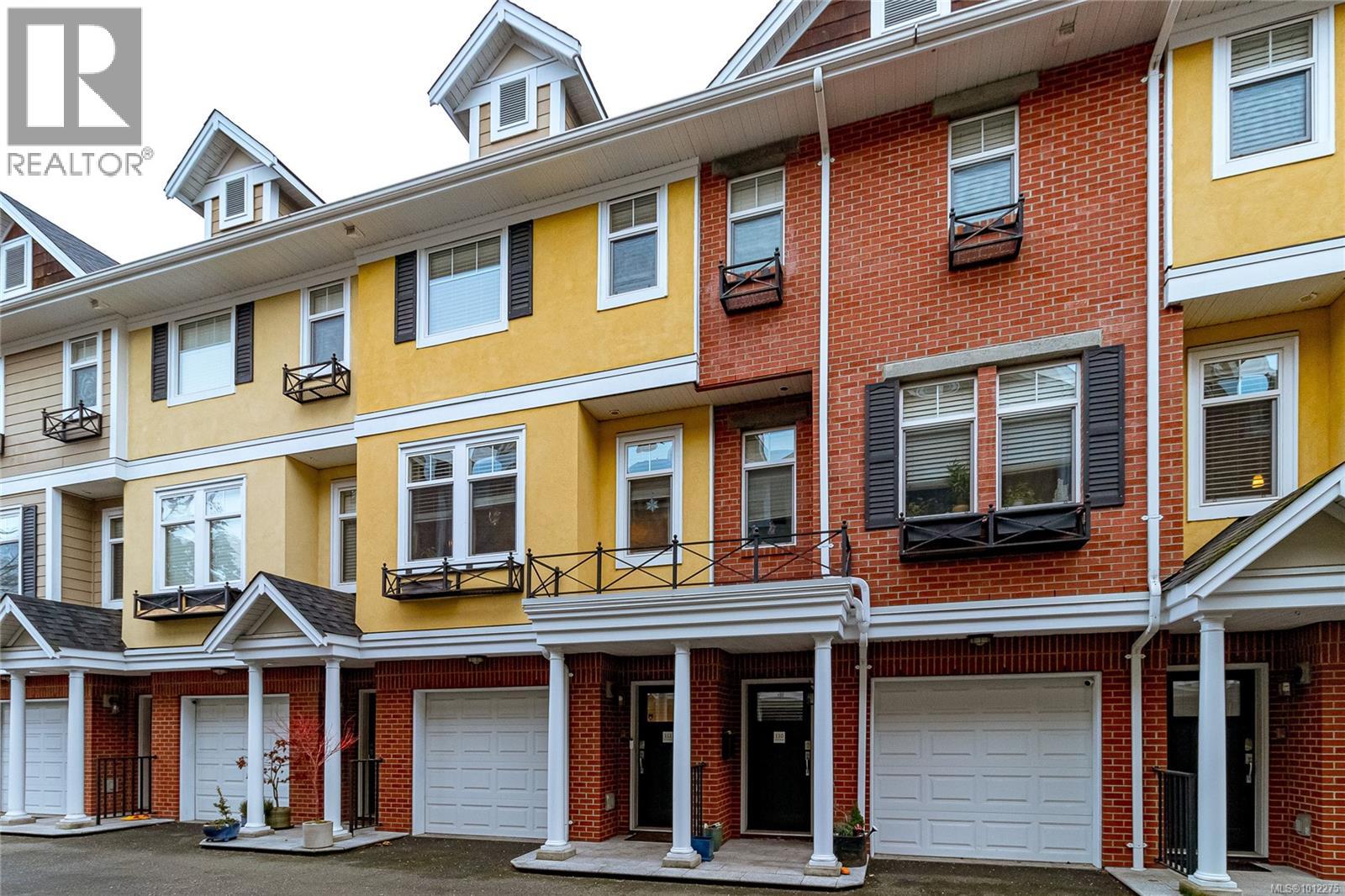- Houseful
- BC
- Nanaimo
- Downtown Nanaimo
- 50 Mill St Unit 111 St

Highlights
Description
- Home value ($/Sqft)$331/Sqft
- Time on Houseful51 days
- Property typeSingle family
- Neighbourhood
- Median school Score
- Year built2010
- Mortgage payment
See this stunning 1,721 sq. ft. townhouse, offering 3 bedrooms, 4 bathrooms, and the perfect blend of comfort, convenience, and security in a desirable gated community. Designed for easy living, this home features three generously sized bedrooms, each with its own private ensuite, ensuring ultimate privacy for family members or guests. The modern kitchen is a chef’s dream, boasting granite countertops, stainless steel appliances, and a walk-in pantry. Cozy up by the fireplaces, unwind on your private balcony, or relax in your fenced patio and two master bedrooms. Other highlights include an attached garage and a pet-friendly policy allowing one dog or cat, with no size restrictions. Nestled in a prime location, this home offers easy access to shopping, dining, and entertainment, all while enjoying the tranquility of the Mill Stream Estuary—with even some ocean views! Don’t miss the opportunity to experience urban living with a touch of nature. (id:63267)
Home overview
- Cooling None
- Heat source Electric
- Heat type Baseboard heaters
- # parking spaces 1
- # full baths 4
- # total bathrooms 4.0
- # of above grade bedrooms 3
- Has fireplace (y/n) Yes
- Community features Pets allowed with restrictions, family oriented
- Subdivision Rimini townhomes
- View Ocean view, river view, view
- Zoning description Multi-family
- Lot dimensions 1
- Lot size (acres) 2.349624e-5
- Building size 1721
- Listing # 1012275
- Property sub type Single family residence
- Status Active
- Primary bedroom 3.962m X 3.658m
Level: 2nd - Bedroom 3.658m X 3.048m
Level: 2nd - Ensuite 4 - Piece
Level: 2nd - Den 3.353m X 1.829m
Level: 2nd - Bathroom 4 - Piece
Level: 2nd - Laundry 1.829m X 1.829m
Level: 2nd - Ensuite 3 - Piece
Level: Lower - Bedroom 3.962m X 3.353m
Level: Lower - Dining room 3.658m X 3.048m
Level: Main - Kitchen 4.572m X 3.048m
Level: Main - 1.524m X 1.524m
Level: Main - Bathroom 2 - Piece
Level: Main - Living room 4.267m X 3.353m
Level: Main
- Listing source url Https://www.realtor.ca/real-estate/28796125/111-50-mill-st-nanaimo-old-city
- Listing type identifier Idx

$-1,021
/ Month












