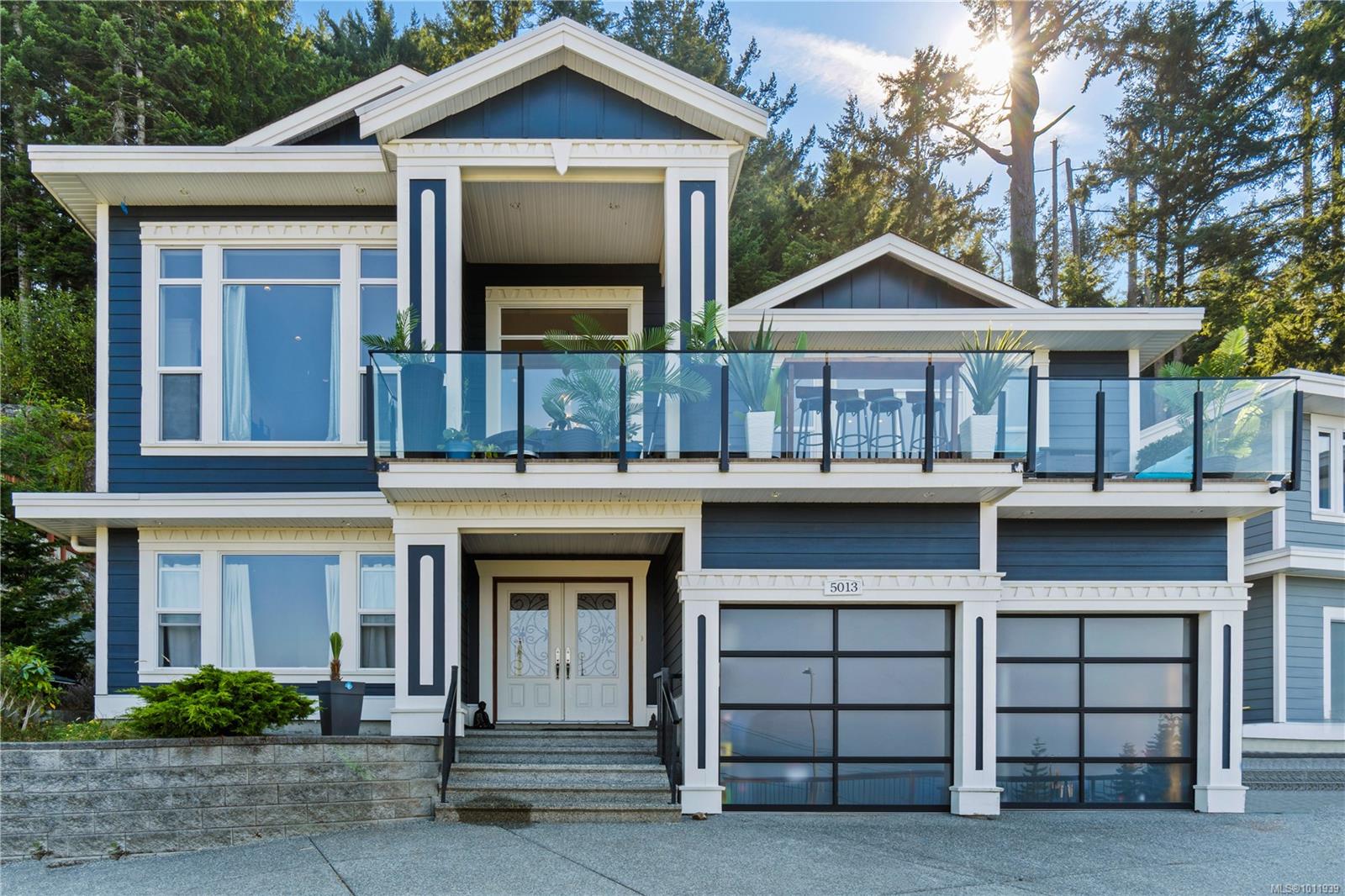
Highlights
Description
- Home value ($/Sqft)$408/Sqft
- Time on Houseful46 days
- Property typeResidential
- Median school Score
- Lot size7,405 Sqft
- Year built2017
- Garage spaces1
- Mortgage payment
This beautifully maintained 5 bedroom, 4 bathroom ocean-view home is set in one of North Nanaimo’s most sought-after neighbourhoods. The spacious layout offers bright living areas, expansive windows framing Georgia Strait views, and a sun-soaked deck ideal for relaxing or entertaining. The main level features open concept living, a well-appointed kitchen, and comfortable bedrooms, while the lower level includes a self-contained 2-bedroom suite with its own entrance—perfect for extended family, guests, or rental income. A private backyard provides room for gardening or outdoor enjoyment, and the property is just minutes from excellent schools, shopping, parks, beaches, and waterfront trails. With its flexible floor plan, income potential, and breathtaking natural setting, this home presents a rare opportunity to enjoy Vancouver Island living at its finest.
Home overview
- Cooling Air conditioning
- Heat type Electric, heat pump
- Sewer/ septic Sewer to lot
- Utilities Natural gas connected
- Construction materials Insulation: ceiling, insulation: walls
- Foundation Concrete perimeter
- Roof Asphalt shingle
- Exterior features Balcony, balcony/deck, low maintenance yard, sprinkler system
- # garage spaces 1
- # parking spaces 4
- Has garage (y/n) Yes
- Parking desc Additional parking, garage
- # total bathrooms 4.0
- # of above grade bedrooms 5
- # of rooms 17
- Flooring Laminate, mixed, tile
- Has fireplace (y/n) Yes
- Laundry information In house
- County Nanaimo city of
- Area Nanaimo
- View Ocean
- Water source Municipal
- Zoning description Residential
- Directions 232476
- Exposure Northeast
- Lot desc Landscaped
- Lot size (acres) 0.17
- Basement information Finished
- Building size 3060
- Mls® # 1011939
- Property sub type Single family residence
- Status Active
- Tax year 2024
- Lower: 9m X 11m
Level: Lower - Kitchen Lower: 6.35m X 4.928m
Level: Lower - Lower: 20m X 20m
Level: Lower - Bedroom Lower: 2.743m X 3.454m
Level: Lower - Den Lower: 13m X 16m
Level: Lower - Bathroom Lower
Level: Lower - Bedroom Lower: 3.2m X 3.048m
Level: Lower - Bathroom Lower
Level: Lower - Living room Lower: 4.877m X 4.369m
Level: Lower - Ensuite Main
Level: Main - Bathroom Main
Level: Main - Kitchen Main: 6.35m X 2.337m
Level: Main - Bedroom Main: 3.404m X 3.048m
Level: Main - Bedroom Main: 3.048m X 3.454m
Level: Main - Dining room Main: 11m X 11m
Level: Main - Primary bedroom Main: 5.029m X 4.877m
Level: Main - Living room Main: 4.572m X 7.468m
Level: Main
- Listing type identifier Idx

$-3,333
/ Month












