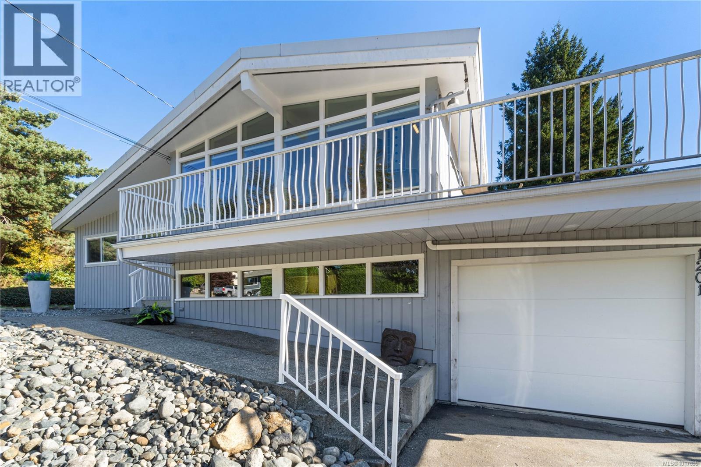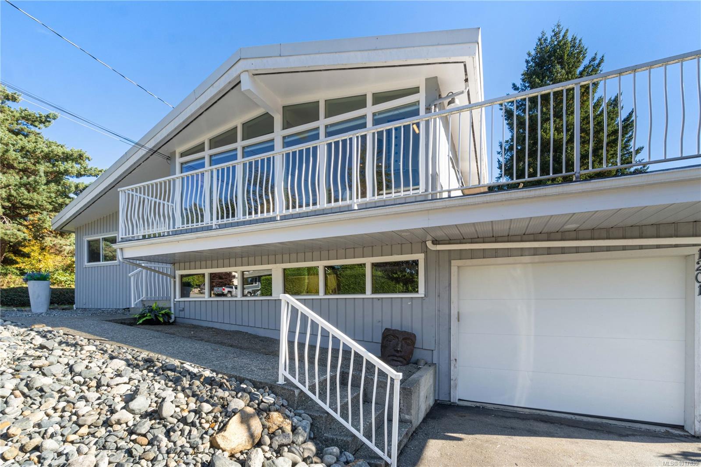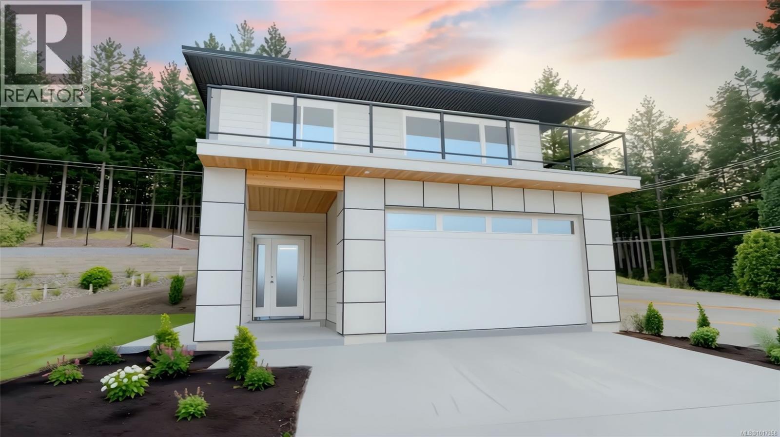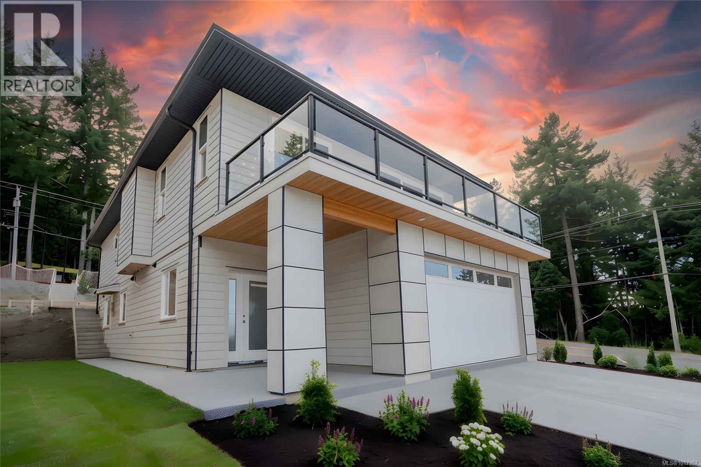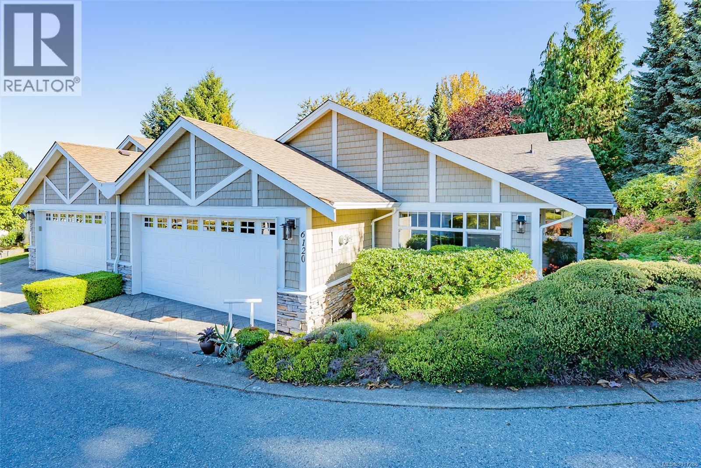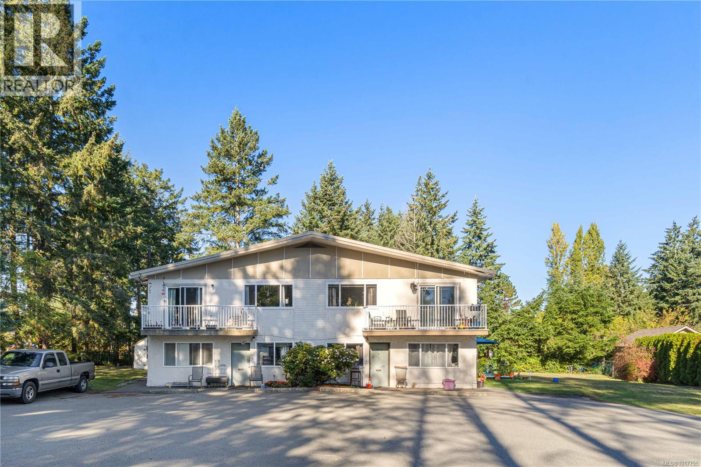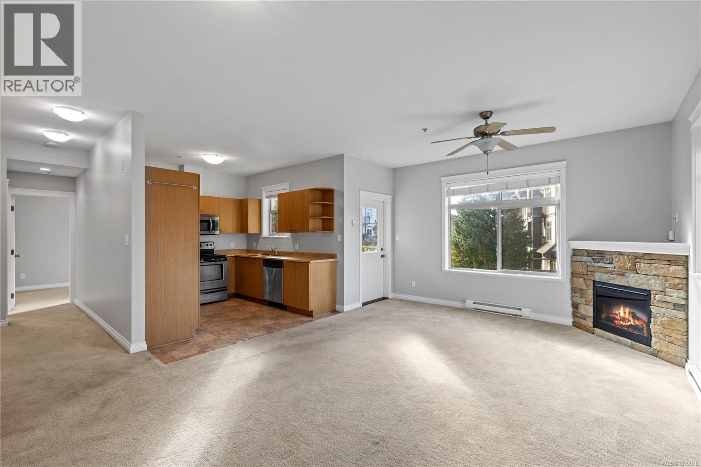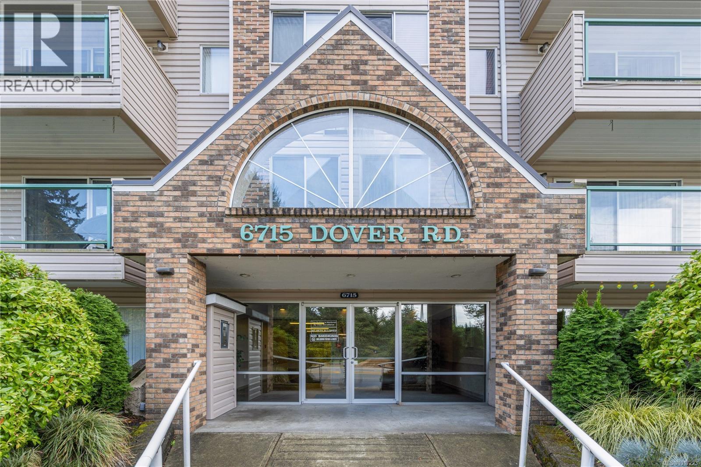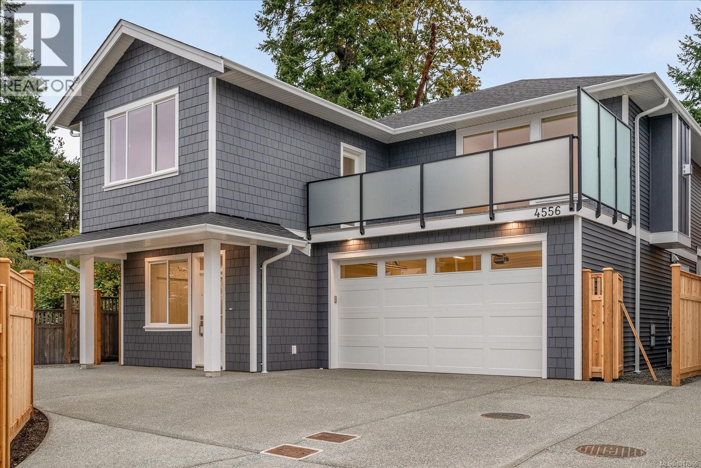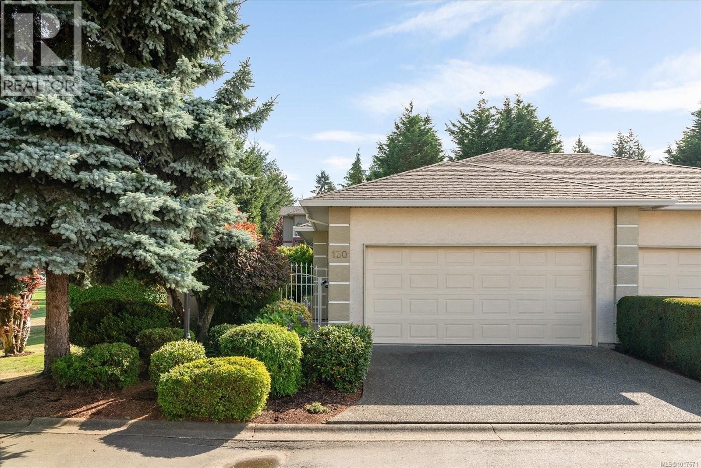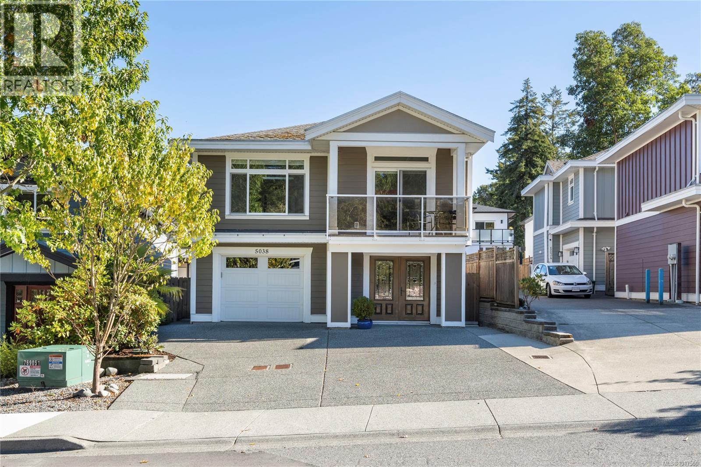
Highlights
Description
- Home value ($/Sqft)$312/Sqft
- Time on Housefulnew 41 hours
- Property typeSingle family
- Median school Score
- Year built2014
- Mortgage payment
Terrific value at a great price! Wonderful 5 bedroom, 4 bathroom family home, including a 1 bedroom legal suite in the heart of Hammond Bay. You'll be impressed with the finishings & design of this custom home featuring a tiled entry, hardwood staircase & floors up, wood mouldings/trim & a bright chef's kitchen with gas range, lots of cupboards & quartz counters throughout. The main boasts a great-room with custom cabinetry, decorative electric fireplace & tray ceilings, 3 bedrooms, 2 bathrooms including a large primary bedroom with his and her closets, 4-Pc ensuite. There is a covered rear balcony for year-round bbq'ing & back yard access. And a front deck off the dining room - great for happy hour & morning coffee. A remodelled laundry room finishes the main floor. Lower level has a guest bedroom, full 4-Pc bathroom, access to garage & self-contained legal, very roomy 1 bedroom, 1 bathroom legal suite. The suite has it's own laundry, private covered entry - great mortgage helper for extended family, Airbnb or tenants. Heat Pump, fenced back yard, w/hot tub area, irrigation, next to Harry Wipper Park, new playground & schools are close by making this home an easy choice. Conveniently located by transit, Neck Point & Pipers Lagoon Parks, Pipers Pub, & more amenities. Book your viewing today! Open House Sunday October 19 2:00 to 4:00 pm. FYI: Day before notice for showings. Tenants in suite are family & will be vacating the property with sellers, no 3 months notice needed! (id:63267)
Home overview
- Cooling Air conditioned
- Heat source Electric
- Heat type Heat pump
- # parking spaces 3
- # full baths 4
- # total bathrooms 4.0
- # of above grade bedrooms 5
- Has fireplace (y/n) Yes
- Subdivision North nanaimo
- Zoning description Residential
- Lot dimensions 4568
- Lot size (acres) 0.10733083
- Building size 3108
- Listing # 1017560
- Property sub type Single family residence
- Status Active
- Dining room 4.47m X 3.505m
- Living room 3.454m X 1.93m
- Kitchen 3.302m X 3.81m
- Bedroom 3.454m X 3.861m
- Bedroom 3.353m X Measurements not available
Level: Lower - 3.226m X 2.794m
Level: Lower - 4.623m X 2.388m
Level: Lower - Bathroom 4 - Piece
Level: Lower - Family room 5.994m X 5.41m
Level: Main - Primary bedroom 4.547m X 3.785m
Level: Main - Bedroom 2.972m X 3.505m
Level: Main - Bathroom 4 - Piece
Level: Main - Balcony 4.648m X 2.946m
Level: Main - Ensuite 4 - Piece
Level: Main - Kitchen Measurements not available X 4.572m
Level: Main - Dining room 4.674m X 3.429m
Level: Main - Laundry 1.549m X 3.073m
Level: Main - Bedroom 3.2m X 3.073m
Level: Main
- Listing source url Https://www.realtor.ca/real-estate/29002251/5038-renee-pl-nanaimo-north-nanaimo
- Listing type identifier Idx

$-2,586
/ Month

