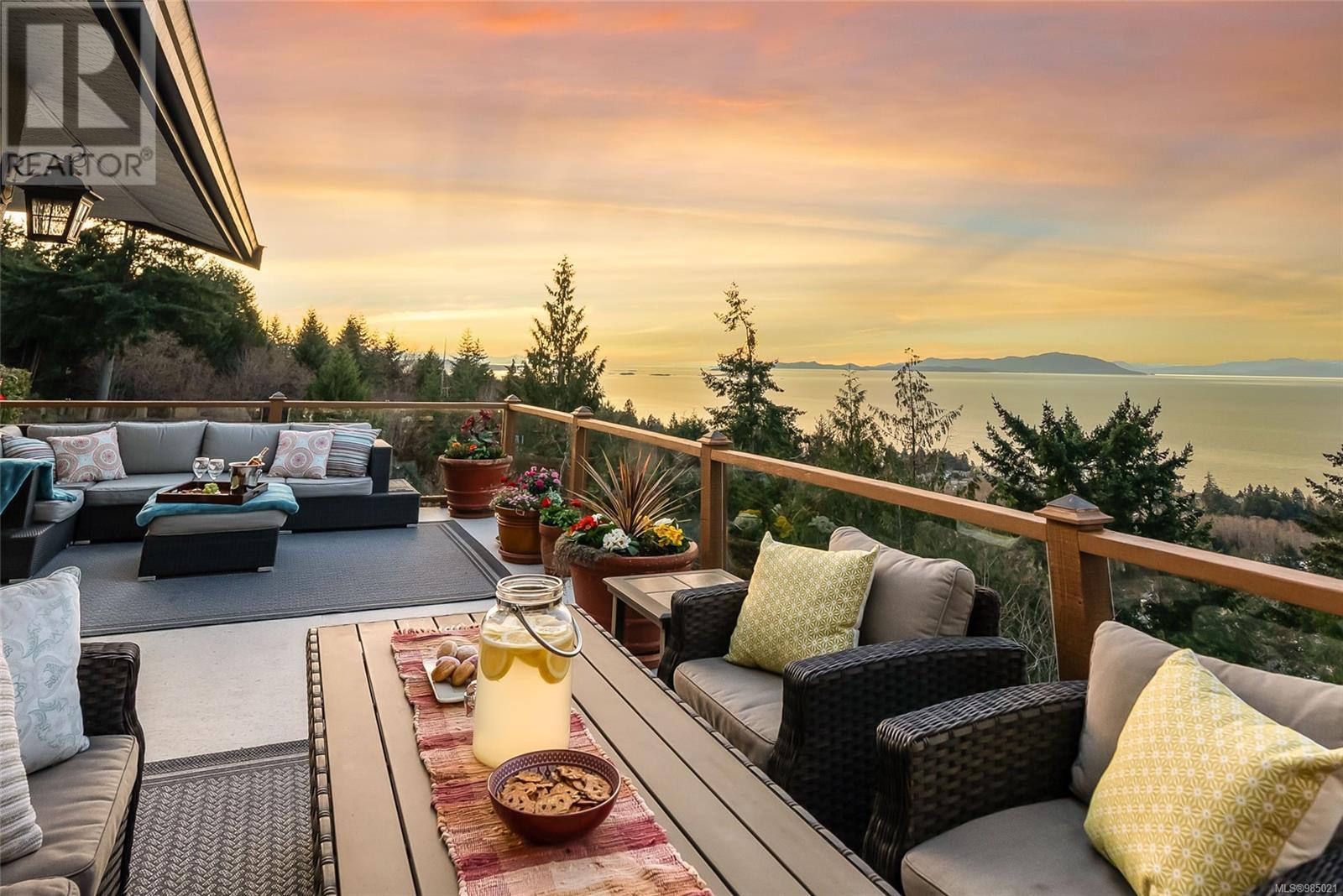
5060 Lost Lake Rd
5060 Lost Lake Rd
Highlights
Description
- Home value ($/Sqft)$429/Sqft
- Time on Houseful223 days
- Property typeSingle family
- StyleWestcoast
- Median school Score
- Lot size1.18 Acres
- Year built1991
- Mortgage payment
Welcome to one of the most breathtaking properties Vancouver Island has to offer at a fraction of the price a similar property would have in Metro Vancouver! This spectacular 1.18-acre estate features a stunning 4281 sq.ft. main home plus a 1235 sq.ft. guest house, all perched to capture panoramic, breath-taking, world-class ocean views. Step through the front door and be greeted by gleaming hardwood floors and a bright, open dining area framed by windows showcasing the endless ocean vistas. Off to the side, a cozy sitting room invites you to curl up by the fireplace and take in the serenity of your surroundings. Thoughtful design and quality craftsmanship are evident throughout this immaculate home. The chef’s kitchen is perfectly positioned to make the most of the view, with windows that span the entire front of the house, ensuring the ocean is always in sight. Upstairs, the primary bedroom suite offers a luxurious retreat with a spa-like Jacuzzi tub, ideal for unwinding as you watch the sun set in brilliant colour. The main residence is currently configured with 3 separate living areas: a spacious 3-bedroom upper residence (2693 sq.ft.), & 1-bedroom studio suite. A freshly renovated, self contained, 2-bedroom suite (1588 sq.ft.) on the lower level. The home can easily be reconfigured back into one expansive living space if desired. The separate 1235 sq.ft. guest house features a kitchen, 4-piece bathroom, 2 bedrooms, and two living areas. Plenty of parking for all your guests and toys. The property offers development potential or leave it intact and benefit from having a gorgeous estate property . All trees directly in front of the home are on the property, ensuring your incredible views will remain unobstructed for years to come. Don’t miss this rare opportunity to own a truly remarkable estate where peace, privacy, and panoramic beauty converge. This is a home that must be experienced in person to truly appreciate its magic. (id:63267)
Home overview
- Cooling Air conditioned, none
- Heat source Natural gas
- Heat type Heat recovery ventilation (hrv)
- # parking spaces 6
- # full baths 5
- # total bathrooms 5.0
- # of above grade bedrooms 8
- Has fireplace (y/n) Yes
- Subdivision North nanaimo
- View Mountain view, ocean view
- Zoning description Residential
- Lot dimensions 1.18
- Lot size (acres) 1.18
- Building size 5834
- Listing # 985021
- Property sub type Single family residence
- Status Active
- Bedroom 3.454m X 3.226m
Level: 2nd - Bathroom 4 - Piece
Level: 2nd - Sunroom 3.607m X 2.896m
Level: 2nd - Bedroom Measurements not available X 3.048m
Level: 2nd - Primary bedroom 4.166m X 3.886m
Level: 2nd - Ensuite 4 - Piece
Level: 2nd - Laundry 2.87m X 1.346m
Level: Lower - Kitchen 4.064m X 3.302m
Level: Lower - Bedroom 4.115m X 3.734m
Level: Lower - Living room 4.699m X 3.124m
Level: Lower - Bedroom 4.699m X 3.175m
Level: Lower - Dining room 3.658m X Measurements not available
Level: Lower - 3.658m X Measurements not available
Level: Lower - Bathroom 5 - Piece
Level: Lower - Bathroom 3 - Piece
Level: Main - Dining room 5.105m X 3.404m
Level: Main - Family room 5.664m X 3.861m
Level: Main - Kitchen 5.232m X 3.632m
Level: Main - Laundry 2.464m X 2.184m
Level: Main - Den 3.023m X 2.464m
Level: Main
- Listing source url Https://www.realtor.ca/real-estate/28015344/5060-lost-lake-rd-nanaimo-north-nanaimo
- Listing type identifier Idx

$-6,666
/ Month












