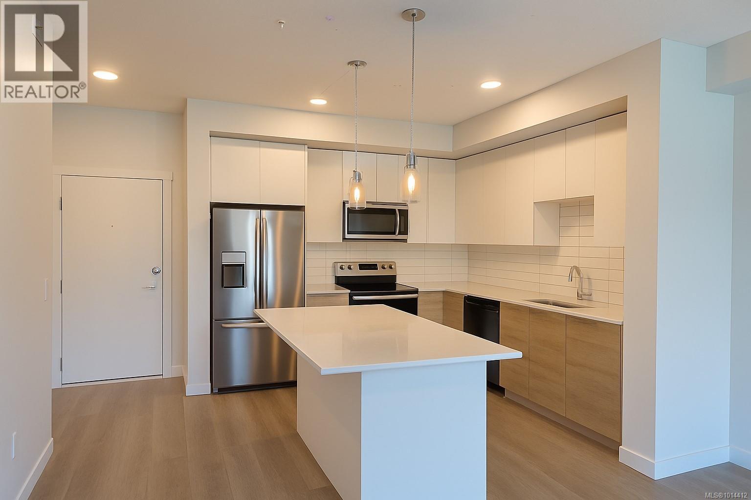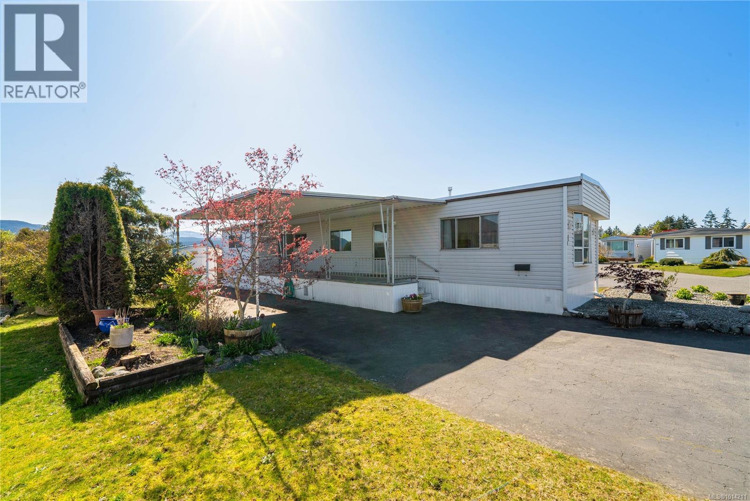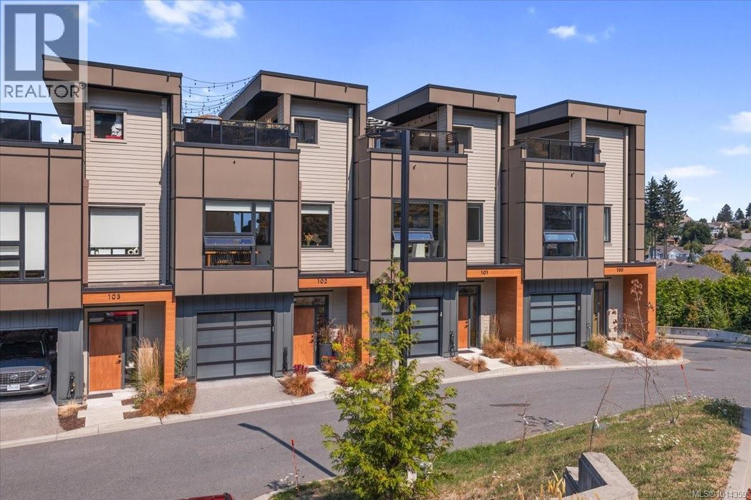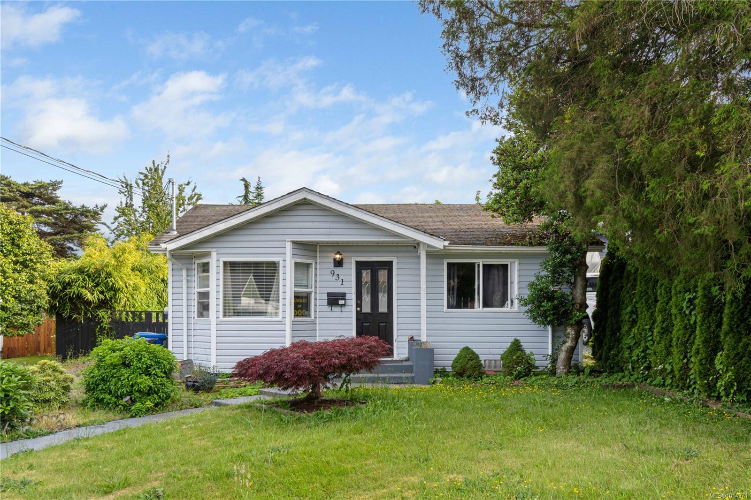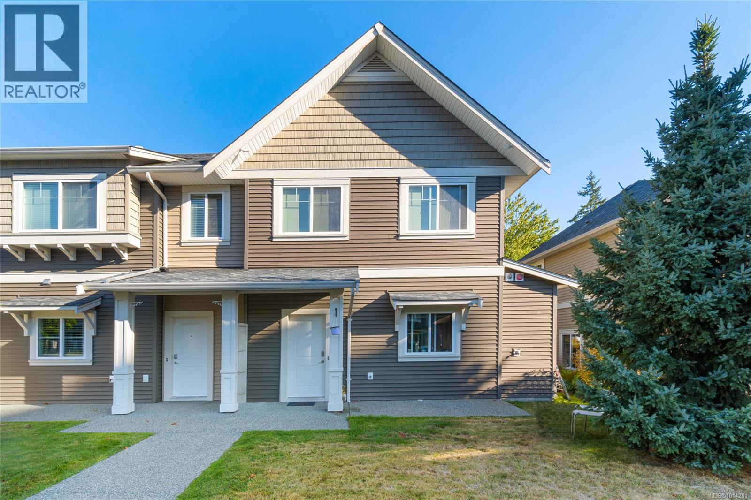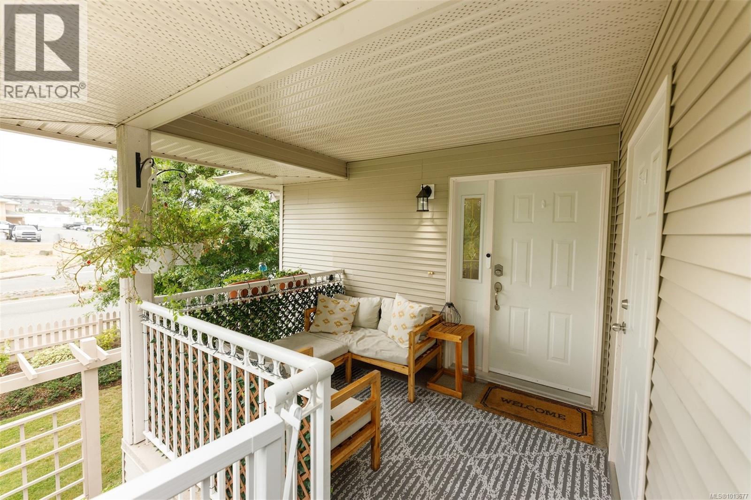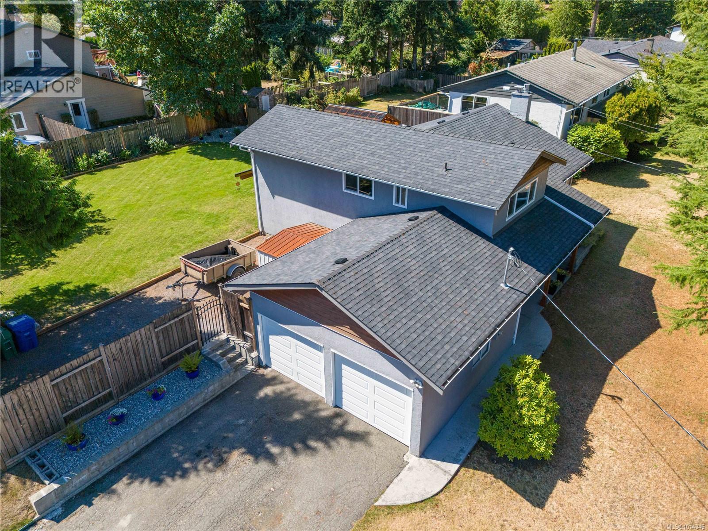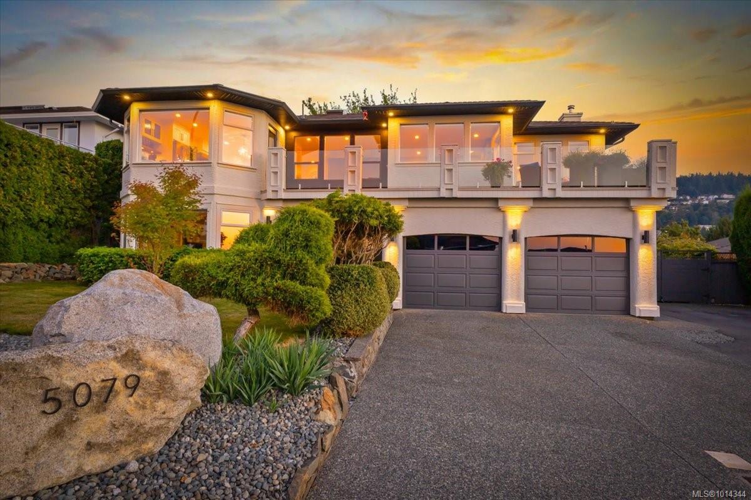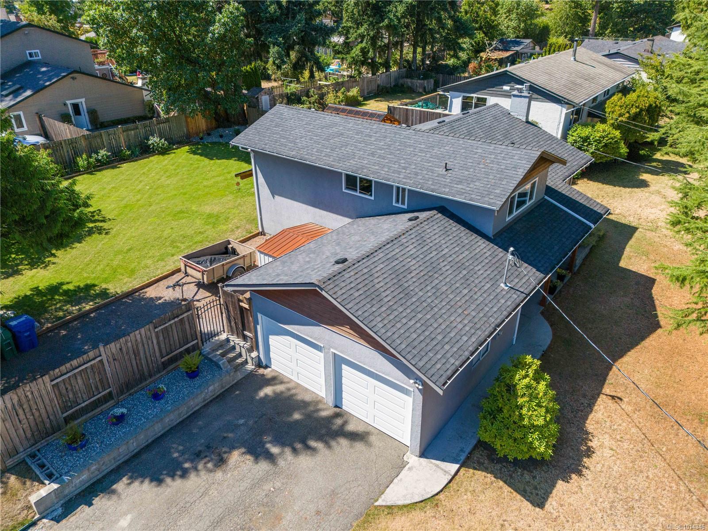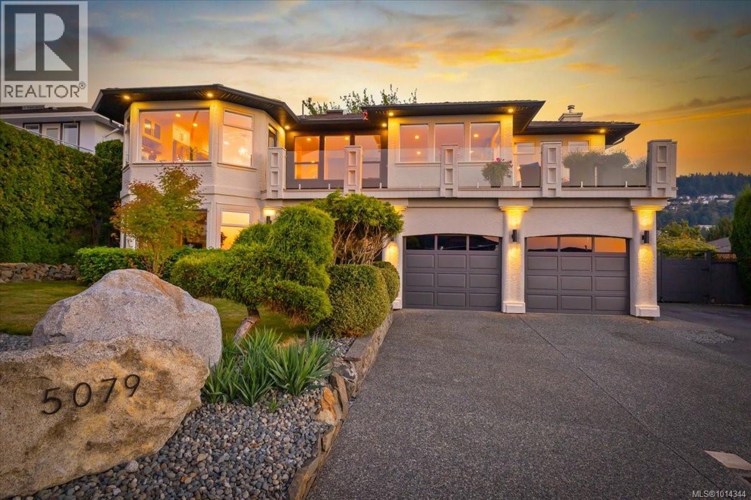
Highlights
Description
- Home value ($/Sqft)$497/Sqft
- Time on Housefulnew 4 hours
- Property typeSingle family
- Median school Score
- Year built1991
- Mortgage payment
This fully renovated 4-bedroom, 3-bath, 3000 sq ft home in prestigious Rocky Point has been redone from the ground up, offering the feel of a new home in an established neighbourhood. Updates include a modern kitchen, refreshed bathrooms, new flooring, windows, doors, lighting, and upgraded systems throughout. Expansive ocean views of the Winchelsea Islands and beyond set the stage for stunning sunsets. The layout features oversized rooms, Heated tile bathrooms, 2 gas fireplaces, 2 family rooms, and a main living area with large windows and sliders opening to a view deck perfect for BBQs. The backyard is a private oasis with lush landscaping and a spacious patio. An extra-wide lot allows RV/boat parking with paved access, gate, and sani dump. Added features include an irrigation, built-in vac, and double garage with storage. Ideally located in Hammond Bay, you’re minutes to Neck Point Park, Pipers Lagoon, Departure Bay Beach, schools, shopping, dining, and the boat launch—a rare find! (id:63267)
Home overview
- Cooling None
- Heat source Electric
- Heat type Baseboard heaters
- # parking spaces 2
- # full baths 3
- # total bathrooms 3.0
- # of above grade bedrooms 5
- Has fireplace (y/n) Yes
- Subdivision Rocky point
- View Ocean view
- Zoning description Residential
- Directions 1597507
- Lot dimensions 8476
- Lot size (acres) 0.19915414
- Building size 2715
- Listing # 1014344
- Property sub type Single family residence
- Status Active
- Bedroom Measurements not available X 3.658m
Level: Lower - Bathroom 3 - Piece
Level: Lower - 2.819m X 3.302m
Level: Lower - Bedroom 3.658m X 3.962m
Level: Lower - Laundry 2.438m X 307.848m
Level: Lower - Family room 7.315m X 3.962m
Level: Lower - Primary bedroom 3.912m X 4.623m
Level: Main - Bedroom 2.946m X 3.505m
Level: Main - Ensuite 3 - Piece
Level: Main - Dining room Measurements not available X 3.048m
Level: Main - Living room 3.81m X 3.861m
Level: Main - Dining nook 3.658m X Measurements not available
Level: Main - Family room 5.029m X 3.124m
Level: Main - Bedroom 3.912m X 2.972m
Level: Main - Bathroom 5 - Piece
Level: Main - Kitchen 3.658m X Measurements not available
Level: Main
- Listing source url Https://www.realtor.ca/real-estate/28881771/5079-vista-view-cres-nanaimo-north-nanaimo
- Listing type identifier Idx

$-3,600
/ Month

