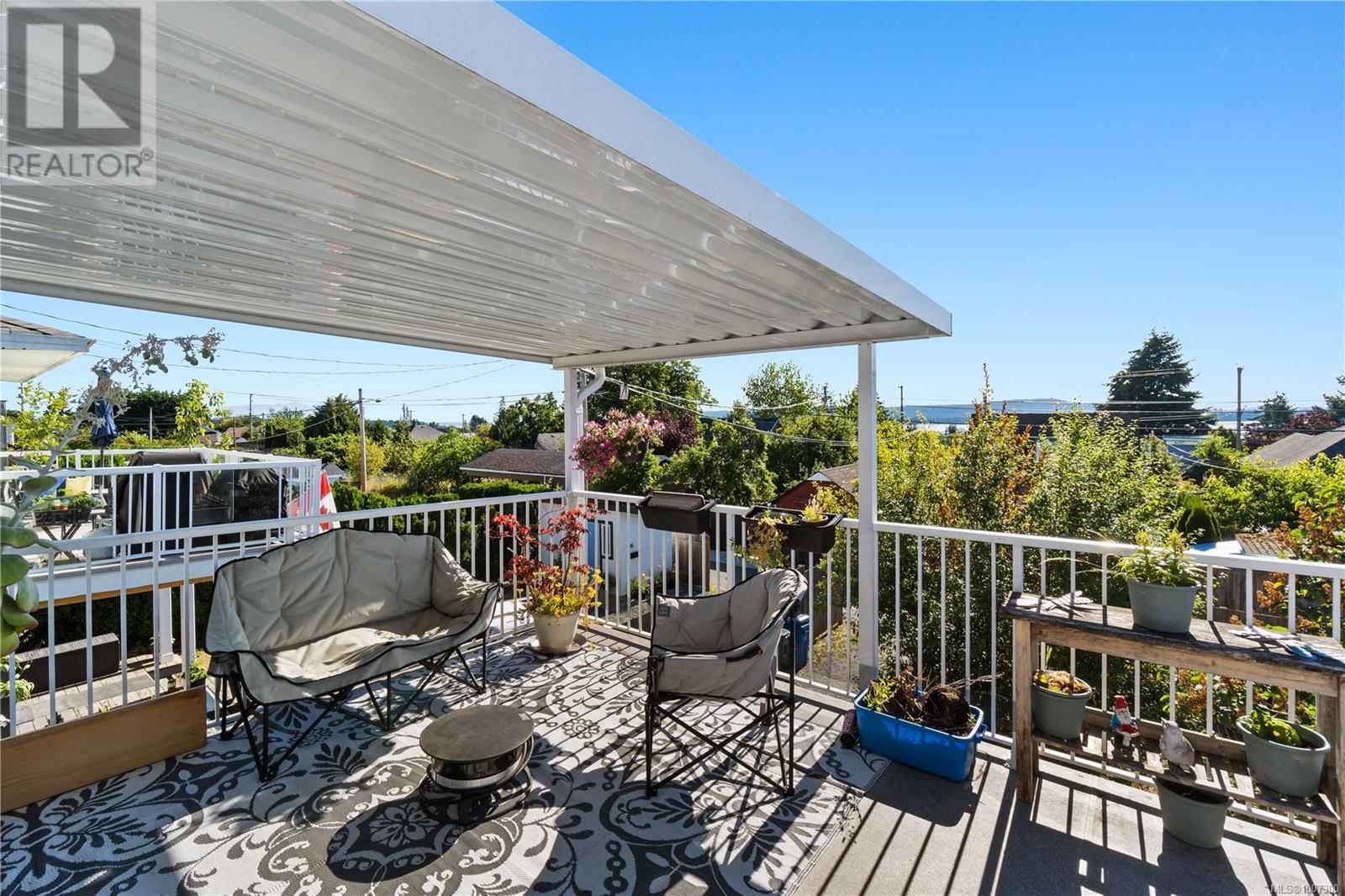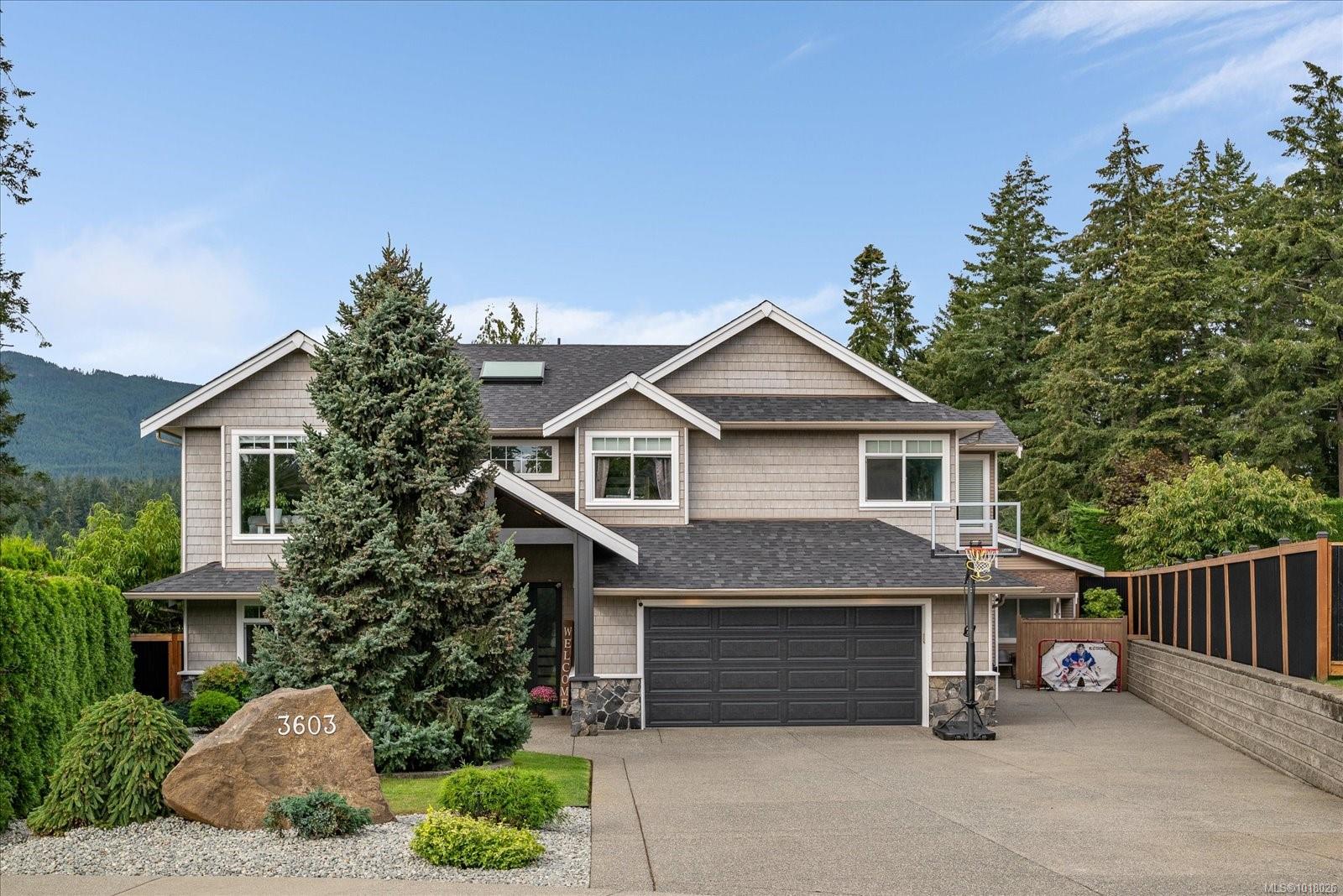
Highlights
Description
- Home value ($/Sqft)$385/Sqft
- Time on Houseful99 days
- Property typeSingle family
- Neighbourhood
- Median school Score
- Year built1989
- Mortgage payment
This well maintained home has a highly flexible floorplan with FIVE possible bedrooms, or four bedrooms plus a den, or three bedrooms plus a den and an extra rec room. Perfect for a growing family on a quiet no-through road, the house is close to the bus route, a 3min walk to elementary school, a 20min walk to shopping, and a 34min walk to VIU. Across the street are three lots slated for development as a park! Enjoy ocean views all year from the 16'x14' covered balcony off the main living area. Park your RV in the alley-access, fully-fenced yard - there's also buried wiring for a future hot tub or a shop. Inside, feel the comfort of the newer heat pump and enjoy updated finishings like modern lino flooring, new paint, tile shower, new vanities, wainscoting and tile backsplash. The roof is only 10-12 years old. The yard makes efficient use of space and has a lot of potential with mature lilacs, fruit trees, wysteria and hydrangeas. This home is move-in ready and it has a great vibe that you should see in person! (id:63267)
Home overview
- Cooling Air conditioned
- Heat source Electric
- Heat type Baseboard heaters, heat pump
- # parking spaces 5
- # full baths 2
- # total bathrooms 2.0
- # of above grade bedrooms 4
- Subdivision South nanaimo
- View Mountain view, ocean view
- Zoning description Residential
- Lot dimensions 3914
- Lot size (acres) 0.09196428
- Building size 1726
- Listing # 1007300
- Property sub type Single family residence
- Status Active
- Bedroom 3.327m X 4.191m
Level: Lower - Den 4.216m X 1.829m
Level: Lower - Laundry 1.93m X 2.337m
Level: Lower - Primary bedroom 3.429m X 6.299m
Level: Lower - Ensuite 3 - Piece
Level: Lower - 1.727m X 2.159m
Level: Lower - Kitchen 2.946m X 2.438m
Level: Main - Bedroom 2.743m X 3.531m
Level: Main - Bedroom 3.023m X 3.531m
Level: Main - Living room 3.962m X 3.429m
Level: Main - Bathroom 4 - Piece
Level: Main - Dining room 3.429m X 2.54m
Level: Main - 2.21m X 1.041m
Level: Other
- Listing source url Https://www.realtor.ca/real-estate/28602075/51-view-st-nanaimo-south-nanaimo
- Listing type identifier Idx

$-1,773
/ Month












