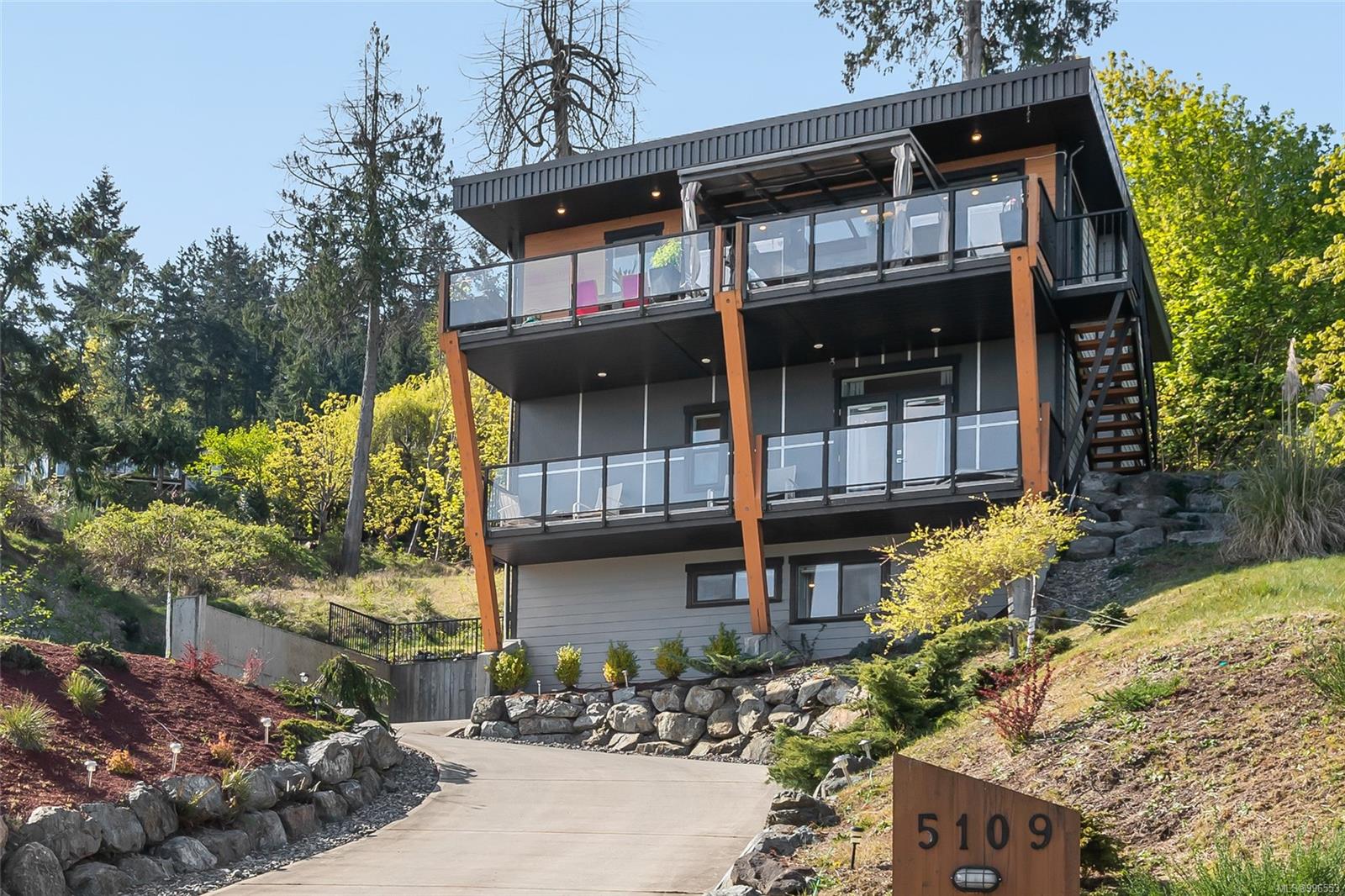
5109 Laguna Way
5109 Laguna Way
Highlights
Description
- Home value ($/Sqft)$390/Sqft
- Time on Houseful173 days
- Property typeResidential
- Median school Score
- Lot size0.32 Acre
- Year built2019
- Garage spaces2
- Mortgage payment
Introducing the luxury ocean-view home you've been waiting for—complete with elevator access to all levels! The top floor showcases a designer kitchen with quartz counters, double wall ovens, gas cooktop, pot filler, large island & Butler’s Pantry. Expansive windows frame stunning ocean and mountain views, and a 2-sided fireplace enhances the covered deck for seamless indoor/outdoor living. The top floor is perfect for entertaining or enjoying the peaceful nature views. The middle level offers 1,100+ sqft of living space including a spa-inspired primary suite with private ocean-view deck, plus 2 additional bedrooms, full bath & laundry. Completing the home on the entry level is a guest studio with kitchenette & 3-pce bath. A double car garage & development potential complete this exceptional offering. If you are looking for a modern executive home to compliment your lifestyle and accessibility, then book a showing today. All data approx and should be verified if important.
Home overview
- Cooling Central air
- Heat type Heat pump, natural gas
- Sewer/ septic Sewer connected
- Construction materials Cement fibre
- Foundation Concrete perimeter
- Roof Asphalt shingle
- # garage spaces 2
- # parking spaces 4
- Has garage (y/n) Yes
- Parking desc Driveway, garage double
- # total bathrooms 4.0
- # of above grade bedrooms 4
- # of rooms 16
- Flooring Mixed
- Appliances F/s/w/d
- Has fireplace (y/n) Yes
- Laundry information In house
- County Nanaimo city of
- Area Nanaimo
- View Mountain(s), ocean
- Water source Municipal
- Zoning description Residential
- Exposure Northeast
- Lot size (acres) 0.32
- Basement information Finished, walk-out access, with windows
- Building size 3327
- Mls® # 996553
- Property sub type Single family residence
- Status Active
- Virtual tour
- Tax year 2024
- Bedroom Second: 3.988m X 3.023m
Level: 2nd - Ensuite Second
Level: 2nd - Second: 2.718m X 1.88m
Level: 2nd - Primary bedroom Second: 4.877m X 4.115m
Level: 2nd - Bedroom Second: 3.48m X 3.404m
Level: 2nd - Bathroom Second
Level: 2nd - Lower: 6.147m X 5.817m
Level: Lower - Storage Lower: 4.039m X 2.184m
Level: Lower - Bedroom Lower: 5.893m X 3.962m
Level: Lower - Lower: 2.692m X 1.219m
Level: Lower - Ensuite Lower
Level: Lower - Bathroom Main
Level: Main - Main: 2.337m X 1.067m
Level: Main - Kitchen Main: 5.994m X 4.521m
Level: Main - Dining room Main: 3.378m X 2.54m
Level: Main - Living room Main: 6.274m X 5.994m
Level: Main
- Listing type identifier Idx

$-3,461
/ Month












