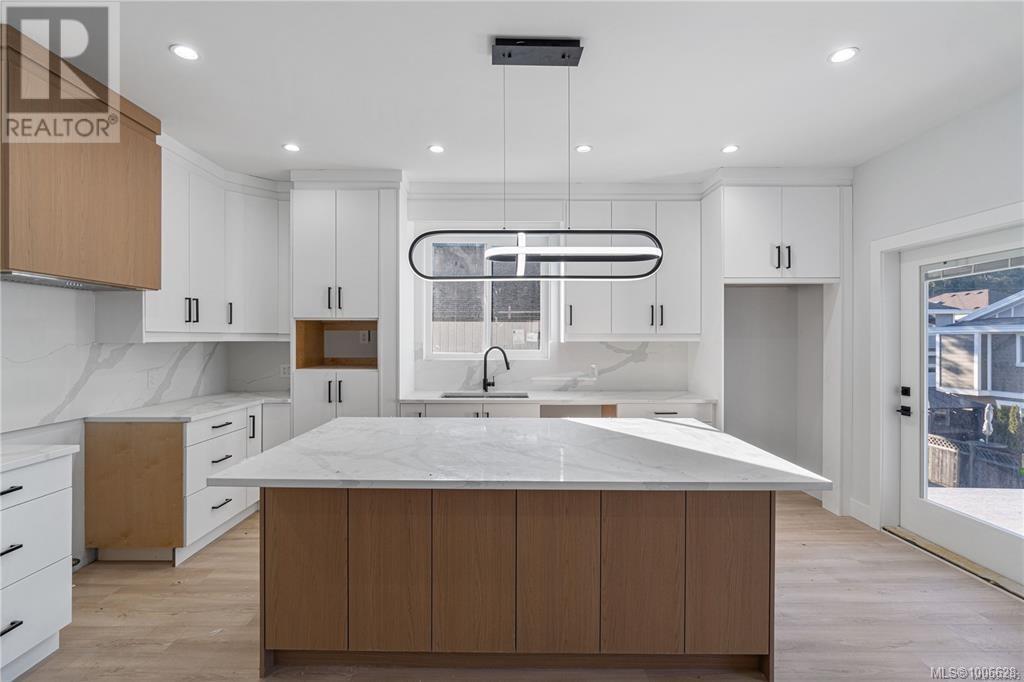
5113 Williamson Rd
For Sale
108 Days
$1,069,000 $20K
$1,049,000
6 beds
4 baths
2,877 Sqft
5113 Williamson Rd
For Sale
108 Days
$1,069,000 $20K
$1,049,000
6 beds
4 baths
2,877 Sqft
Highlights
This home is
79%
Time on Houseful
108 Days
School rated
5.9/10
Nanaimo
-2.51%
Description
- Home value ($/Sqft)$365/Sqft
- Time on Houseful108 days
- Property typeSingle family
- StyleContemporary
- Median school Score
- Year built2024
- Mortgage payment
Exceptional finishings executed through out this beautiful home. Quartz countertops, large bedrooms, open concept, modern colours and plenty of natural light. Designed with a ''in-law suit'' for extended family-home office or rental. Walking distance to public waterfront beaches and pathways. Boat launch and of course the highly ranked schools within walking distance. Location offers easy access to all shopping needs and ferries, float planes within 10 minutes. Call today for a review on what can be adjusted to make this home work for you! (id:63267)
Home overview
Amenities / Utilities
- Cooling See remarks
- Heat type Forced air, heat pump
Exterior
- # parking spaces 4
Interior
- # full baths 4
- # total bathrooms 4.0
- # of above grade bedrooms 6
- Has fireplace (y/n) Yes
Location
- Subdivision Hammond bay
- Zoning description Residential
- Directions 1788861
Lot/ Land Details
- Lot dimensions 4326
Overview
- Lot size (acres) 0.10164474
- Building size 2877
- Listing # 1006628
- Property sub type Single family residence
- Status Active
Rooms Information
metric
- Kitchen 2.134m X 3.353m
- 1.524m X 2.438m
Level: Lower - Bedroom 3.048m X Measurements not available
Level: Lower - Laundry 3.353m X 2.134m
Level: Lower - Laundry 2.057m X 1.422m
Level: Lower - Family room 3.048m X 3.353m
Level: Lower - Bathroom 4 - Piece
Level: Lower - Bedroom Measurements not available X 3.048m
Level: Lower - Bathroom 4 - Piece
Level: Lower - Bedroom Measurements not available X 4.572m
Level: Lower - Bedroom 4.674m X 3.81m
Level: Main - Kitchen 7.62m X 5.182m
Level: Main - Bedroom 3.353m X 3.658m
Level: Main - Bathroom 4 - Piece
Level: Main - Ensuite 4 - Piece
Level: Main - Bedroom 3.048m X 4.267m
Level: Main
SOA_HOUSEKEEPING_ATTRS
- Listing source url Https://www.realtor.ca/real-estate/28565092/5113-williamson-rd-nanaimo-hammond-bay
- Listing type identifier Idx
The Home Overview listing data and Property Description above are provided by the Canadian Real Estate Association (CREA). All other information is provided by Houseful and its affiliates.

Lock your rate with RBC pre-approval
Mortgage rate is for illustrative purposes only. Please check RBC.com/mortgages for the current mortgage rates
$-2,797
/ Month25 Years fixed, 20% down payment, % interest
$
$
$
%
$
%

Schedule a viewing
No obligation or purchase necessary, cancel at any time












