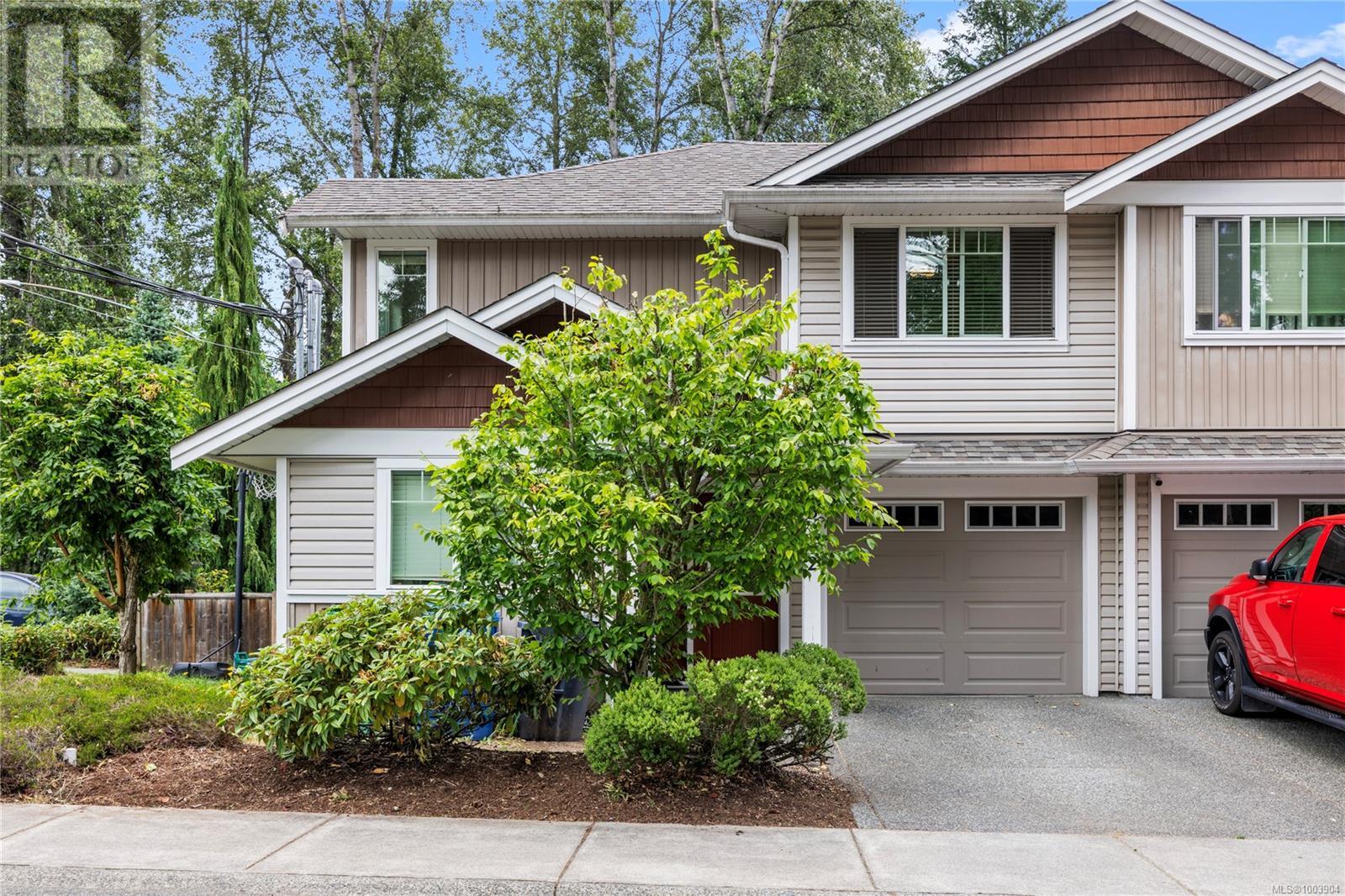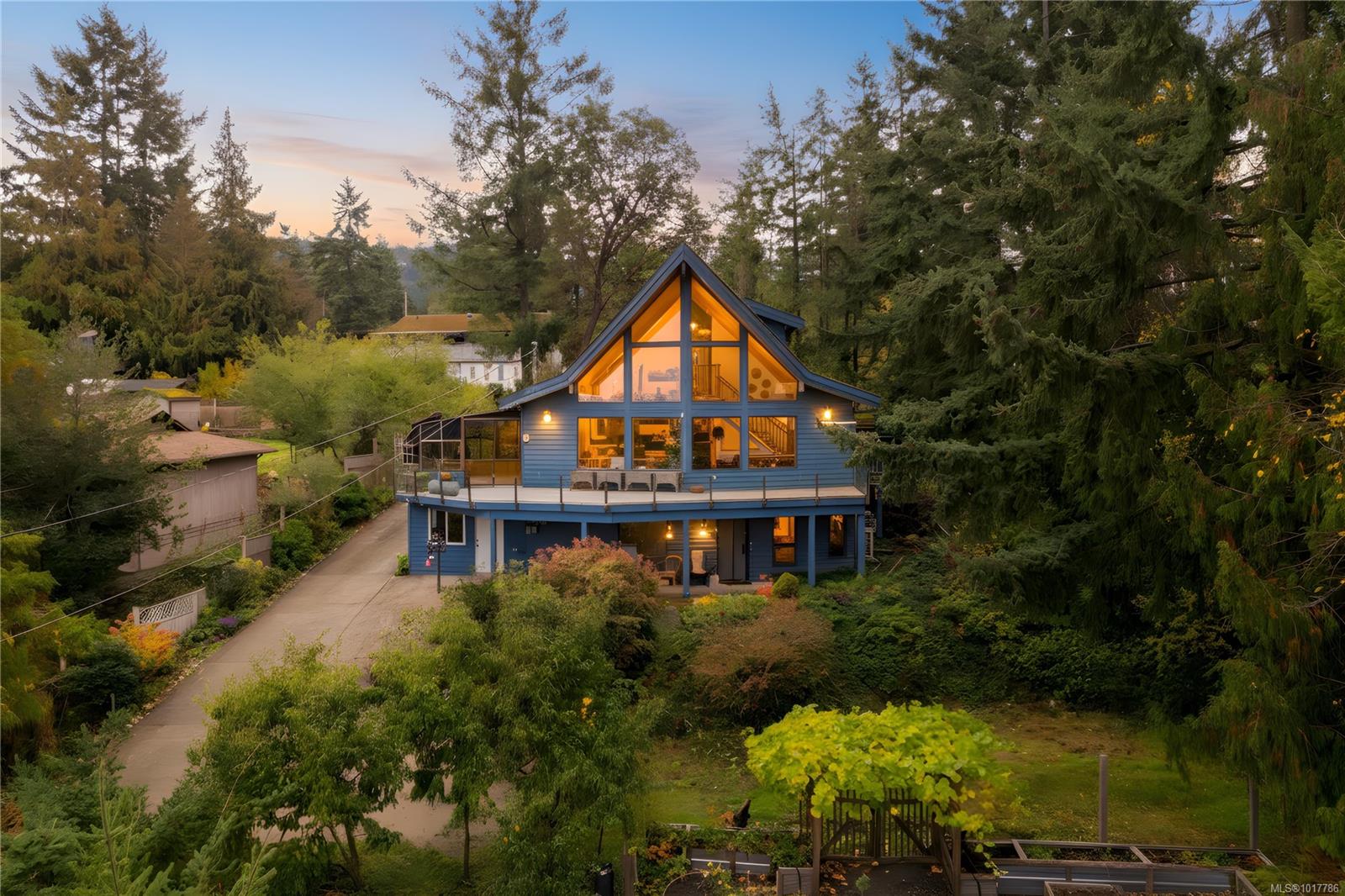
512 Gardasan Way
512 Gardasan Way
Highlights
Description
- Home value ($/Sqft)$365/Sqft
- Time on Houseful124 days
- Property typeSingle family
- Median school Score
- Year built2012
- Mortgage payment
This well-maintained 3 bed, 2 bath main-level entry duplex-style townhome is a functional & spacious corner unit. Built in 2012, it features a single garage, a new 40-gallon hot water tank (2022), solar panel exterior motion lights, repainted exterior trim and entry doors (2022), & a new dishwasher (2023). The open-concept layout flows easily to a fully fenced concrete patio—ideal for private outdoor living. Located near a bus stop & within walking distance to John Barsby Secondary, Bayview Elementary, NDSS, Harewood Centennial Park, Railway Park, & Nova Park this location is perfect for families. Grocery runs are quick with both Quality Foods & Buy-Low Foods within walking distance or a short drive. Whether you're downsizing, investing, or purchasing your first home, this tidy & conveniently located townhome offers excellent value in a family-friendly neighborhood. Pets allowed with some restrictions. Data & meas. approx. verify if import. (id:63267)
Home overview
- Cooling None
- Heat source Electric
- # parking spaces 6
- # full baths 2
- # total bathrooms 2.0
- # of above grade bedrooms 3
- Community features Pets allowed with restrictions, family oriented
- Subdivision Gardasan way
- Zoning description Residential
- Directions 1435585
- Lot dimensions 2396
- Lot size (acres) 0.056296993
- Building size 1490
- Listing # 1003904
- Property sub type Single family residence
- Status Active
- Bedroom 3.15m X 3.404m
Level: 2nd - Primary bedroom 3.15m X 4.064m
Level: 2nd - Bathroom 3.251m X 1.575m
Level: 2nd - Bedroom 3.251m X 3.404m
Level: 2nd - Dining room 4.445m X 2.134m
Level: Main - Kitchen 3.099m X 3.048m
Level: Main - 3.658m X 5.842m
Level: Main - 2.692m X 1.905m
Level: Main - Living room 4.445m X 3.962m
Level: Main - Laundry 2.667m X 1.626m
Level: Main - Bathroom 2 - Piece
Level: Main
- Listing source url Https://www.realtor.ca/real-estate/28499172/512-gardasan-way-nanaimo-south-nanaimo
- Listing type identifier Idx

$-1,076
/ Month












