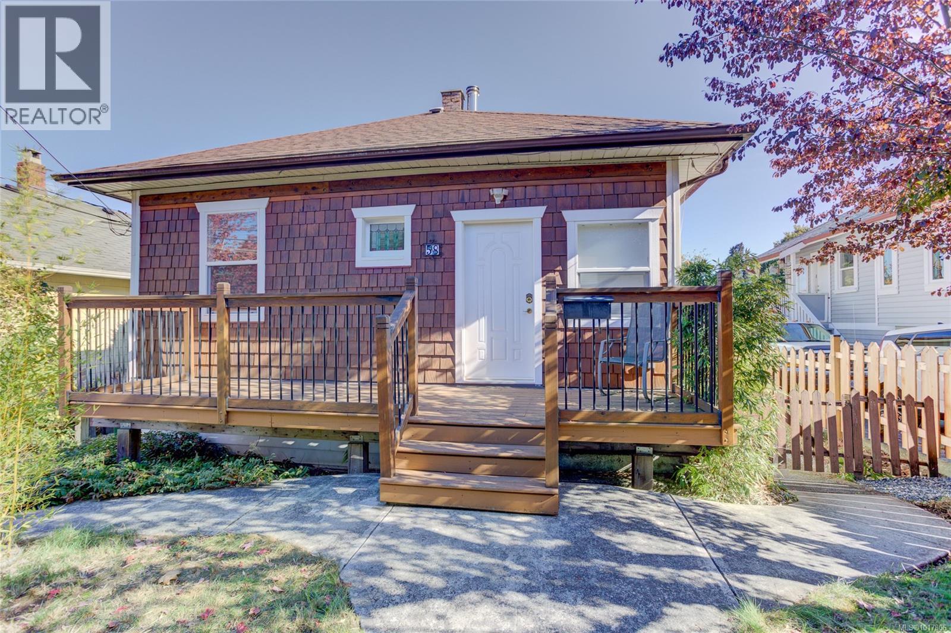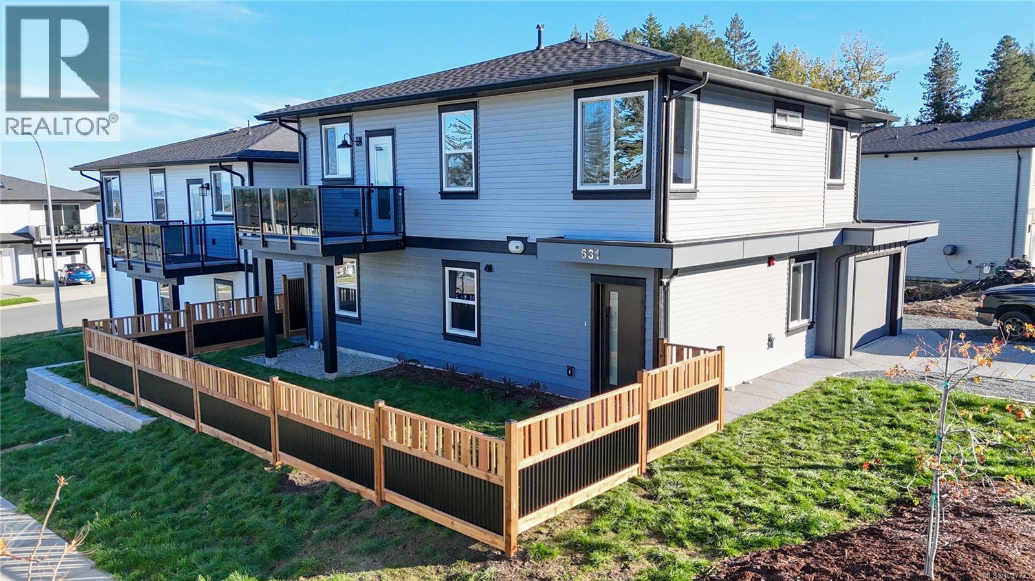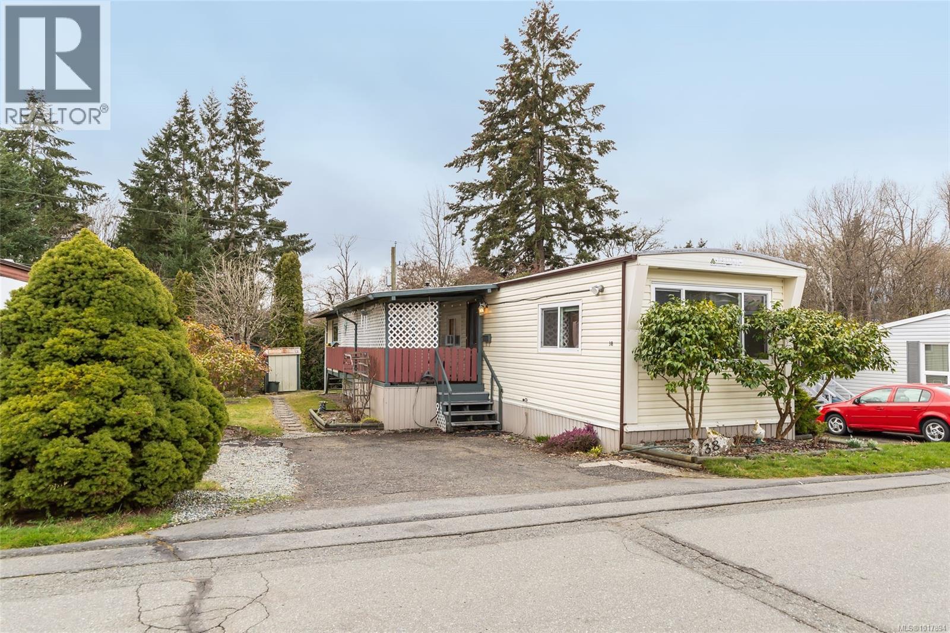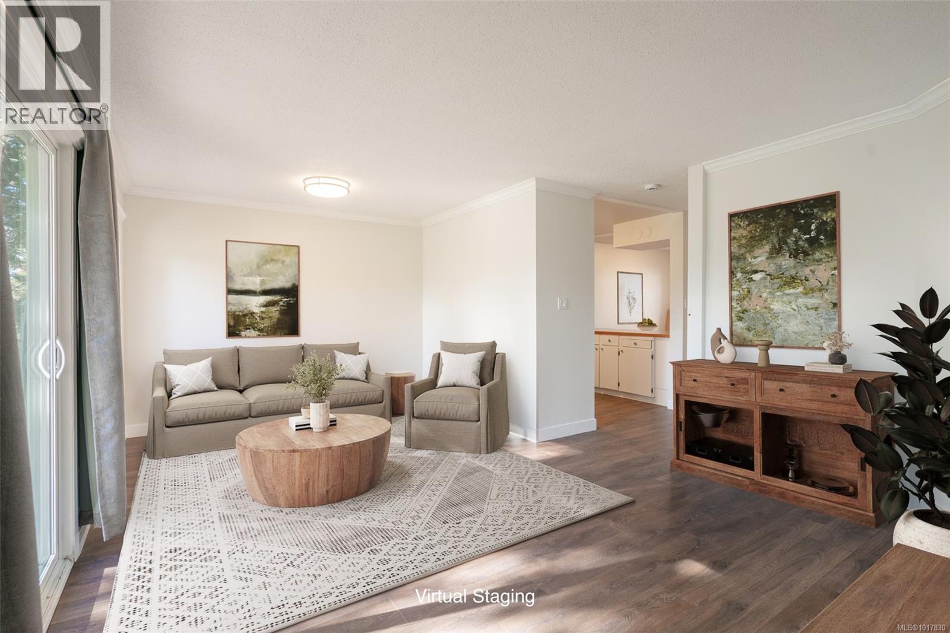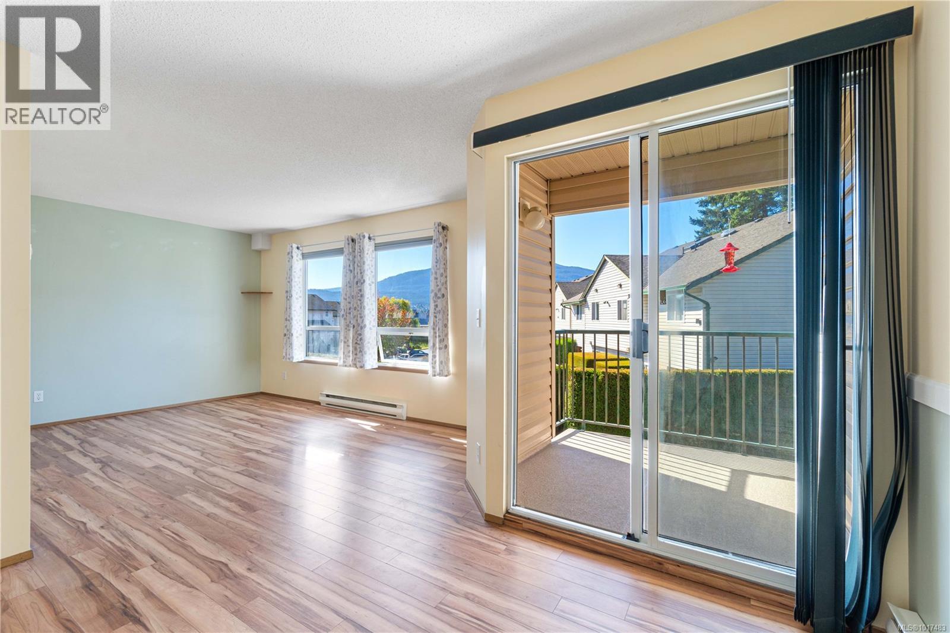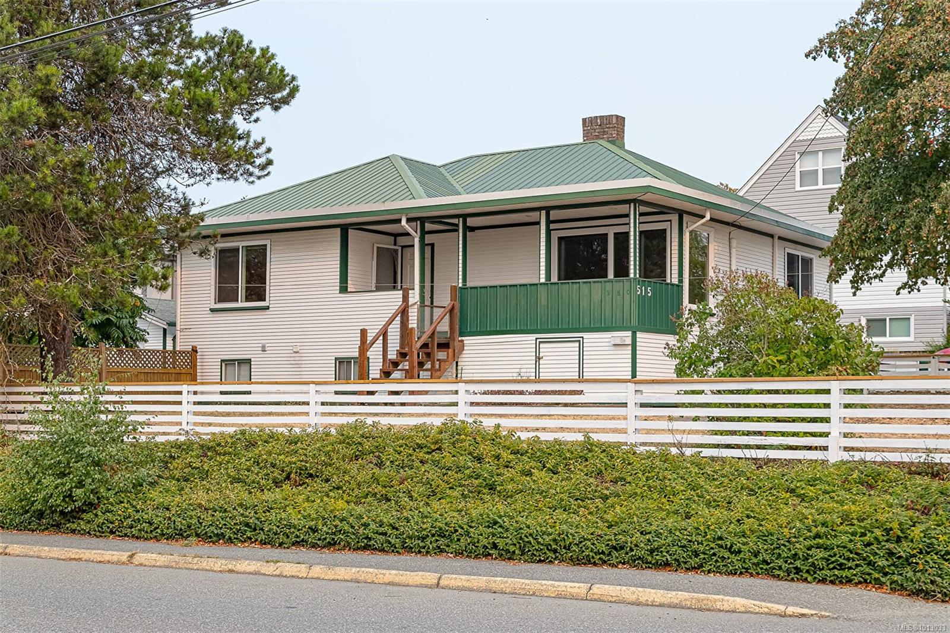
Highlights
Description
- Home value ($/Sqft)$275/Sqft
- Time on Houseful46 days
- Property typeResidential
- Median school Score
- Lot size6,534 Sqft
- Year built1949
- Garage spaces1
- Mortgage payment
Calling all investors, first-time buyers, or anyone seeking a mortgage helper — welcome to 515 Northumberland Ave! This Central Nanaimo home offers exceptional versatility with 2 bedrooms upstairs and a 3-bedroom suite downstairs, plus a detached garage. Positioned on a 6,566 sq. ft. corner lot, the property features a fully fenced yard and ample parking with two separate driveways. Over the years, many important updates have been completed, including a metal roof, a heat pump, upgraded 200-amp electrical, numerous cosmetic upgrades throughout — and most recently, brand-new windows. This well-rounded package combines function with peace of mind. The location is hard to beat: right next door to Brechin Elementary, within walking distance to shops at Terminal Park, and just a 5-minute drive to Downtown Nanaimo. Data and measurements are approximate; please verify if important.
Home overview
- Cooling Air conditioning
- Heat type Electric, heat pump
- Sewer/ septic Sewer to lot
- Construction materials Insulation: ceiling, insulation: walls, vinyl siding
- Foundation Concrete perimeter, slab
- Roof Metal
- Exterior features Balcony/deck, fencing: full
- # garage spaces 1
- # parking spaces 4
- Has garage (y/n) Yes
- Parking desc Detached, driveway, garage, rv access/parking
- # total bathrooms 2.0
- # of above grade bedrooms 5
- # of rooms 12
- Has fireplace (y/n) Yes
- Laundry information In house
- County Nanaimo city of
- Area Nanaimo
- Water source Municipal
- Zoning description Residential
- Exposure South
- Lot desc Central location
- Lot size (acres) 0.15
- Basement information Finished, full
- Building size 2540
- Mls® # 1013033
- Property sub type Single family residence
- Status Active
- Virtual tour
- Tax year 2024
- Kitchen Lower: 3.81m X 3.607m
Level: Lower - Bedroom Lower: 2.692m X 3.531m
Level: Lower - Bathroom Lower
Level: Lower - Living room Lower: 4.724m X 3.658m
Level: Lower - Bedroom Lower: 3.505m X 3.632m
Level: Lower - Bedroom Lower: 4.318m X 2.819m
Level: Lower - Bedroom Main: 2.769m X 3.632m
Level: Main - Living room Main: 7.645m X 3.886m
Level: Main - Bedroom Main: 3.48m X 3.607m
Level: Main - Dining room Main: 2.845m X 3.835m
Level: Main - Kitchen Main: 3.607m X 2.921m
Level: Main - Bathroom Main
Level: Main
- Listing type identifier Idx

$-1,864
/ Month








