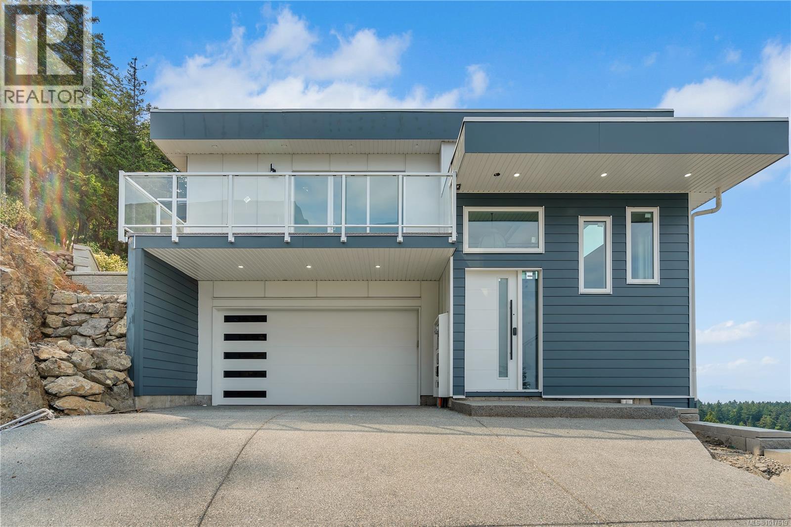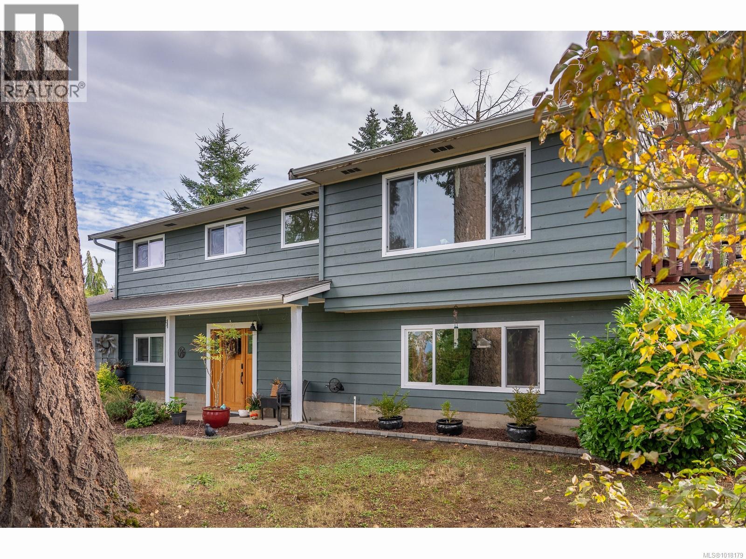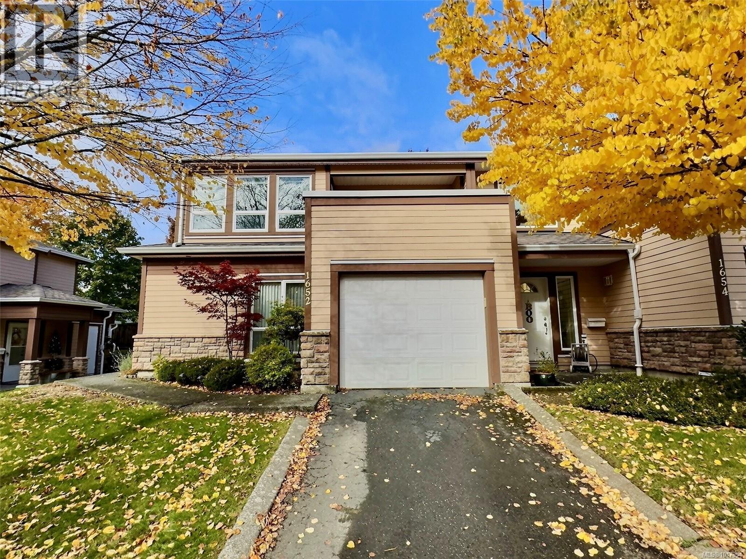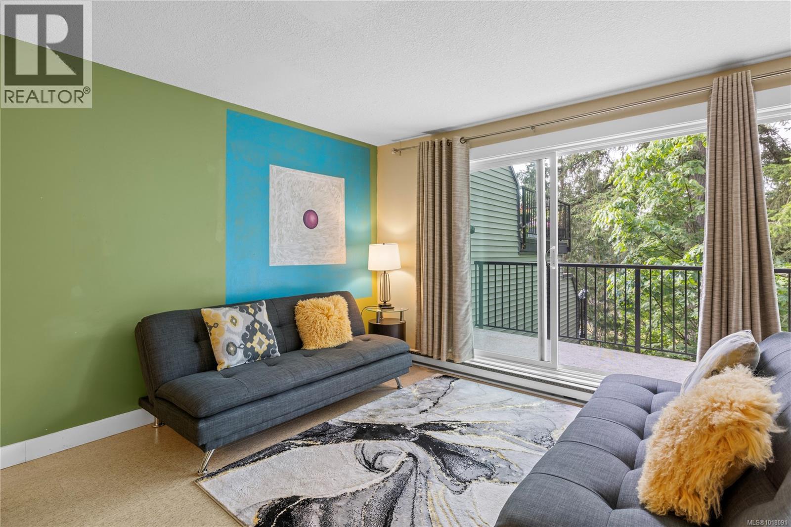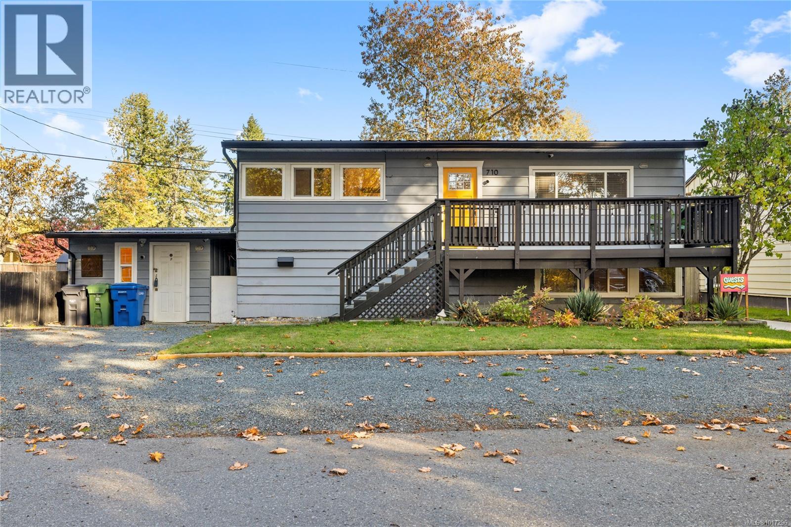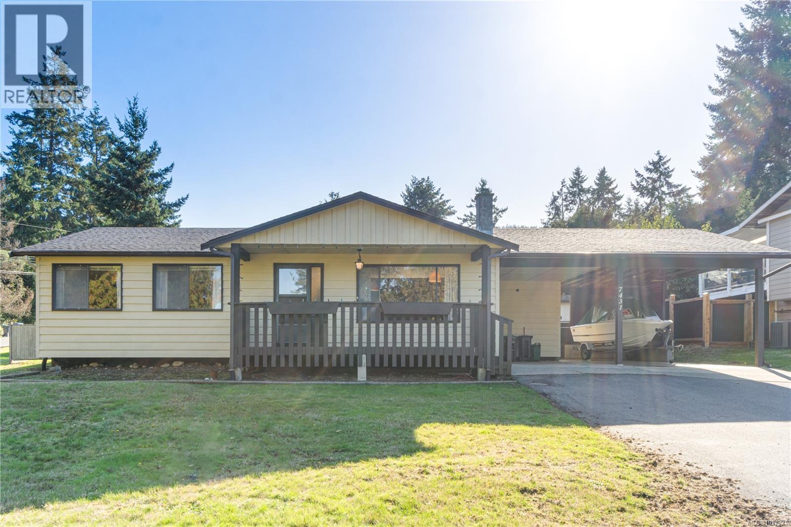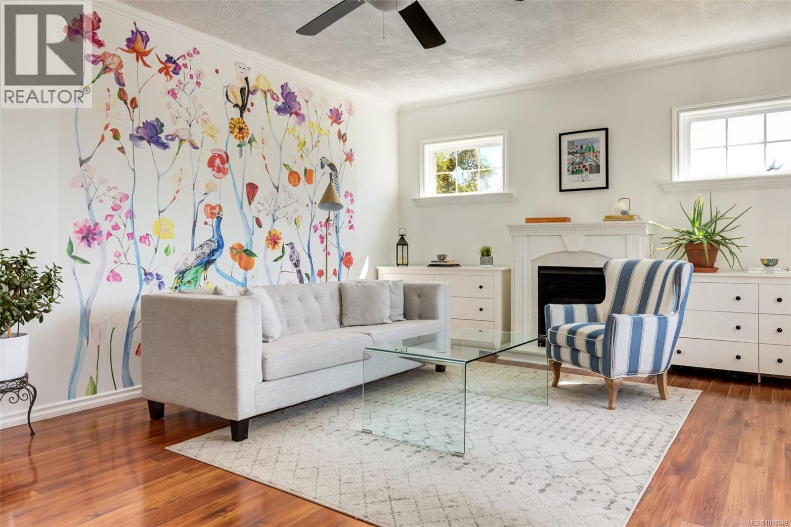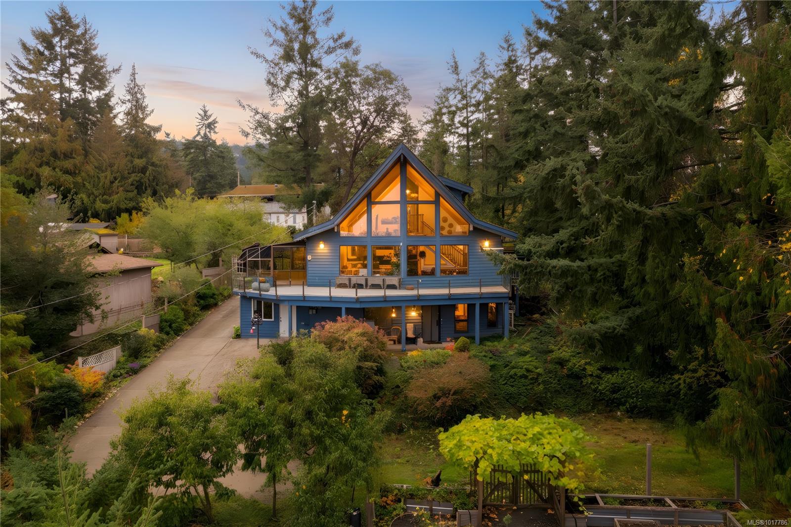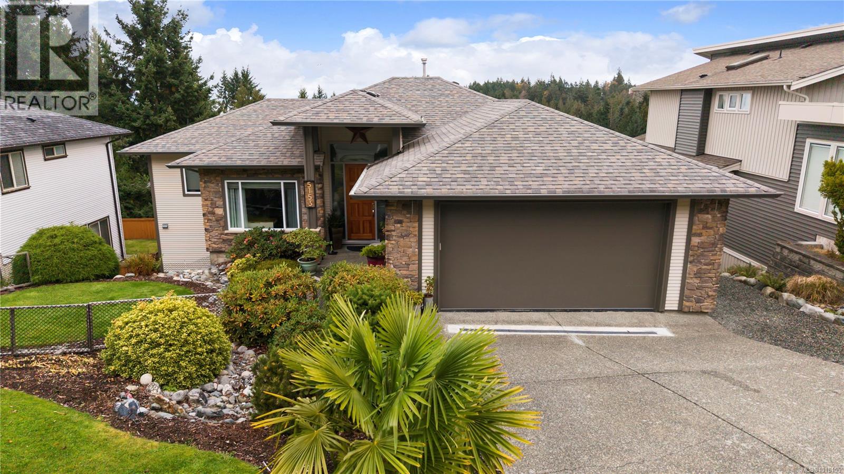
Highlights
Description
- Home value ($/Sqft)$253/Sqft
- Time on Housefulnew 7 hours
- Property typeSingle family
- Median school Score
- Year built2007
- Mortgage payment
Exquisite Coastal Home! Experience refined West Coast living in this stunning Nanaimo residence, ideally located within walking distance to top-rated schools, city parks, and the world-famous Neck Point and Piper’s Lagoon. Enjoy morning coffee on the welcoming front patio or entertain on two expansive rear decks with ocean views. Inside, a grand foyer with a tranquil water feature opens to an elegant, open-concept living area with a gas fireplace. The designer kitchen and spacious dining area are perfect for gatherings. The luxurious primary suite features a private fireplace, walk-in closet, and spa-inspired ensuite, complemented by two additional bedrooms and a full bath. Downstairs offers a large family room and adjoining games room, while the backyard provides access to ample, standing room heated storage on the third level. A fully self-contained one-bedroom suite adds flexibility for guests or income potential. Timeless design, modern luxury, define this remarkable home. (id:63267)
Home overview
- Cooling Air conditioned, fully air conditioned, wall unit
- Heat source Electric
- Heat type Baseboard heaters, heat pump
- # parking spaces 2
- # full baths 3
- # total bathrooms 3.0
- # of above grade bedrooms 4
- Has fireplace (y/n) Yes
- Subdivision North nanaimo
- Zoning description Residential
- Lot dimensions 7800
- Lot size (acres) 0.18327068
- Building size 4272
- Listing # 1018155
- Property sub type Single family residence
- Status Active
- Living room 3.988m X 3.632m
- Dining room 4.14m X 3.632m
- Family room 6.299m X 5.74m
Level: 2nd - Bedroom 3.988m X 4.089m
Level: 2nd - Bathroom 2.946m X 1.549m
Level: 2nd - Kitchen 4.47m X 3.632m
Level: 2nd - Recreational room 4.394m X 6.731m
Level: 2nd - Bedroom 4.47m X 2.921m
Level: Main - Bathroom 3.15m X 1.6m
Level: Main - Kitchen 4.293m X 3.607m
Level: Main - Bedroom 3.073m X 3.632m
Level: Main - Ensuite 1.778m X 3.632m
Level: Main - Laundry 1.829m X 2.921m
Level: Main - 2.743m X 3.023m
Level: Main - Living room 5.004m X 6.756m
Level: Main - Dining room 4.293m X 3.124m
Level: Main - Primary bedroom 4.115m X 5.029m
Level: Main
- Listing source url Https://www.realtor.ca/real-estate/29026586/5153-dunn-pl-nanaimo-north-nanaimo
- Listing type identifier Idx

$-2,877
/ Month

