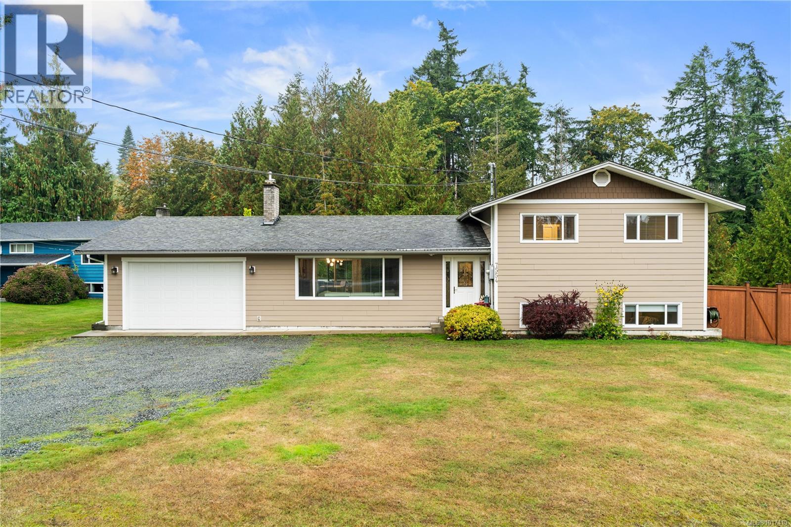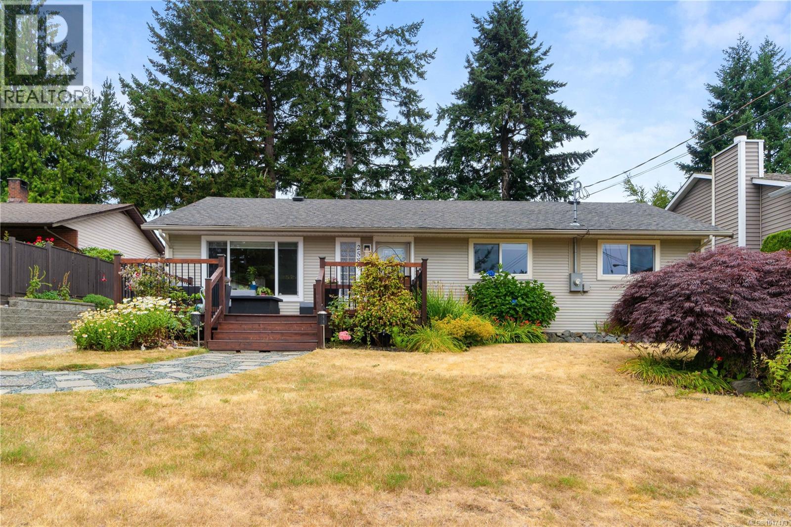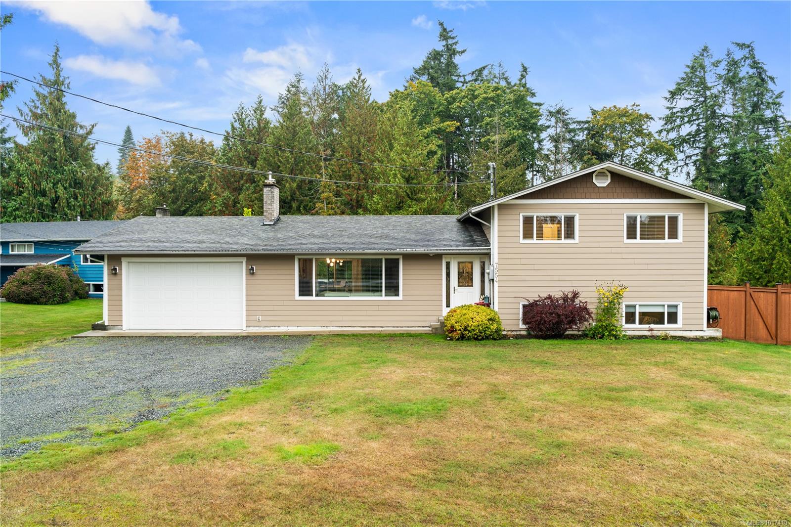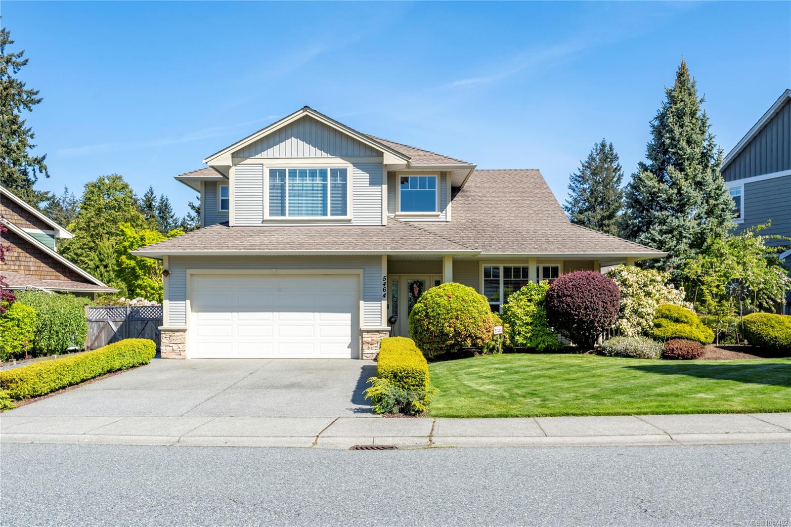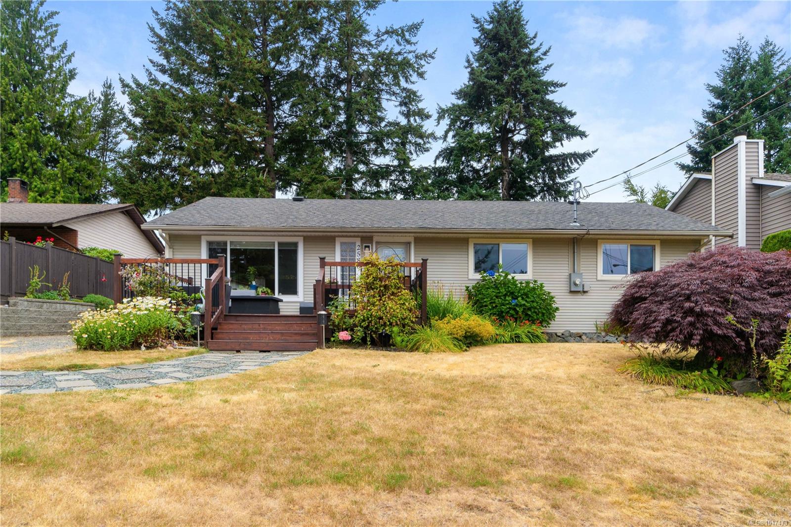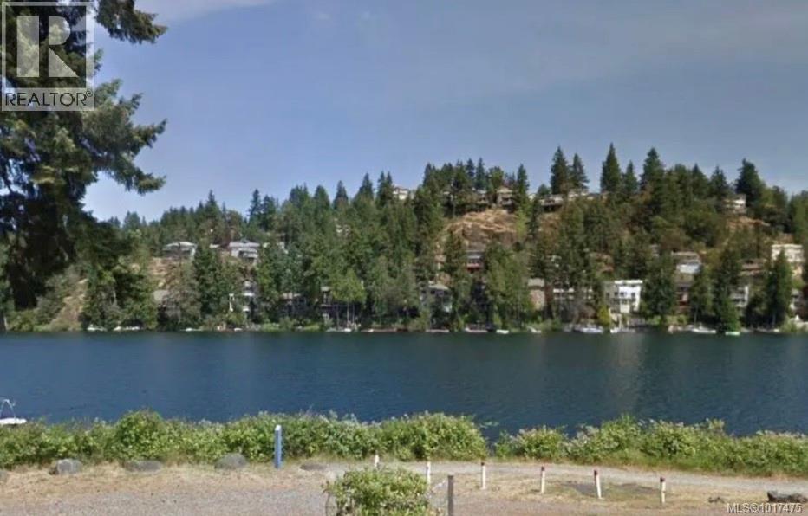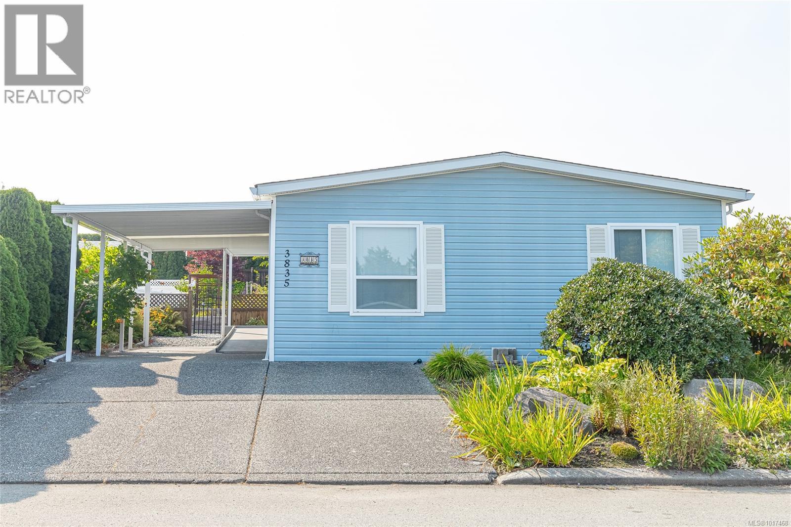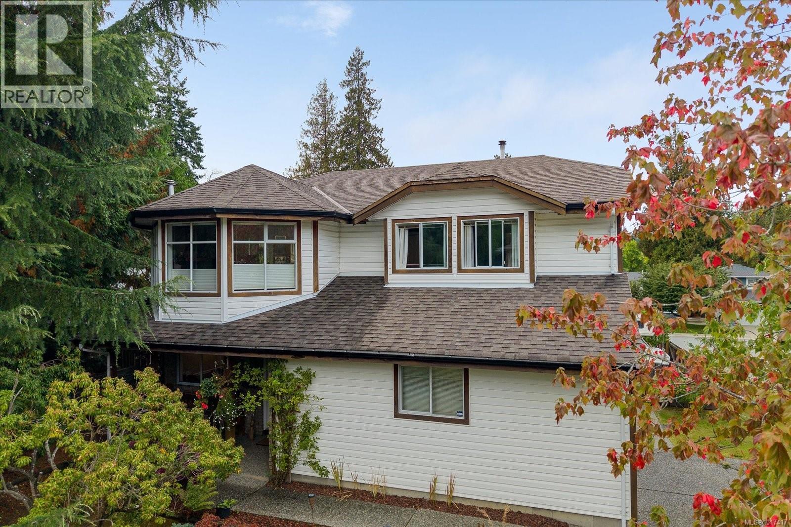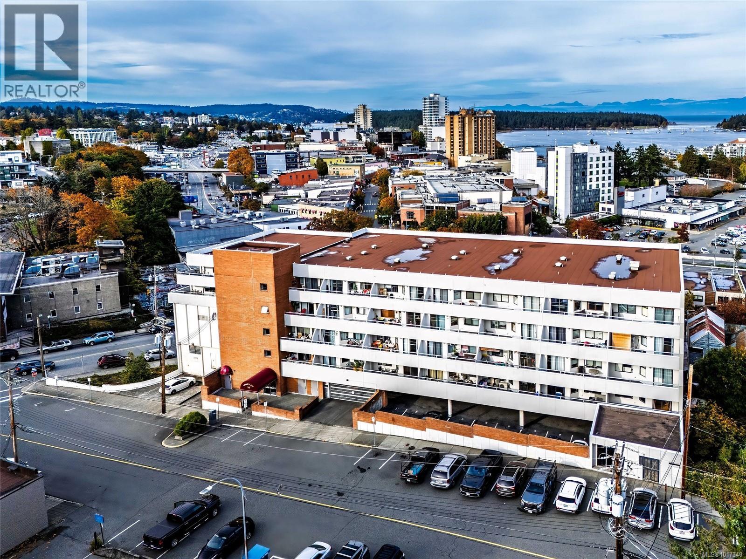- Houseful
- BC
- Nanaimo
- Pleasant Valley
- 5174 Maureen Way
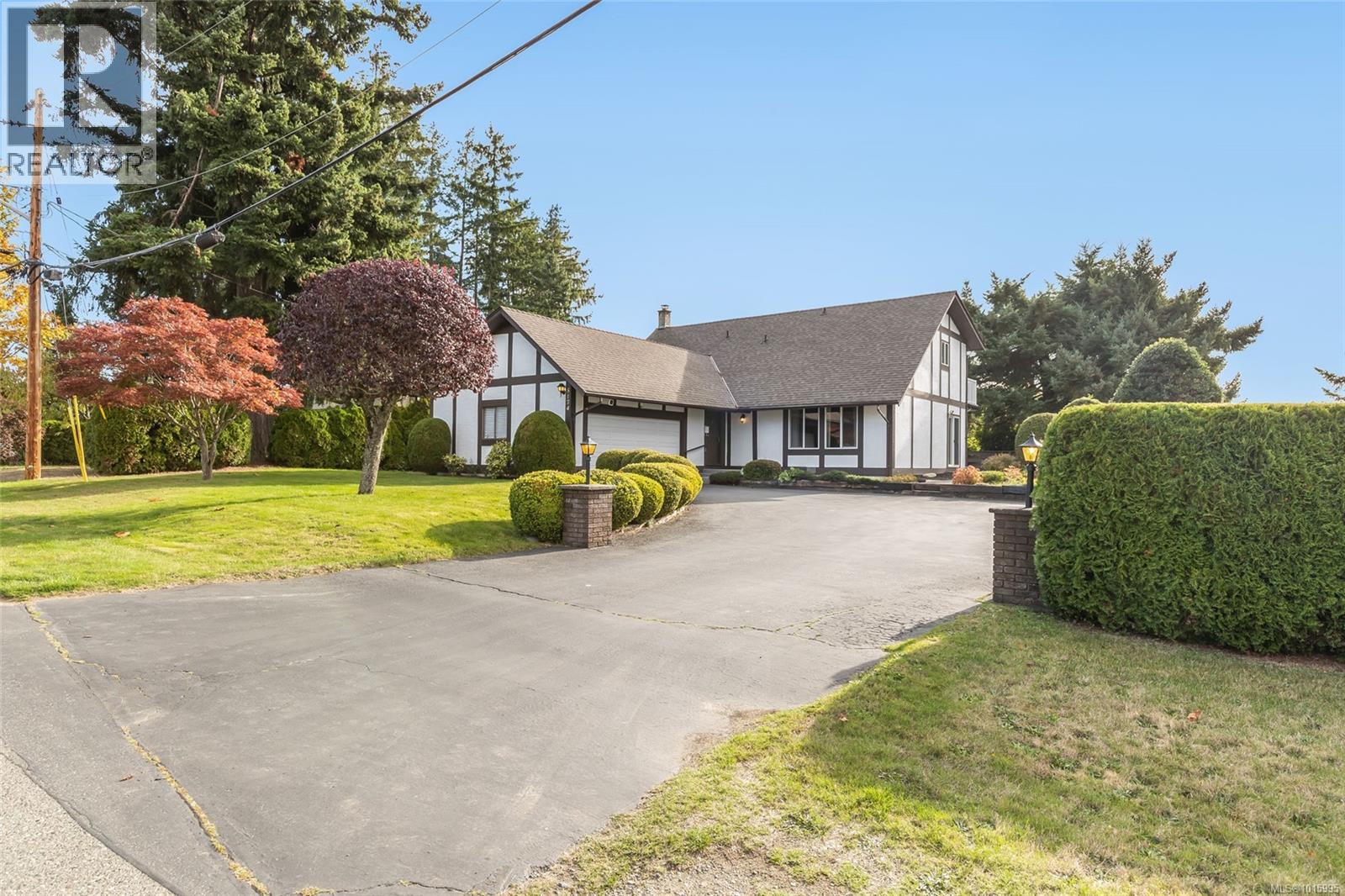
Highlights
Description
- Home value ($/Sqft)$372/Sqft
- Time on Housefulnew 7 hours
- Property typeSingle family
- Neighbourhood
- Median school Score
- Year built1976
- Mortgage payment
First time on the market in over 30 years, this lovingly cared-for Tudor-style home is ready for a new family to make it their own! With timeless charm and curb appeal, it features plenty of parking, manicured hedges, and beautiful landscaping. The updated 5-year-old roof adds peace of mind for years to come. Inside, the family-friendly layout includes a bright kitchen with breakfast nook, formal dining area, and cozy living room. The main level also offers a bedroom, bath, and laundry: plus easy access to the large private backyard. Upstairs you’ll find three spacious bedrooms, a full bath, and a primary suite with private deck and walk-in closets with room to add an ensuite. The home offers self sufficiency with a wood burning fireplace & individual septic system (option to tie into city as well). Perched atop the hill with views of Mount Benson, this home is just minutes to Brannen Lake, shops, and schools—a wonderful place to grow, gather, and thrive! All data approx. (id:63267)
Home overview
- Cooling Air conditioned
- Heat source Electric, wood
- Heat type Forced air, heat pump
- # parking spaces 6
- # full baths 2
- # total bathrooms 2.0
- # of above grade bedrooms 4
- Has fireplace (y/n) Yes
- Subdivision Pleasant valley
- Zoning description Residential
- Lot dimensions 11900
- Lot size (acres) 0.27960527
- Building size 2148
- Listing # 1015995
- Property sub type Single family residence
- Status Active
- Bathroom 4 - Piece
Level: 2nd - Bedroom 4.826m X 3.327m
Level: 2nd - Bedroom 2.946m X 3.327m
Level: 2nd - Attic (finished) 2.515m X 12.624m
Level: 2nd - Primary bedroom 3.988m X 5.004m
Level: 2nd - Living room 4.242m X 6.147m
Level: Main - Family room 3.886m X 6.375m
Level: Main - 1.829m X Measurements not available
Level: Main - Kitchen 3.886m X 2.997m
Level: Main - Dining room 3.988m X 3.124m
Level: Main - Utility 2.388m X 1.549m
Level: Main - Bathroom 3 - Piece
Level: Main - Storage 2.565m X 1.372m
Level: Main - Bedroom 3.581m X 4.166m
Level: Main
- Listing source url Https://www.realtor.ca/real-estate/28987240/5174-maureen-way-nanaimo-pleasant-valley
- Listing type identifier Idx

$-2,131
/ Month

