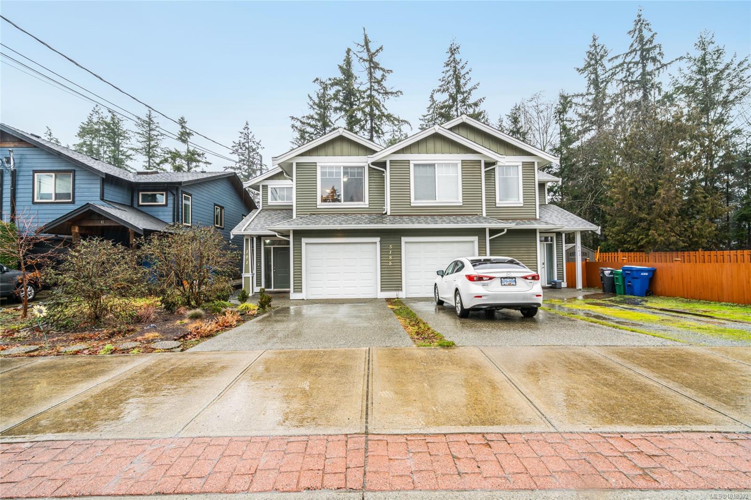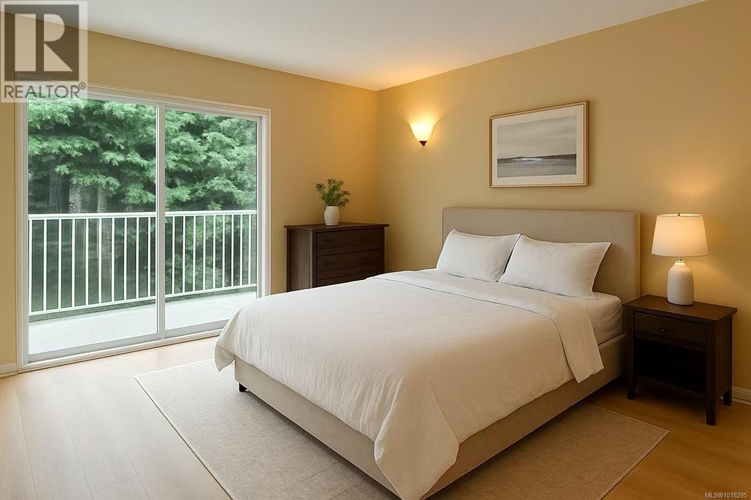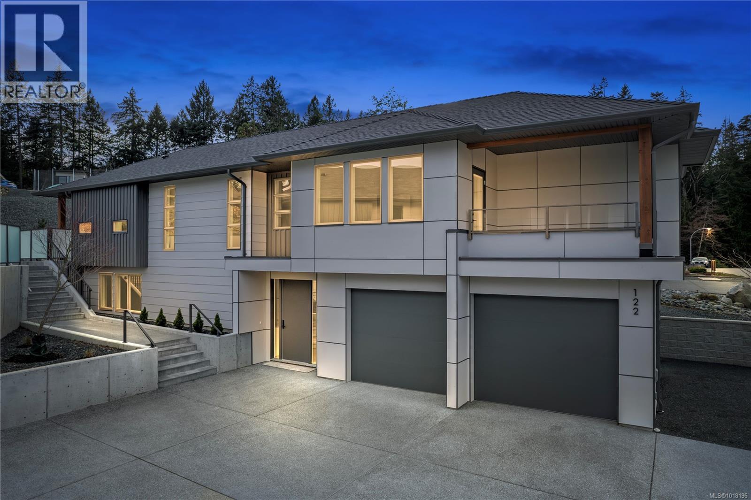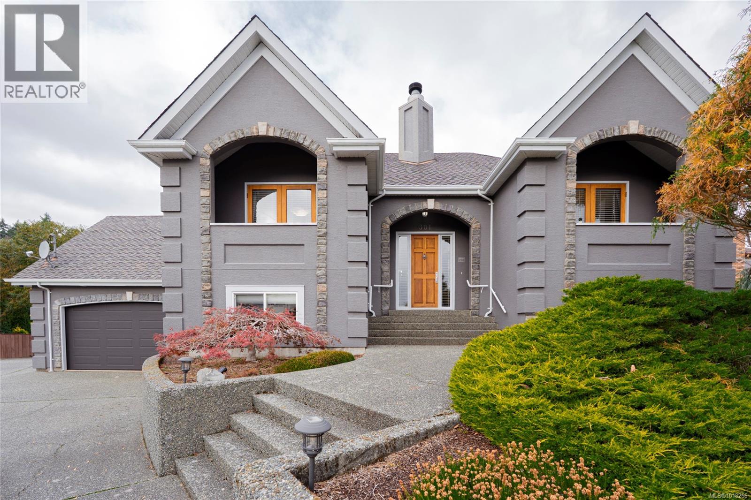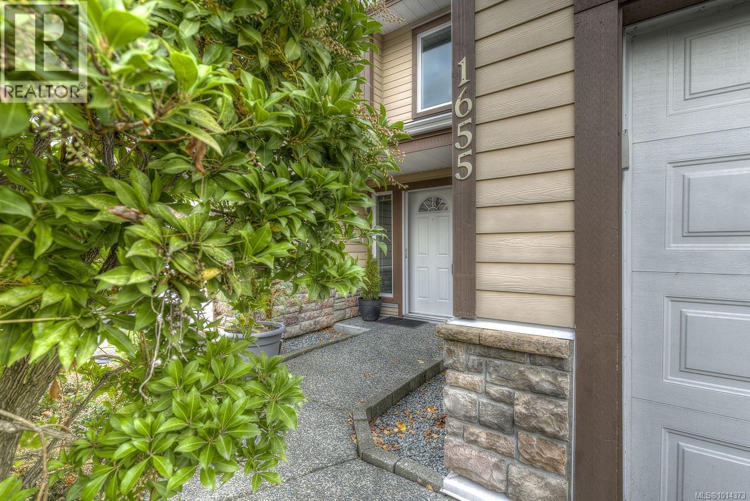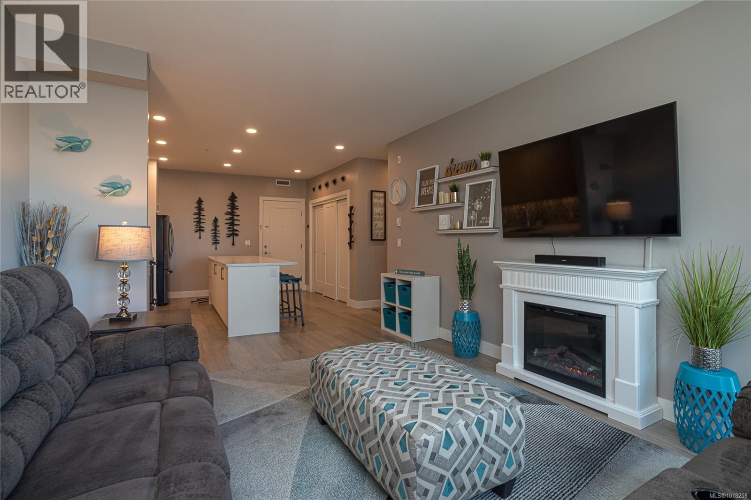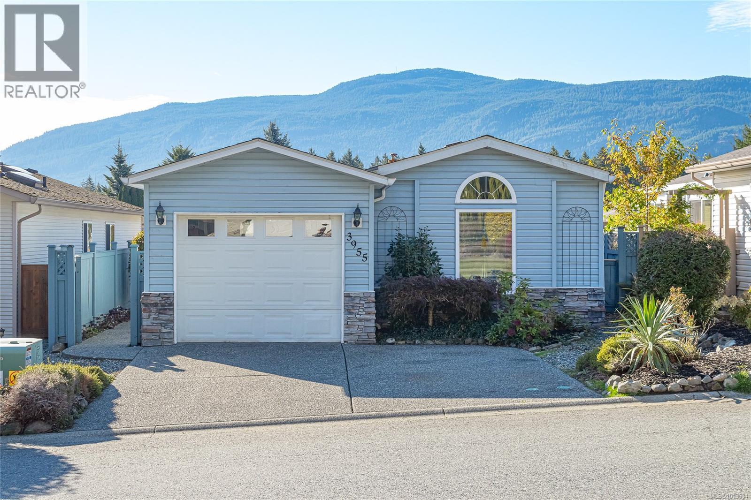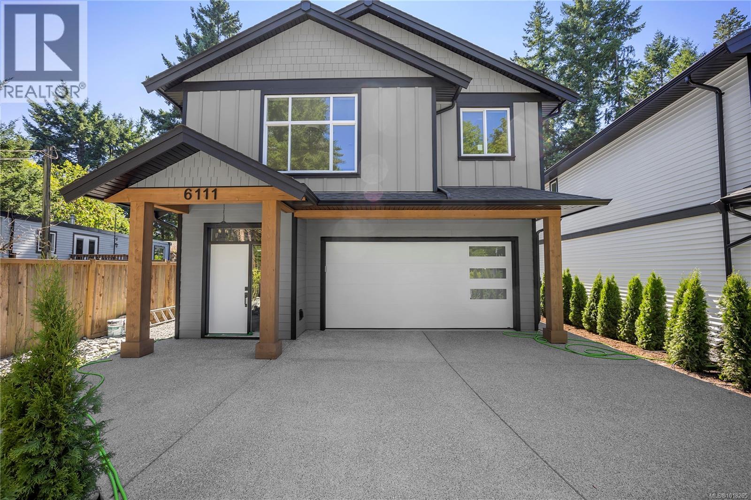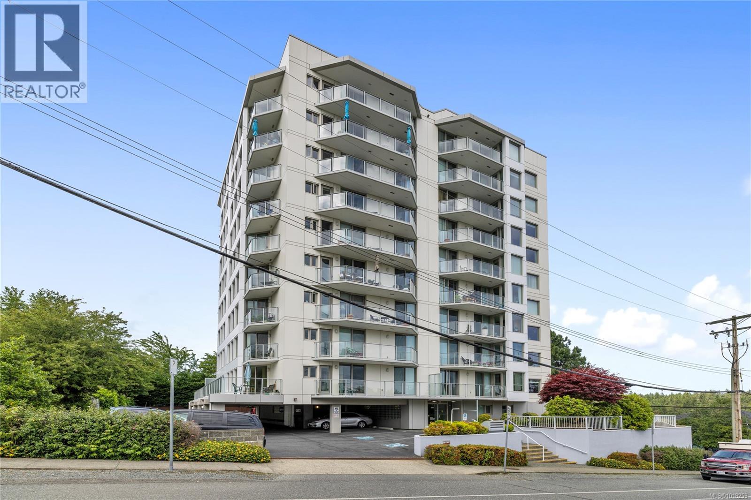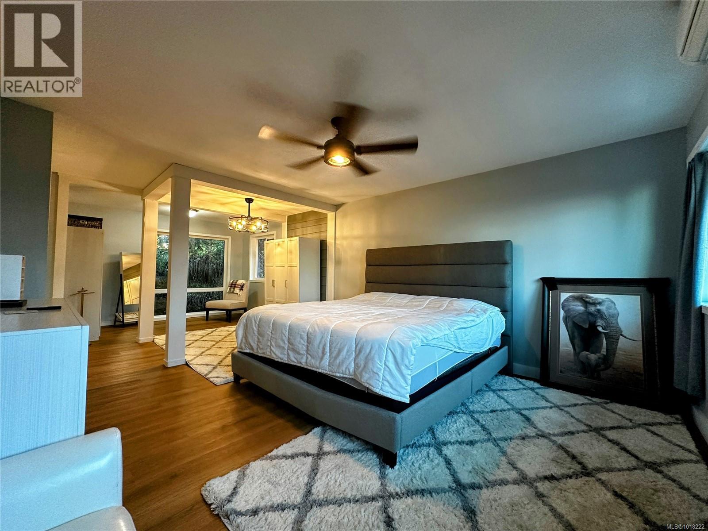- Houseful
- BC
- Nanaimo
- Pleasant Valley
- 5186 Dunster Rd Unit 101 Rd
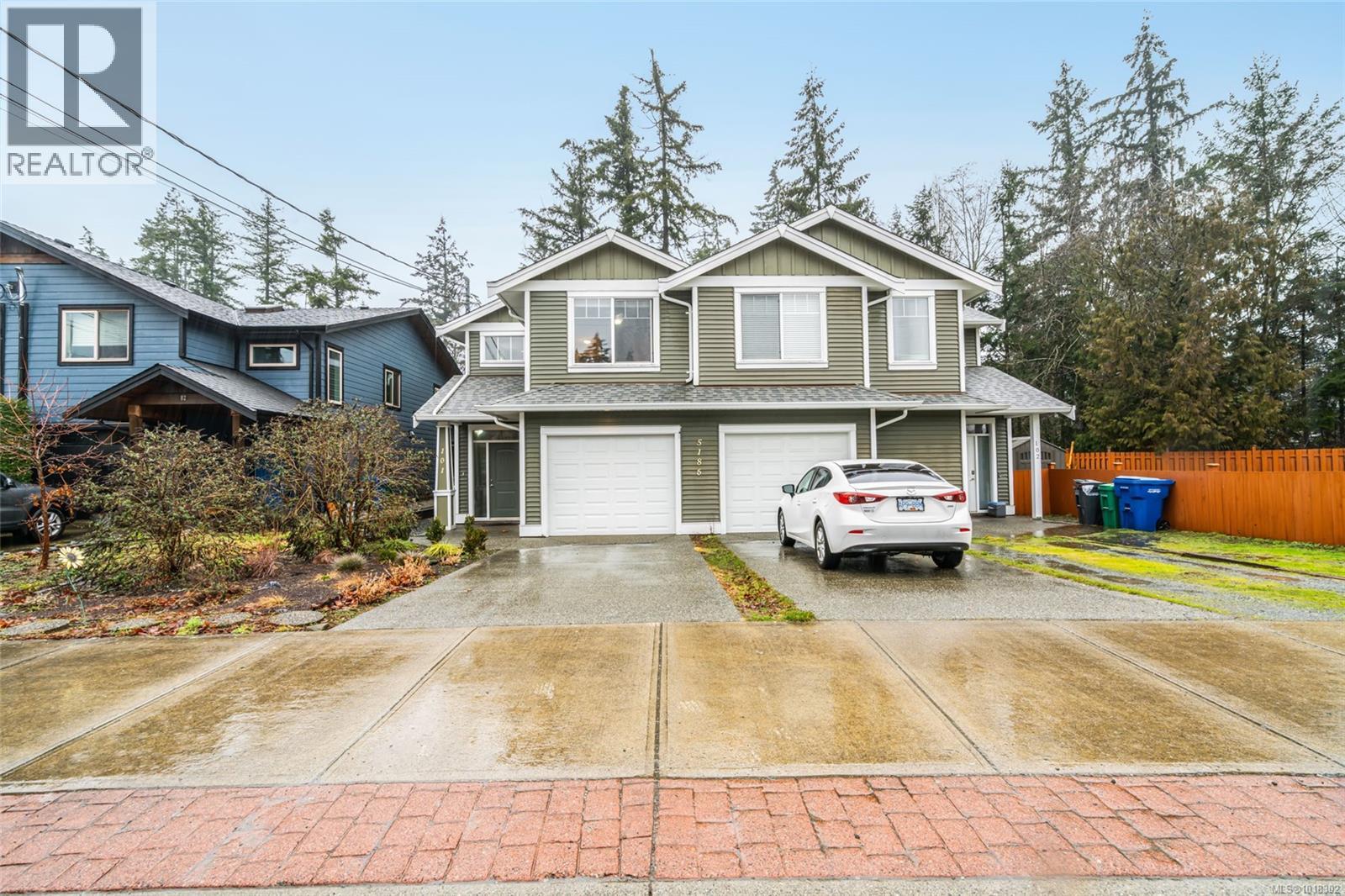
5186 Dunster Rd Unit 101 Rd
5186 Dunster Rd Unit 101 Rd
Highlights
Description
- Home value ($/Sqft)$368/Sqft
- Time on Housefulnew 11 hours
- Property typeSingle family
- Neighbourhood
- Median school Score
- Year built2009
- Mortgage payment
Experience the perfect blend of modern comfort and charm in this exquisite 3-bedroom, 3-bathroom half duplex in North Nanaimo. The spacious living room, with its 9-foot ceilings and large windows, creates a bright and inviting atmosphere, while the deluxe kitchen features custom wood cabinetry, stainless steel appliances, and a versatile island. Step outside to a private, fully fenced backyard—ideal for gatherings or play. Upstairs, the master suite boasts a generous closet and a 4-piece ensuite, complemented by two additional bedrooms, another 4-piece bathroom, and a conveniently located laundry room. The front yard includes a charming kitchen garden, perfect for growing fresh herbs and vegetables. Situated within a 15-minute walk to Brannen Lake and close to Pleasant Valley Elementary and the North Nanaimo shopping hub, this home offers easy access to transit, schools, shopping, lakes, and parks—all with no strata fees. All measurements are approximate and should be verified if important. (id:63267)
Home overview
- Cooling None
- Heat source Electric
- Heat type Baseboard heaters
- # parking spaces 2
- Has garage (y/n) Yes
- # full baths 3
- # total bathrooms 3.0
- # of above grade bedrooms 3
- Subdivision Pleasant valley
- Zoning description Residential
- Directions 1590507
- Lot dimensions 3070
- Lot size (acres) 0.07213346
- Building size 1766
- Listing # 1018302
- Property sub type Single family residence
- Status Active
- Ensuite 4 - Piece
Level: 2nd - Bedroom 3.378m X 3.048m
Level: 2nd - Bathroom 4 - Piece
Level: 2nd - Bedroom 2.972m X 3.454m
Level: 2nd - Primary bedroom 3.429m X 4.242m
Level: 2nd - Dining room 2.997m X 3.658m
Level: Main - Living room 3.353m X 5.055m
Level: Main - Bathroom 2 - Piece
Level: Main - Kitchen 2.997m X 3.581m
Level: Main
- Listing source url Https://www.realtor.ca/real-estate/29031412/101-5186-dunster-rd-nanaimo-pleasant-valley
- Listing type identifier Idx

$-1,733
/ Month

