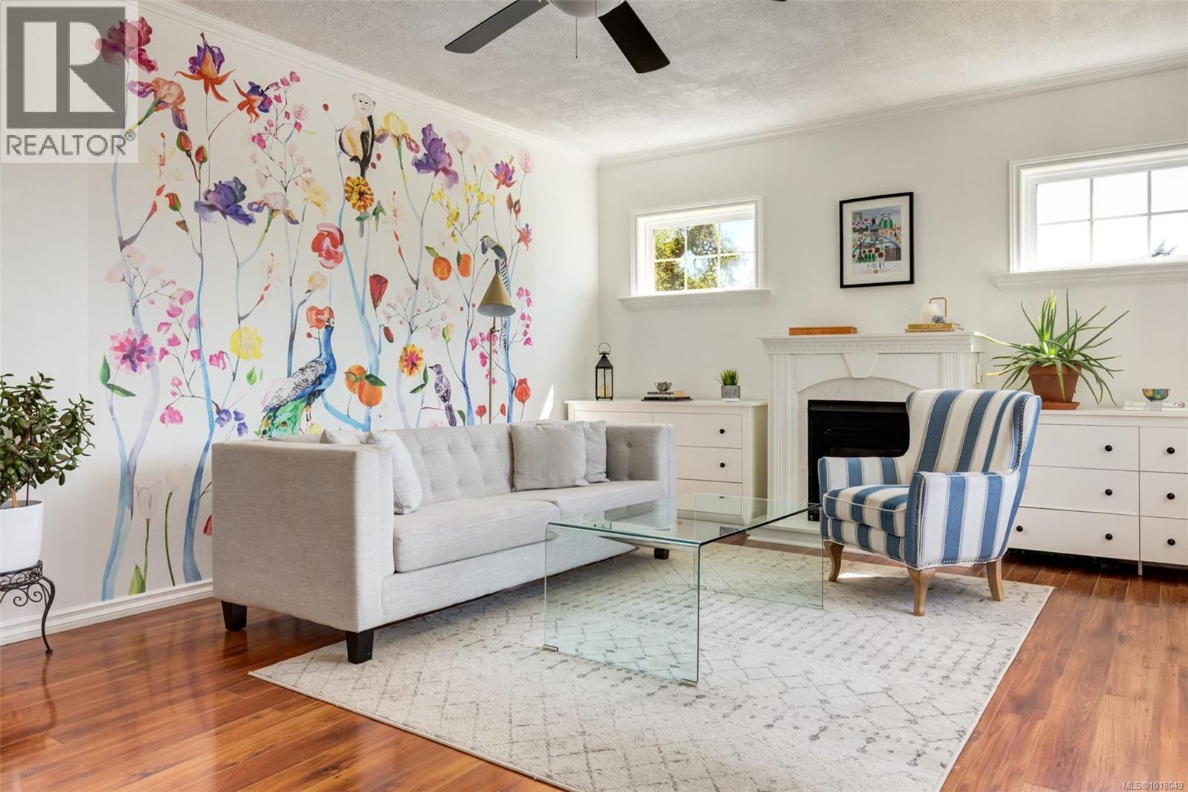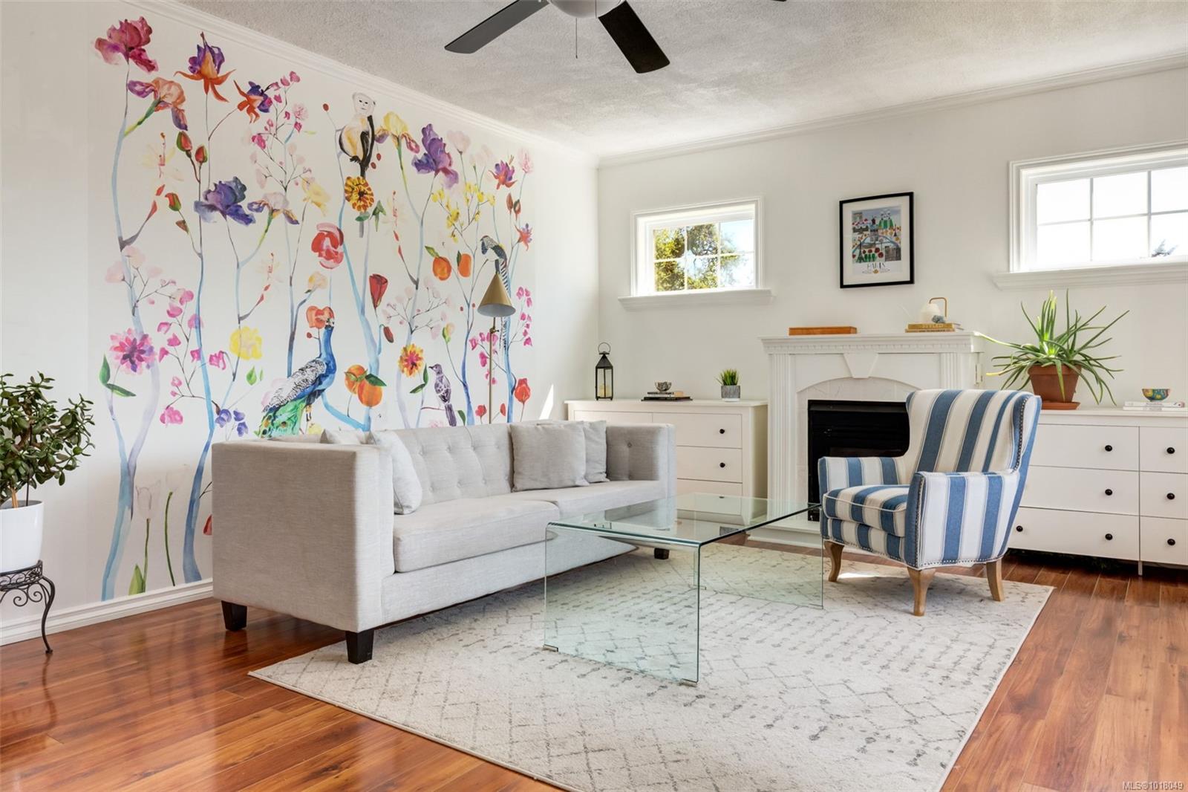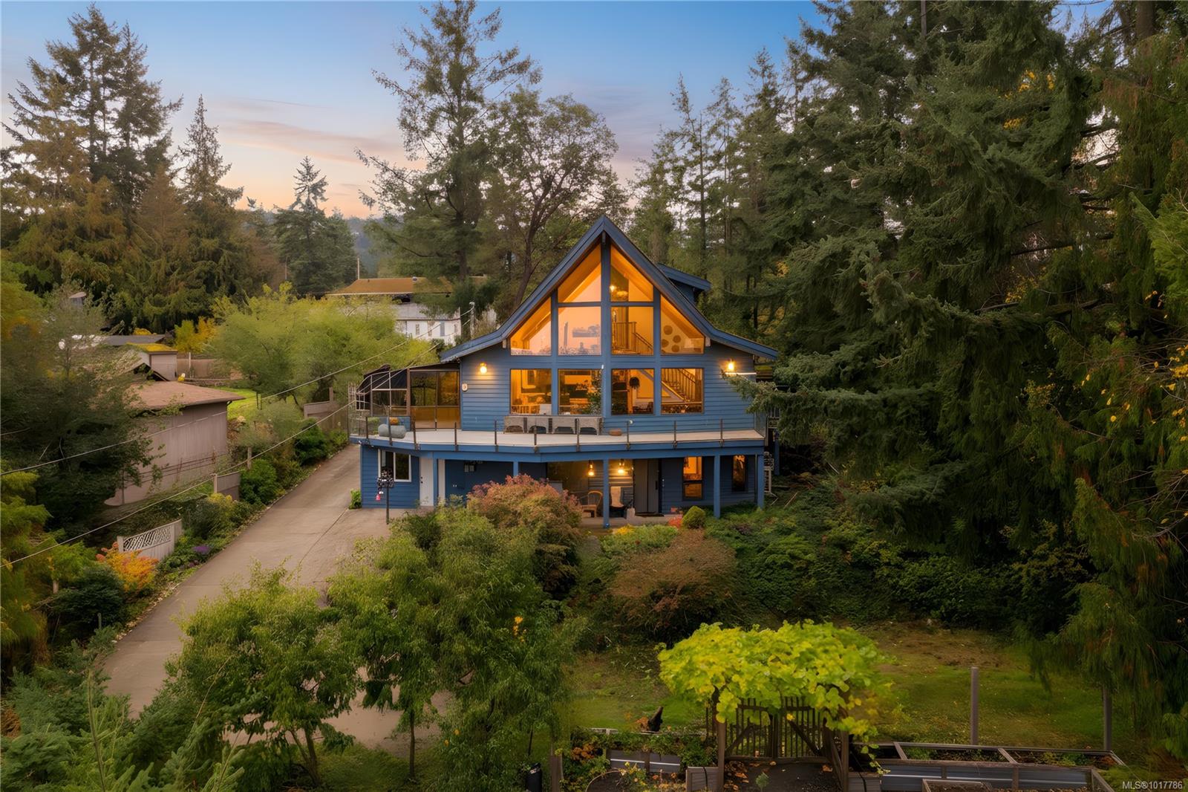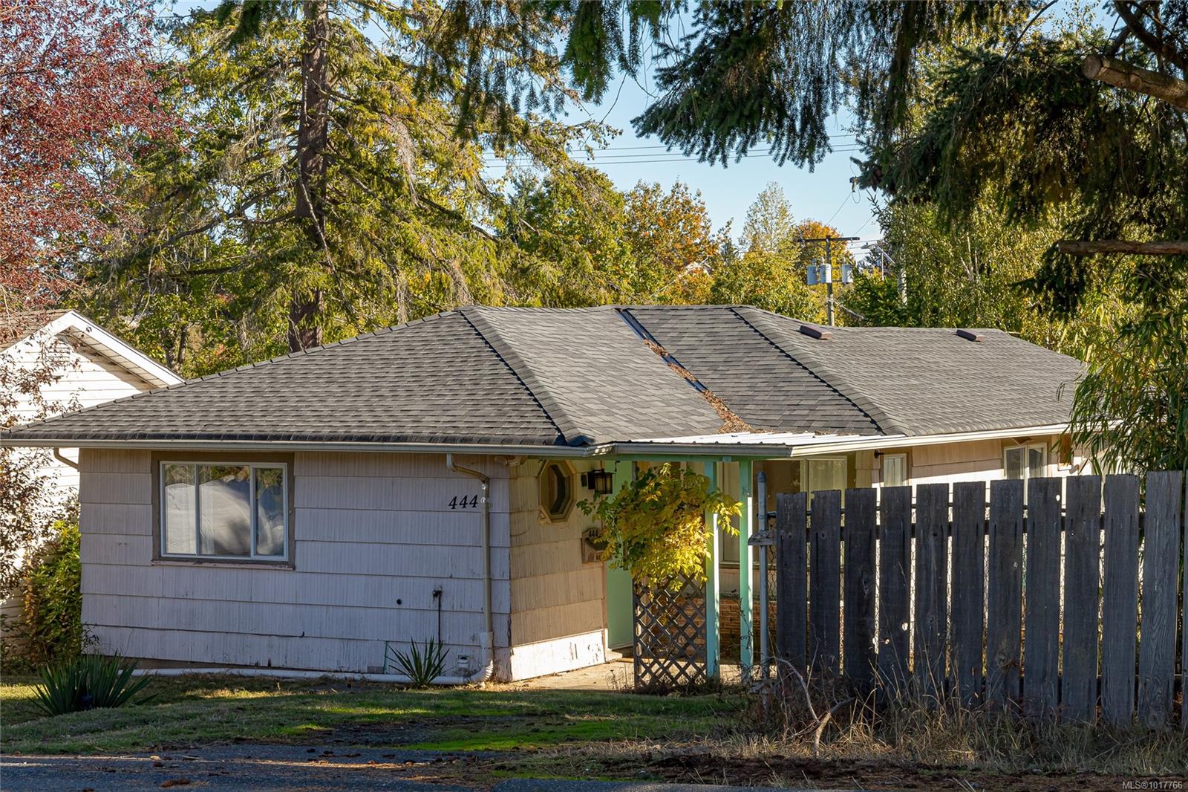- Houseful
- BC
- Nanaimo
- Pleasant Valley
- 5240 Dublin Way Unit 102

5240 Dublin Way Unit 102
5240 Dublin Way Unit 102
Highlights
Description
- Home value ($/Sqft)$314/Sqft
- Time on Housefulnew 3 hours
- Property typeSingle family
- Neighbourhood
- Median school Score
- Year built2016
- Mortgage payment
Bright and modern 2-bedroom, 3-bathroom townhome located in the highly sought-after Pacific Station development. This well-appointed home offers contemporary finishings and an unbeatable location. Step inside to a welcoming, sun-filled living area complete with an elegant electric fireplace. The main floor features an open-concept kitchen and dining space with abundant cabinetry and sleek stainless steel appliances. Upstairs, you’ll find two spacious bedrooms, each with walk-in closets. The primary bedroom boasts a luxurious 4-piece ensuite, plus there’s a second 4-piece bathroom and a convenient laundry area. The lower level offers a large rec room, plenty of storage, and access to your single-car garage. Enjoy sunny days on your private patio, with the added bonus of a second parking stall. This is easy, modern living in a fantastic location! Close to shopping, amenities and public transit. (id:63267)
Home overview
- Cooling None
- Heat source Electric
- Heat type Baseboard heaters
- # parking spaces 3
- # full baths 3
- # total bathrooms 3.0
- # of above grade bedrooms 2
- Has fireplace (y/n) Yes
- Community features Pets allowed with restrictions, family oriented
- Subdivision Pacific station
- Zoning description Multi-family
- Lot size (acres) 0.0
- Building size 1876
- Listing # 1018096
- Property sub type Single family residence
- Status Active
- Bedroom 3.607m X 3.708m
Level: 2nd - Ensuite 1.575m X 3.708m
Level: 2nd - Bathroom 2.311m X 2.565m
Level: 2nd - Primary bedroom 3.658m X 4.801m
Level: 2nd - Storage 1.727m X 0.965m
Level: Lower - Recreational room 5.207m X 3.531m
Level: Lower - Bathroom 0.991m X 2.134m
Level: Main - Kitchen 5.207m X 2.845m
Level: Main - Living room 5.207m X 3.759m
Level: Main - Dining room 5.232m X 3.734m
Level: Main
- Listing source url Https://www.realtor.ca/real-estate/29020237/102-5240-dublin-way-nanaimo-pleasant-valley
- Listing type identifier Idx

$-1,026
/ Month











