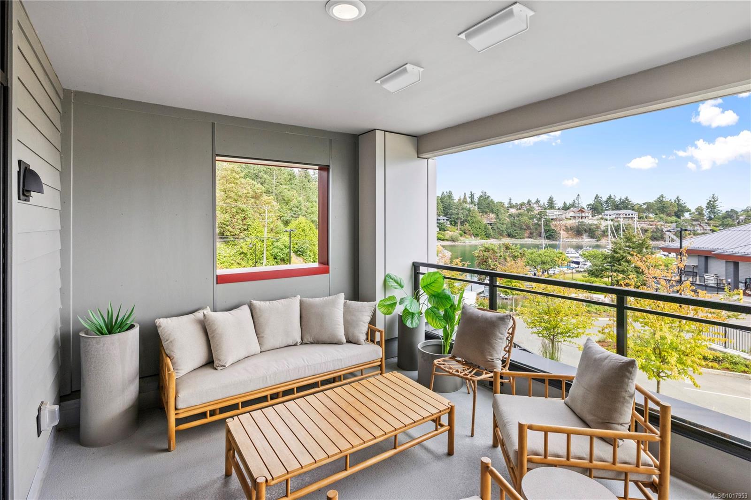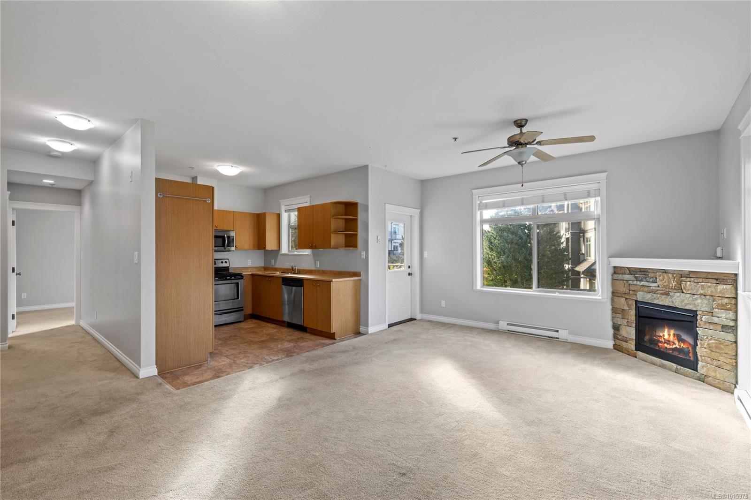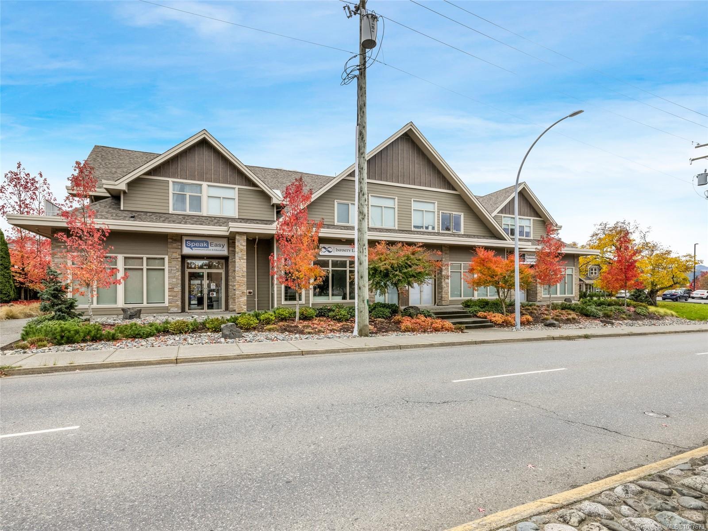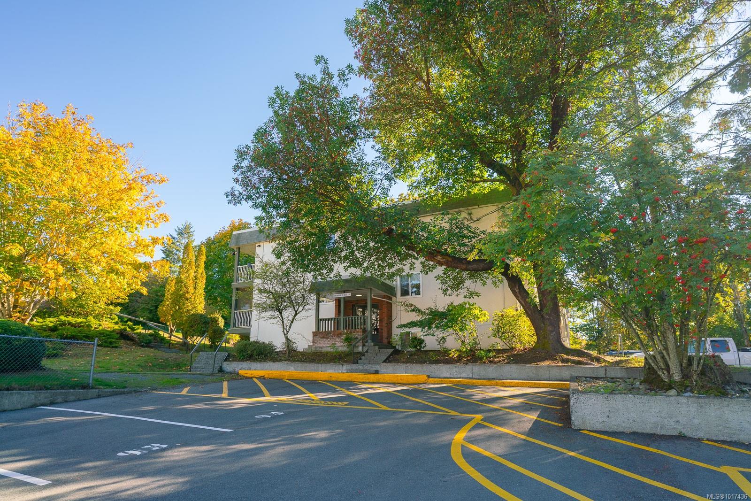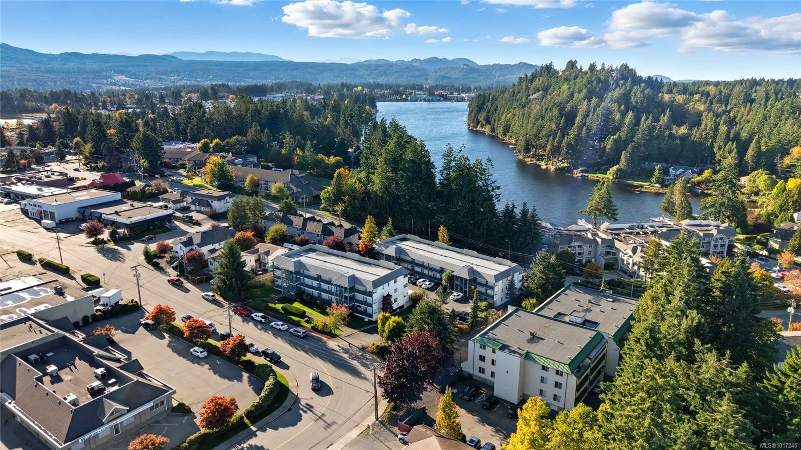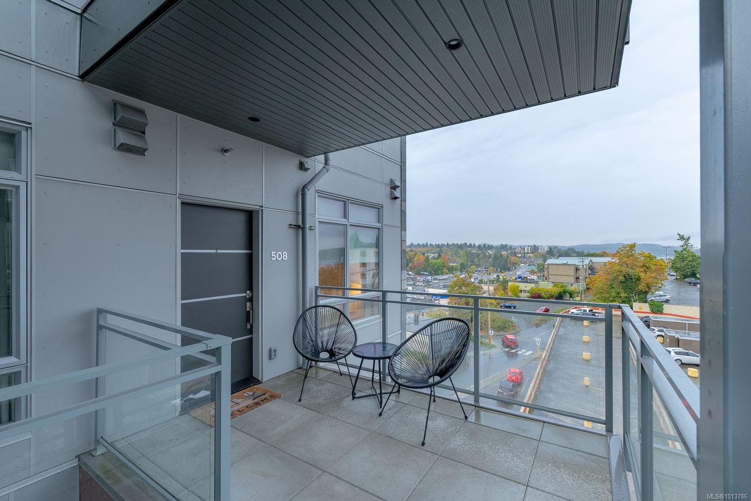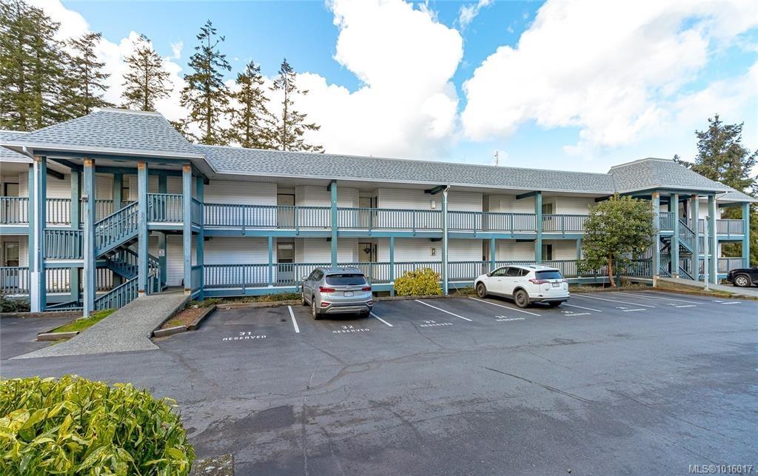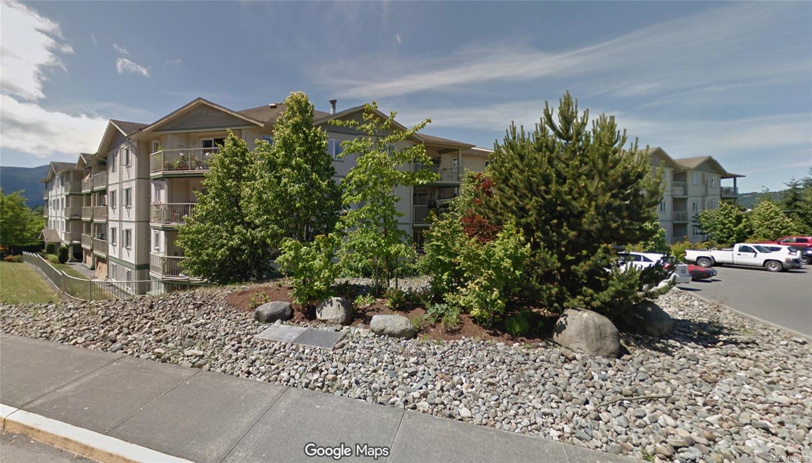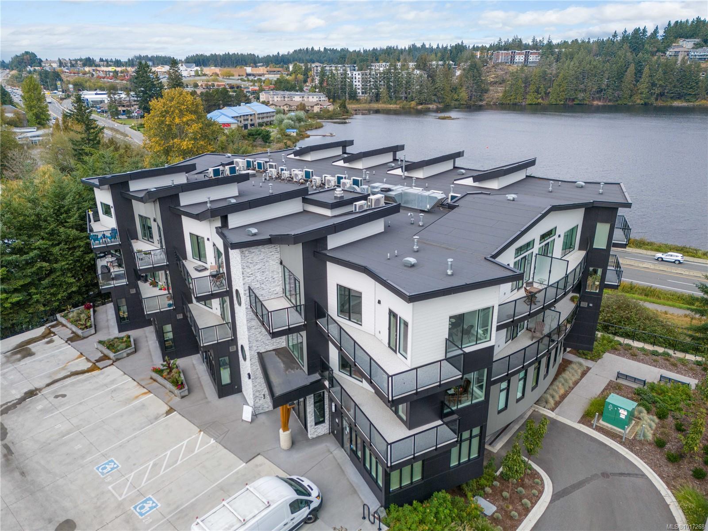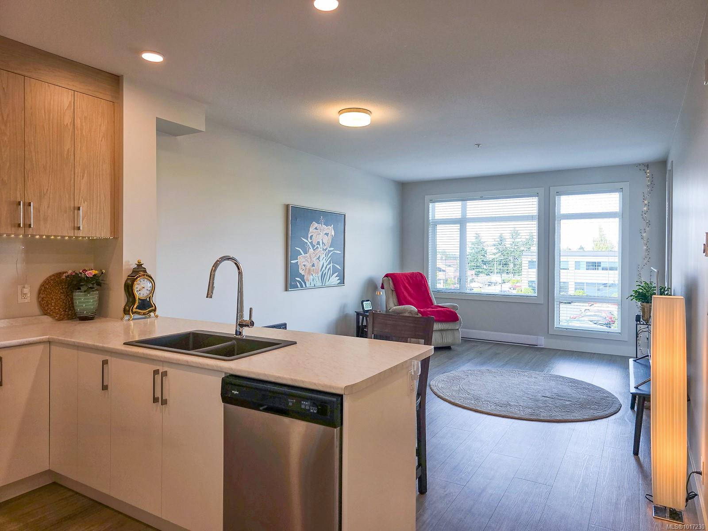- Houseful
- BC
- Nanaimo
- University District
- 525 Third St Apt 301
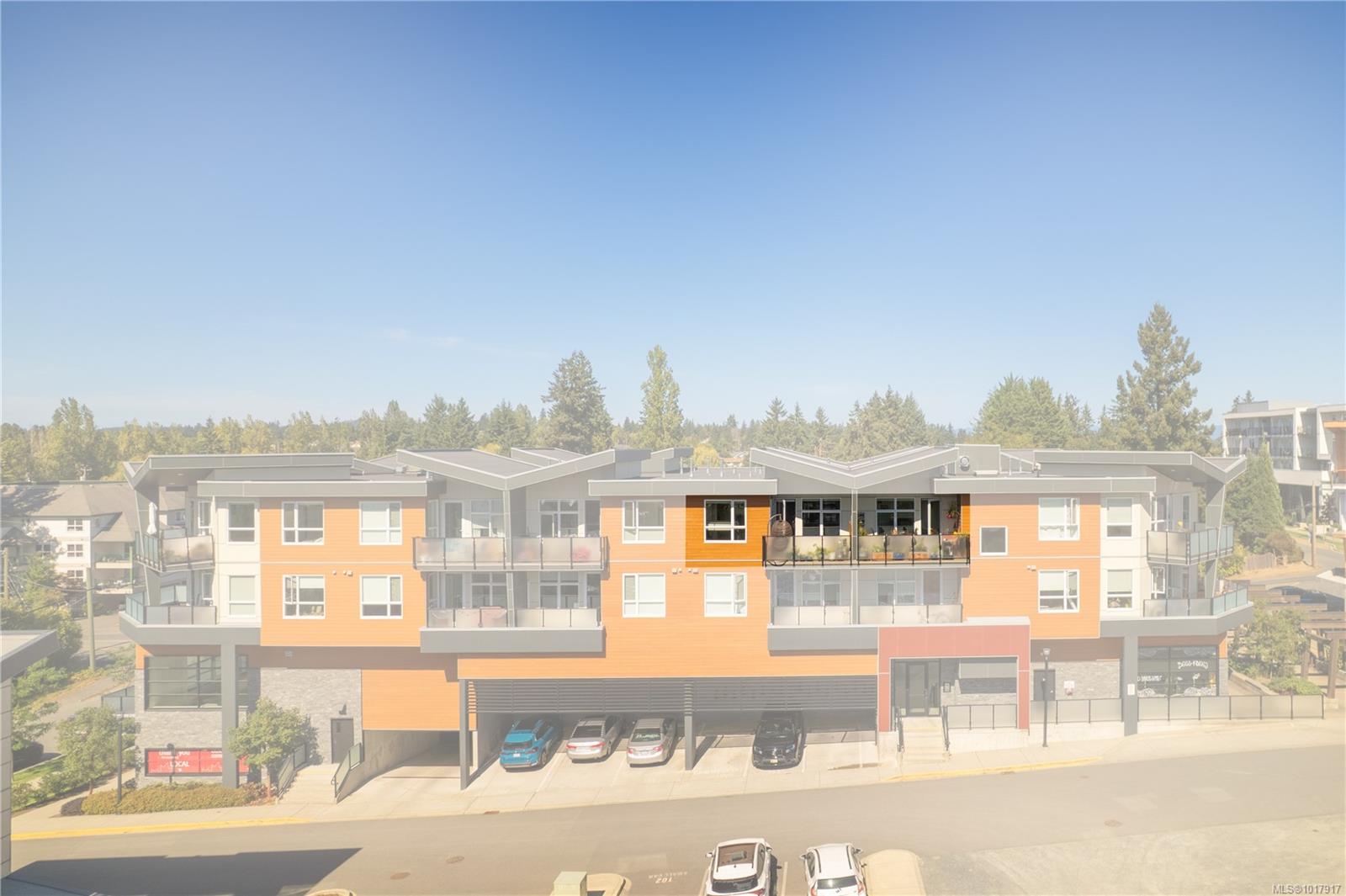
Highlights
Description
- Home value ($/Sqft)$583/Sqft
- Time on Housefulnew 43 hours
- Property typeResidential
- Neighbourhood
- Median school Score
- Lot size2,178 Sqft
- Year built2020
- Mortgage payment
Rarely does an executive condo this thoughtfully upgraded come to market. This stylish Top Floor Unit contains 2 bedrooms plus spacious bonus room offers exceptional flexibility for a home office, studio, gym or theatre room. Upgrades throughout include: Custom B.E. glass tiling, granite countertops, black kitchen sink, added cabinetry and storage, custom lighting in every fixture. Unique barn doors with handcrafted hardware, reinforced walls, and custom built closets showcase attention to detail. Large south facing balcony is the longest in the building, perfect for year round gathering. Features include blackout blinds, upgraded bath with custom woodwork & shower doors, built in storage, "Cloffice" & more. Underground parking, visitor parking, bike storage and easy access to VIU, NAC, NDSS, schools, shops & services right in your complex. Truly move in ready one of a kind home. Dogs & Cats welcome, 2 up to 40LBS Each!!! See Special Features List for more!
Home overview
- Cooling None
- Heat type Baseboard, electric
- Sewer/ septic Sewer connected
- Utilities Cable available, compost, electricity connected, garbage, phone available, recycling
- # total stories 3
- Building amenities Common area
- Construction materials Frame wood, insulation all
- Foundation Concrete perimeter
- Roof Membrane
- Exterior features Balcony, balcony/deck
- # parking spaces 1
- Parking desc Underground
- # total bathrooms 1.0
- # of above grade bedrooms 2
- # of rooms 7
- Flooring Mixed
- Appliances F/s/w/d
- Has fireplace (y/n) Yes
- Laundry information In house
- Interior features Closet organizer, controlled entry, dining/living combo, elevator, storage, vaulted ceiling(s)
- County Nanaimo city of
- Area Nanaimo
- Subdivision Village on third
- View Mountain(s), valley
- Water source Municipal
- Zoning description Multi-family
- Exposure South
- Lot desc Easy access, family-oriented neighbourhood, recreation nearby, shopping nearby, sidewalk, southern exposure
- Lot size (acres) 0.05
- Basement information None
- Building size 1021
- Mls® # 1017917
- Property sub type Condominium
- Status Active
- Tax year 2025
- Bedroom Main: 4.648m X 3.353m
Level: Main - Storage Main: 1.956m X 3.023m
Level: Main - Primary bedroom Main: 3.454m X 4.623m
Level: Main - Dining room Main: 2.159m X 3.835m
Level: Main - Bathroom Main
Level: Main - Kitchen Main: 2.565m X 3.937m
Level: Main - Family room Main: 4.293m X 3.124m
Level: Main
- Listing type identifier Idx

$-1,196
/ Month

