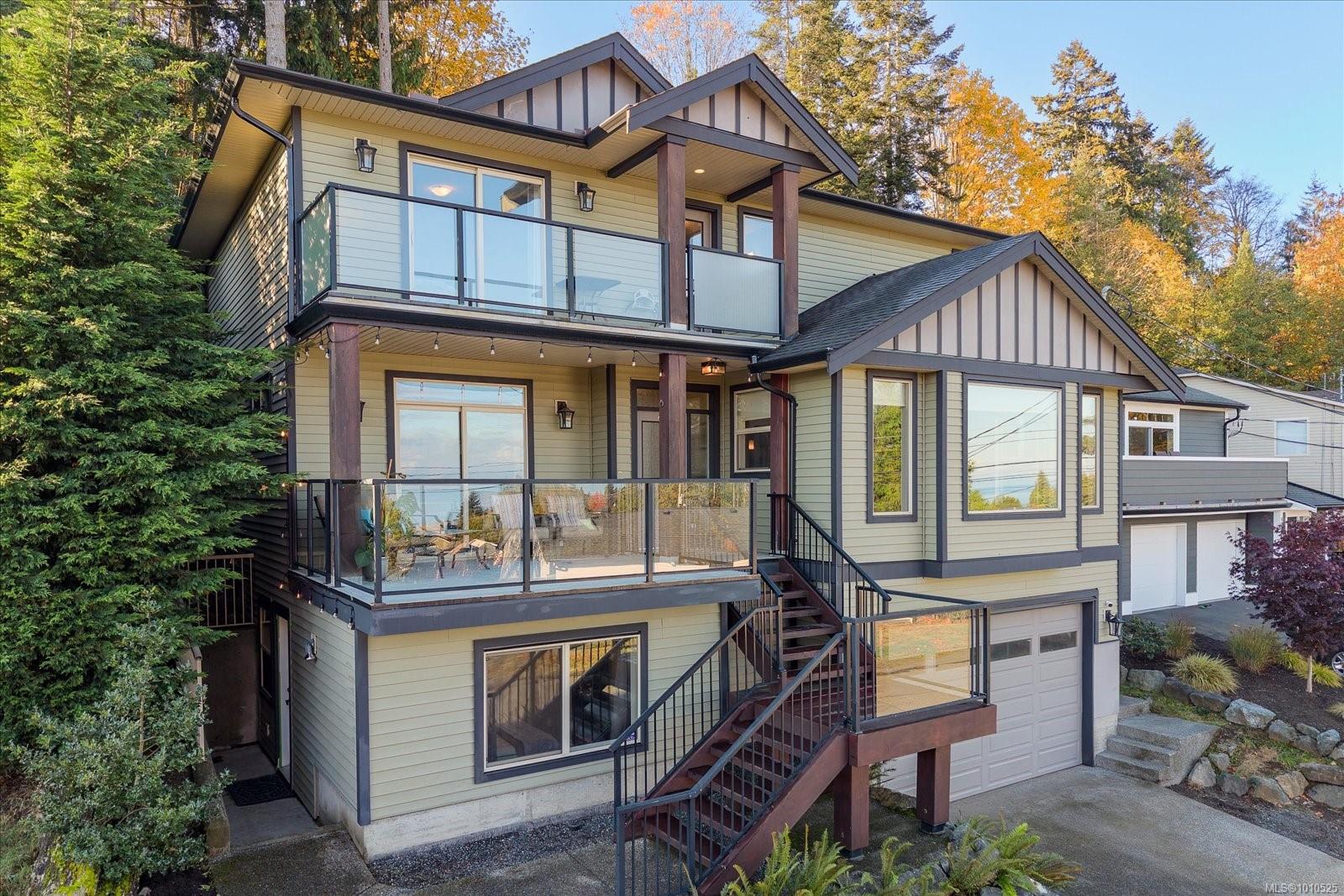
5265 Toms Trnabt
5265 Toms Trnabt
Highlights
Description
- Home value ($/Sqft)$333/Sqft
- Time on Houseful75 days
- Property typeResidential
- Median school Score
- Lot size8,712 Sqft
- Year built2009
- Garage spaces2
- Mortgage payment
Stunning oceanview home in desirable North Nanaimo! This exquisite custom-built residence offers 3,450 sqft of thoughtfully designed living space with 4 bedrooms and 4 baths, including a legal suite - perfect for extended family or rental income. The bright, open-concept main floor features a chef's kitchen with concrete counters and stainless appliances, a bright family room with gas fireplace, and patio access to enjoy the breathtaking Georgia Strait views. Upstairs, the luxurious primary retreat boasts a walk-in closet, spa-like ensuite, and private deck. Ideally located near top-rated schools, shopping, and all the amenities North Nanaimo offers, this move-in-ready home combines elegant finishes with practical living. The lower level features a 1-bedroom suite with a separate entrance, additional storage, and garage access. New heat pump for added comfort. Don't miss this rare opportunity to own a meticulously crafted home in one of Nanaimo's most sought-after neighborhoods
Home overview
- Cooling Air conditioning
- Heat type Electric, forced air
- Sewer/ septic Sewer connected
- Construction materials Vinyl siding
- Foundation Concrete perimeter
- Roof Fibreglass shingle
- Exterior features Garden, low maintenance yard
- # garage spaces 2
- # parking spaces 2
- Has garage (y/n) Yes
- Parking desc Garage double
- # total bathrooms 4.0
- # of above grade bedrooms 4
- # of rooms 21
- Flooring Mixed
- Has fireplace (y/n) Yes
- Laundry information In house
- County Nanaimo city of
- Area Nanaimo
- View Mountain(s), ocean
- Water source Municipal
- Zoning description Residential
- Directions 230748
- Exposure North
- Lot desc No through road, recreation nearby, shopping nearby
- Lot size (acres) 0.2
- Basement information Finished
- Building size 3450
- Mls® # 1010525
- Property sub type Single family residence
- Status Active
- Virtual tour
- Tax year 2024
- Bedroom Second: 4.42m X 3.962m
Level: 2nd - Bedroom Second: 4.42m X 3.962m
Level: 2nd - Bathroom Second
Level: 2nd - Ensuite Second
Level: 2nd - Laundry Second: 2.083m X 1.6m
Level: 2nd - Primary bedroom Second: 4.547m X 4.242m
Level: 2nd - Bathroom Lower
Level: Lower - Lower: 4.928m X 2.743m
Level: Lower - Lower: 1.854m X 3.632m
Level: Lower - Other Lower: 2.21m X 2.108m
Level: Lower - Lower: 3.937m X 3.632m
Level: Lower - Storage Lower: 6.045m X 2.134m
Level: Lower - Dining room Main: 4.369m X 5.918m
Level: Main - Family room Main: 4.42m X 5.41m
Level: Main - Main: 1.702m X 1.829m
Level: Main - Bathroom Main
Level: Main - Office Main: 2.972m X 2.667m
Level: Main - Kitchen Main: 4.547m X 4.343m
Level: Main - Living room Main: 3.683m X 3.912m
Level: Main - Mudroom Main: 1.88m X 1.6m
Level: Main - Other: 8.915m X 5.893m
Level: Other
- Listing type identifier Idx

$-3,066
/ Month












