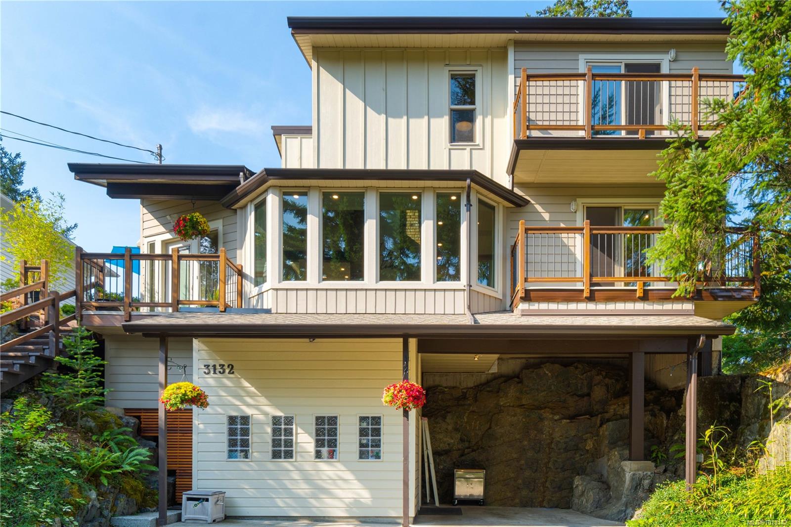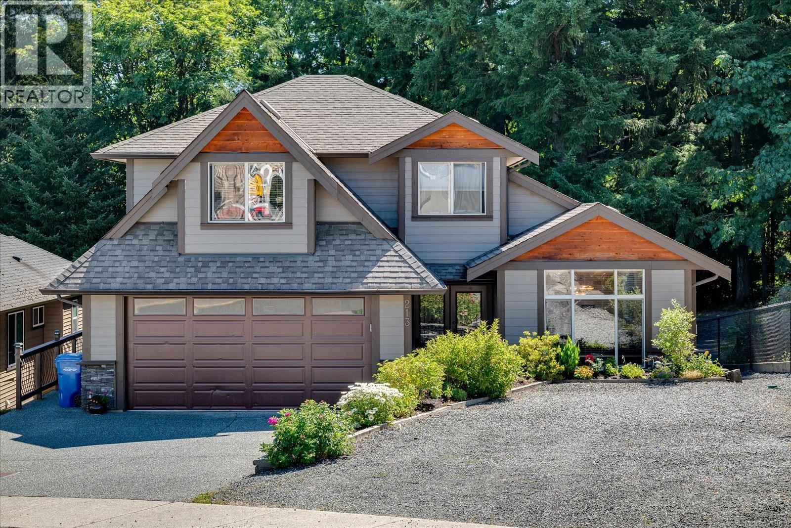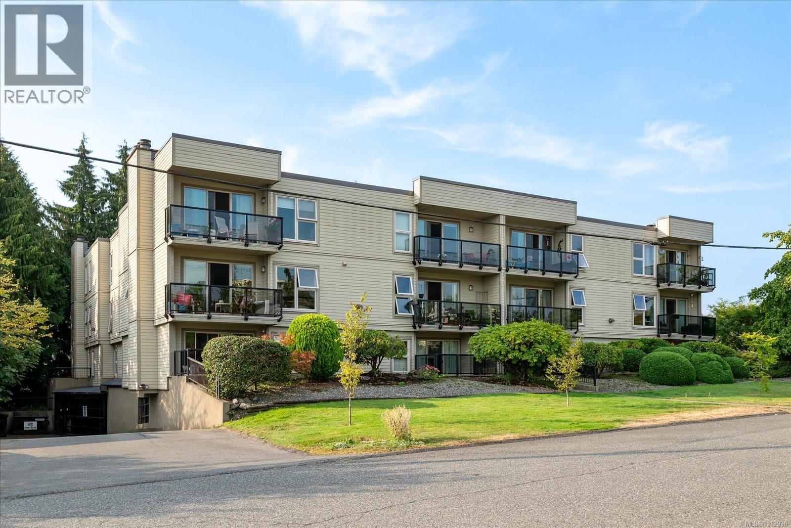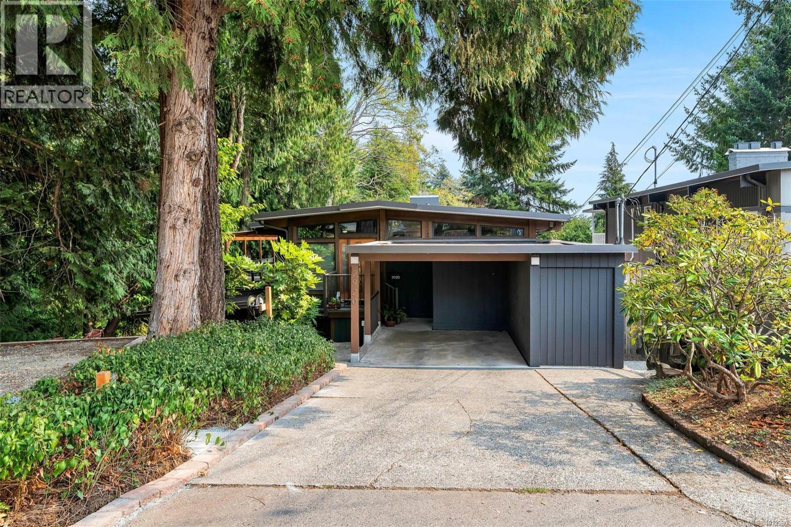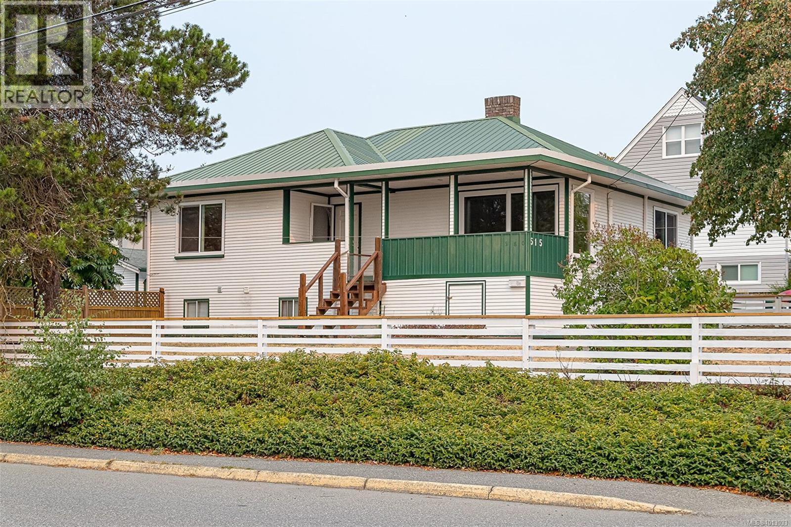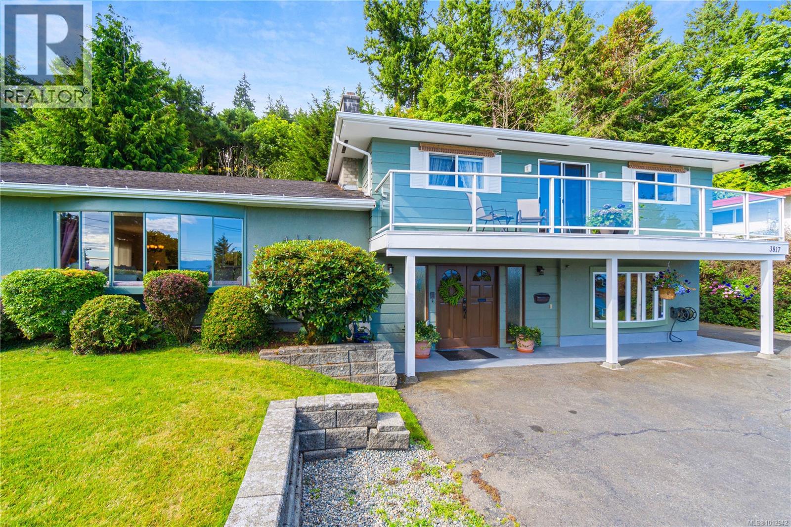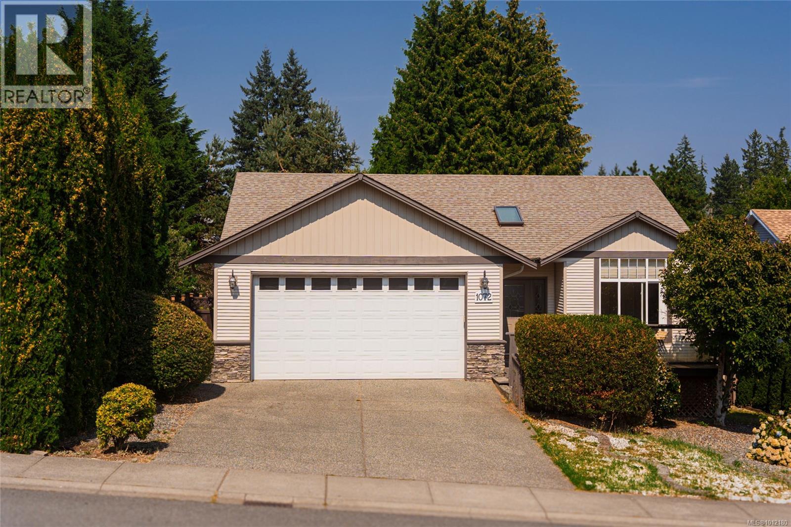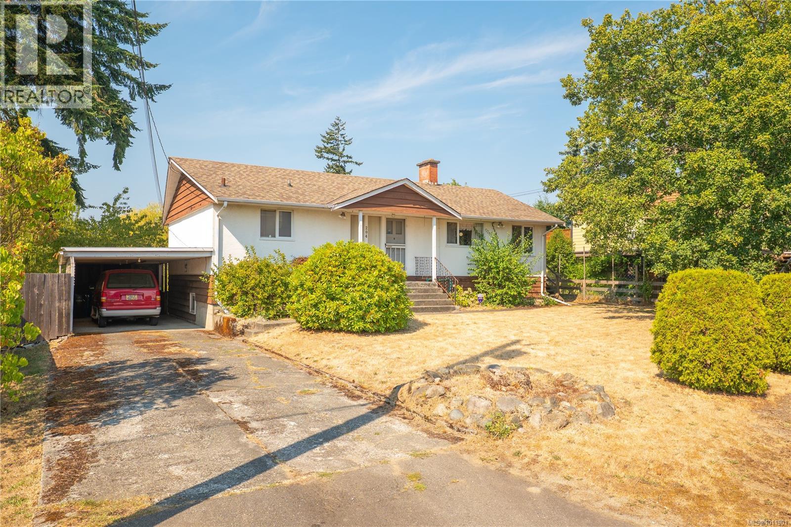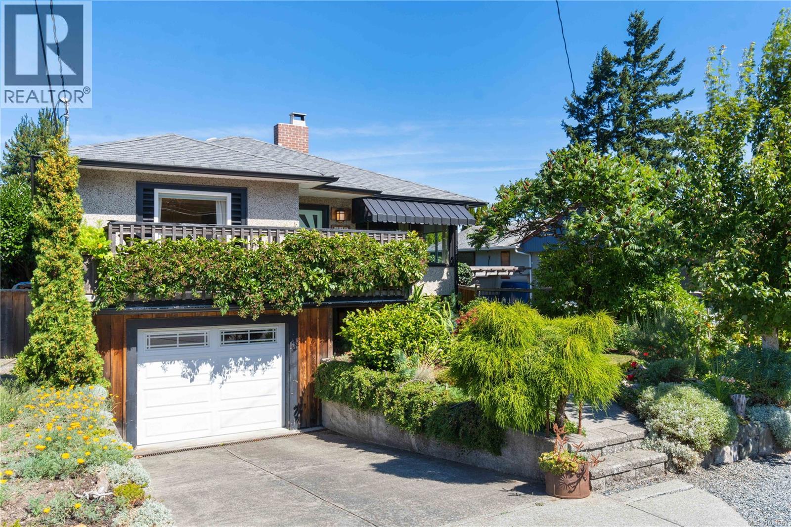
Highlights
Description
- Home value ($/Sqft)$392/Sqft
- Time on Houseful10 days
- Property typeSingle family
- Median school Score
- Year built1951
- Mortgage payment
Stylish character home with EPIC GARDENS, beautiful custom DECK with hot tub, attached garage and a licensed Airbnb / in-law suite downstairs! The location is the most desirable part of Central Nanaimo, one block north of Brechin Elementary, walking distance to Terminal Park Mall, 5 minutes from ferries and downtown. This home has been very well maintained with the perimeter drains redone, new water line from the street, electrical upgrade, chimney rebuilt last year, upgraded windows with custom treatments, newer laundry and HWT, and an immaculate professionally-done basement suite with separate entrance, 2 bedrooms, kitchenette, full bathroom, laundry and beautiful custom built-ins. Character abounds on the main floor with original fluted glass entry, coved ceilings, oak floors AND fir floors, wood-burning fireplace with heatilator, textured interior doors and tastefully maintained kitchen with cork floors, deep granite double sink and bamboo countertops. Double doors open from the kitchen onto the impressive, architect-designed COVERED rear balcony with multiple levels and a small clean hot tub, all of it overlooking the verdant back yard ringed by mature flowering vines that provide great privacy. The wooden shed has glass panels making it a greenhouse for your spring starts. The charm of this home should be seen to be appreciated, so check out the Matterport virtual tour and book a showing before it's too late! (id:63267)
Home overview
- Cooling None
- Heat source Electric, wood
- Heat type Baseboard heaters
- # parking spaces 2
- # full baths 2
- # total bathrooms 2.0
- # of above grade bedrooms 4
- Has fireplace (y/n) Yes
- Subdivision Central nanaimo
- Zoning description Residential
- Lot dimensions 5175
- Lot size (acres) 0.12159304
- Building size 1934
- Listing # 1011261
- Property sub type Single family residence
- Status Active
- Living room 4.166m X 3.2m
Level: Lower - Other 1.727m X 1.626m
Level: Lower - Bedroom 3.683m X 3.353m
Level: Lower - Bathroom 3.581m X 2.311m
Level: Lower - Bedroom 3.658m X 3.454m
Level: Lower - Kitchen 2.819m X 2.21m
Level: Main - Bedroom 3.734m X 3.581m
Level: Main - Bedroom 3.658m X 3.454m
Level: Main - Dining room 3.861m X 2.083m
Level: Main - Bathroom 4 - Piece
Level: Main - Living room 5.08m X 4.013m
Level: Main
- Listing source url Https://www.realtor.ca/real-estate/28776867/530-st-andrews-st-nanaimo-central-nanaimo
- Listing type identifier Idx

$-2,024
/ Month



