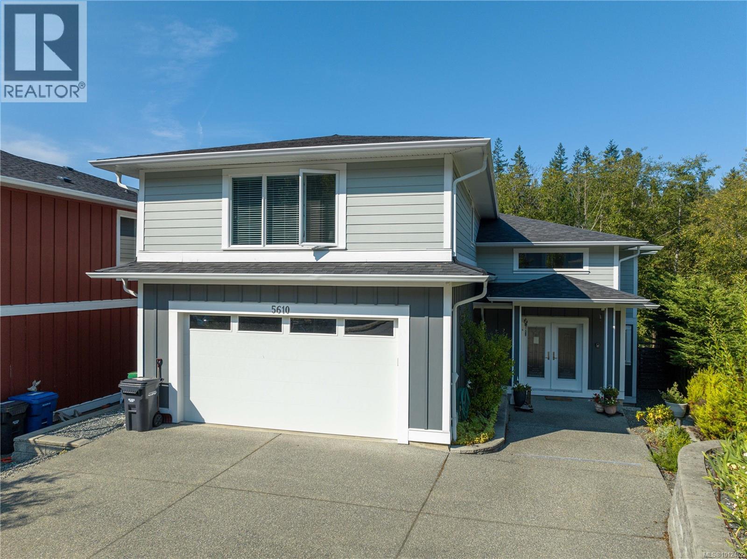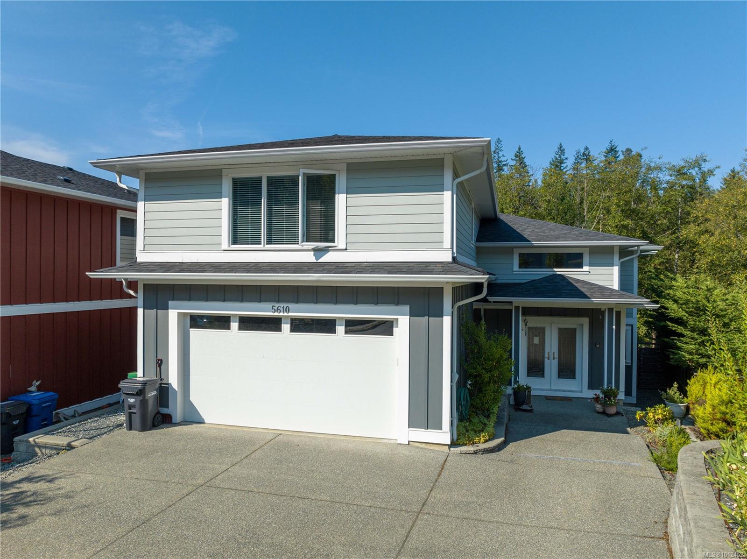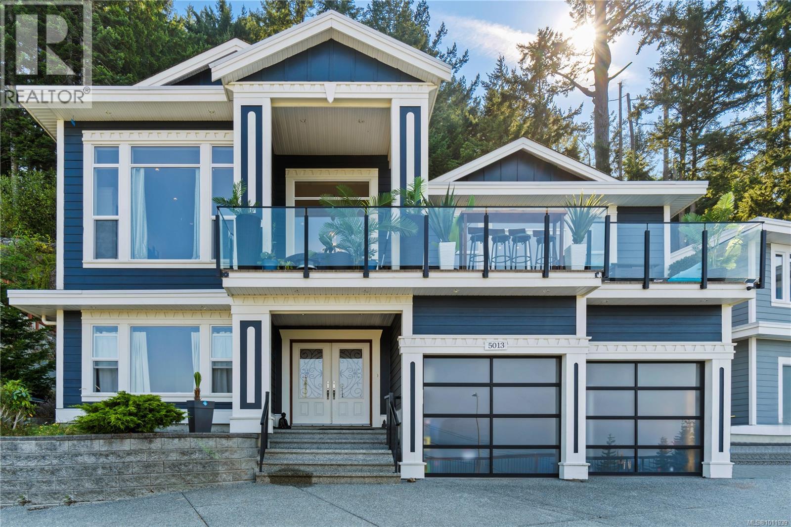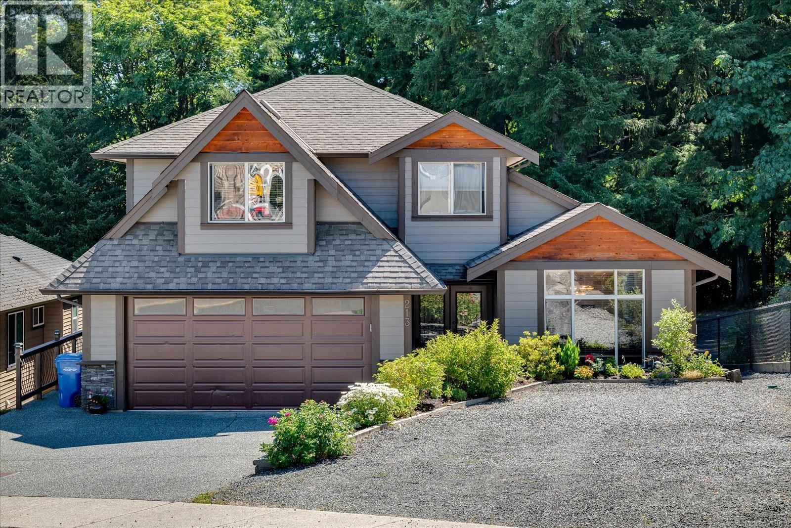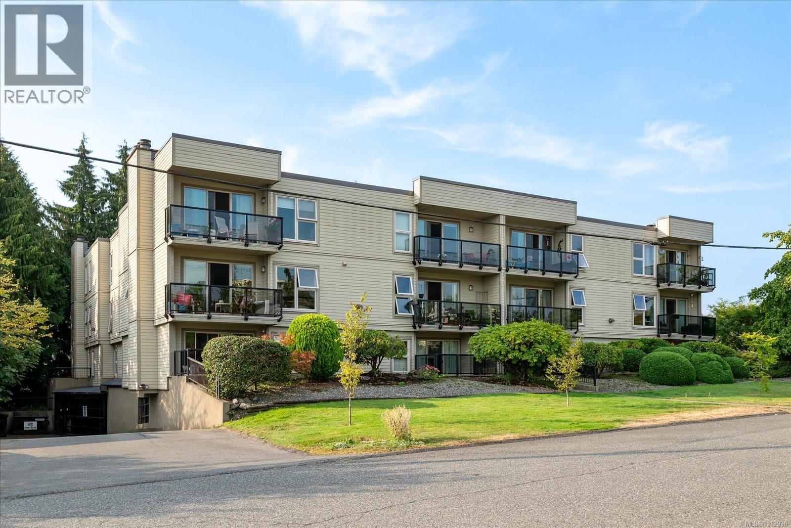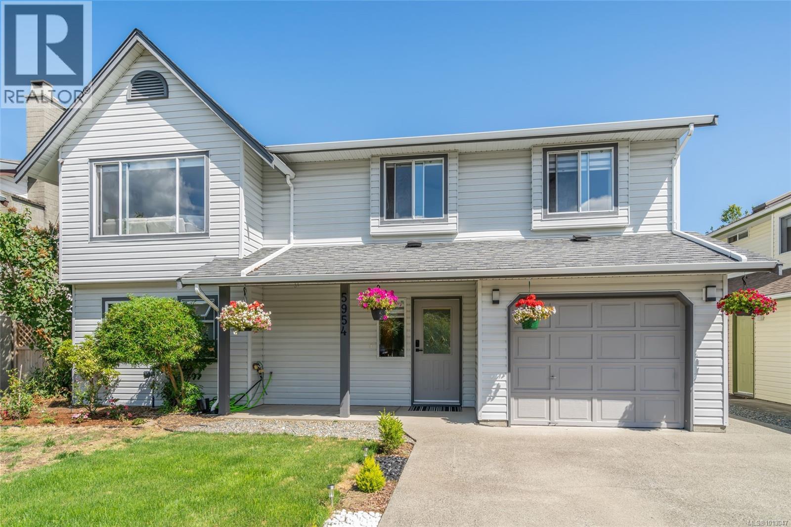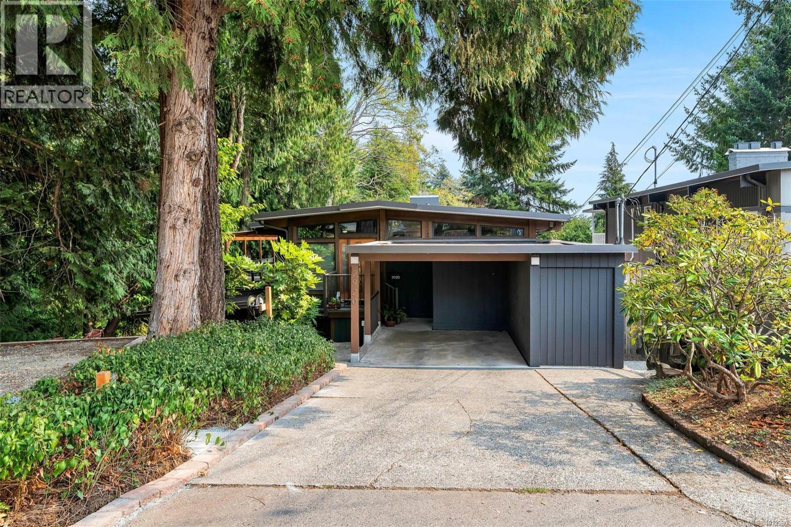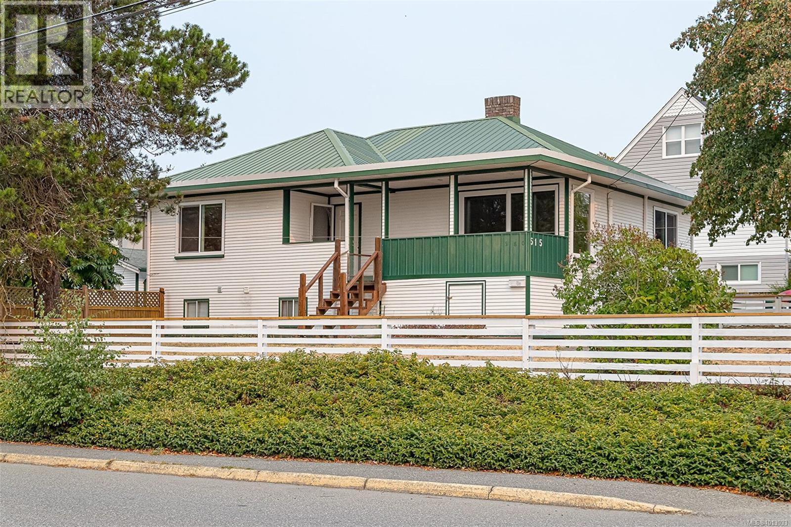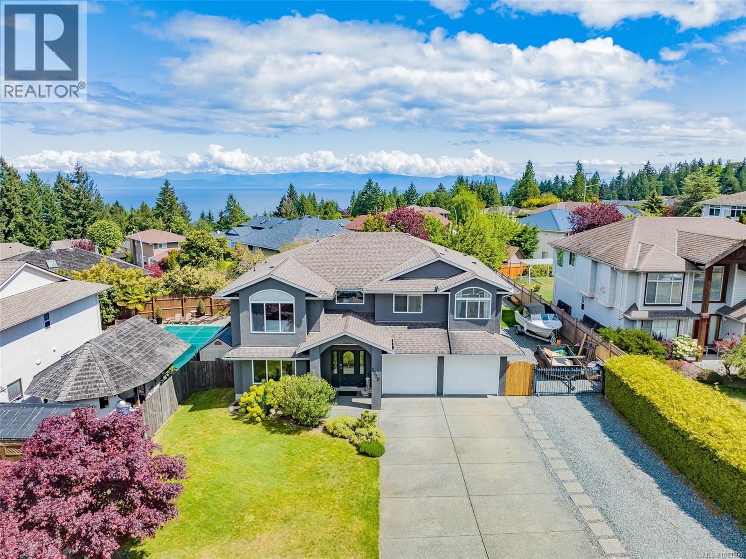
Highlights
Description
- Home value ($/Sqft)$376/Sqft
- Time on Houseful11 days
- Property typeSingle family
- Median school Score
- Year built2002
- Mortgage payment
Ocean view in North Nanaimo with Additional accommodation. Welcome to the meticulously cared-for home with an option for six bedrooms, sitting on the biggest manicured lots in the neighborhood. The land's design and size are rare when compared to most other properties, allowing you to use and enjoy the West Coast lifestyle. The house is positioned so that you can watch the sunset and the ocean views from the renovated and open-plan Kitchen. The primary bedroom is also on the home's ocean side, and it has a recently renovated bathroom with a full stand-alone soaker tub and a separate shower enclosure. The main bathroom has been updated with tasteful tile work and has a tub shower insert. Other recent upgrades include an efficient Heat Pump/AC unit, fresh exterior paint, and a fully landscaped & fenced yard with irrigation. The backyard has been developed to allow a private sitting area under a gazebo, a fire pit, a large storage shed, and a garden area. Behind a secure gate, there is storage for larger toys, such as boats & RVs, at the side of the house. With over 3000 sqft of living space, the design allows you to keep the suite as a part of the home or use it for additional income as an unauthorised suite. The workout room downstairs could also be conveniently used as a 6th bedroom. This home is worth a visit and is located close to parks, all levels of schooling, and shopping. (id:63267)
Home overview
- Cooling Air conditioned, central air conditioning
- Heat source Natural gas
- Heat type Forced air, heat pump
- # parking spaces 2
- # full baths 4
- # total bathrooms 4.0
- # of above grade bedrooms 6
- Has fireplace (y/n) Yes
- Subdivision North nanaimo
- View Ocean view
- Zoning description Residential
- Directions 2008780
- Lot dimensions 9147
- Lot size (acres) 0.21492012
- Building size 3060
- Listing # 1011906
- Property sub type Single family residence
- Status Active
- Bathroom 4 - Piece
Level: Lower - Bedroom 3.353m X 4.267m
Level: Lower - Living room 3.658m X 3.658m
Level: Lower - Bedroom 3.353m X 3.048m
Level: Lower - 3.048m X 2.134m
Level: Lower - Bathroom 4 - Piece
Level: Lower - Kitchen 3.048m X 2.438m
Level: Lower - Bedroom 5.182m X 3.353m
Level: Lower - Bathroom 4 - Piece
Level: Main - Bedroom 3.048m X 3.353m
Level: Main - Ensuite 4 - Piece
Level: Main - Kitchen 3.048m X 3.048m
Level: Main - Primary bedroom 3.658m X 4.267m
Level: Main - Living room 3.962m X 4.877m
Level: Main - Bedroom 3.048m X 3.048m
Level: Main
- Listing source url Https://www.realtor.ca/real-estate/28773585/5320-kenwill-dr-nanaimo-north-nanaimo
- Listing type identifier Idx

$-3,067
/ Month



