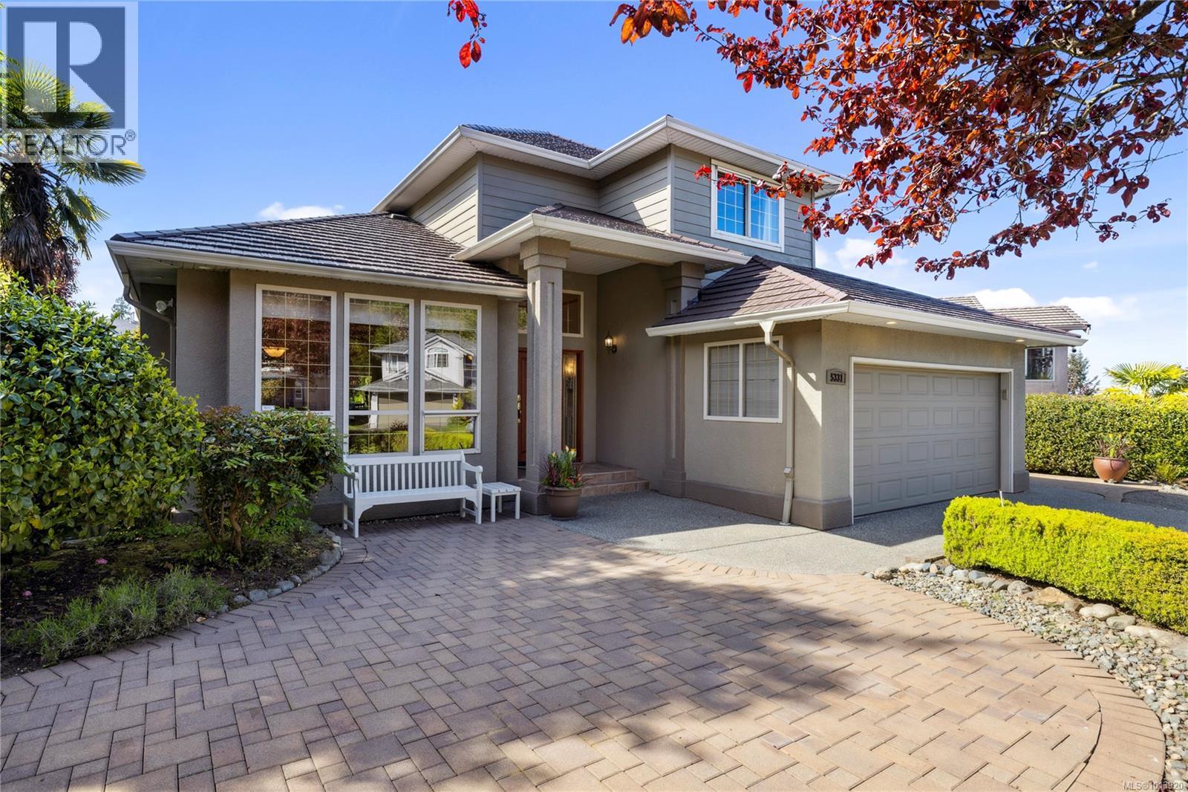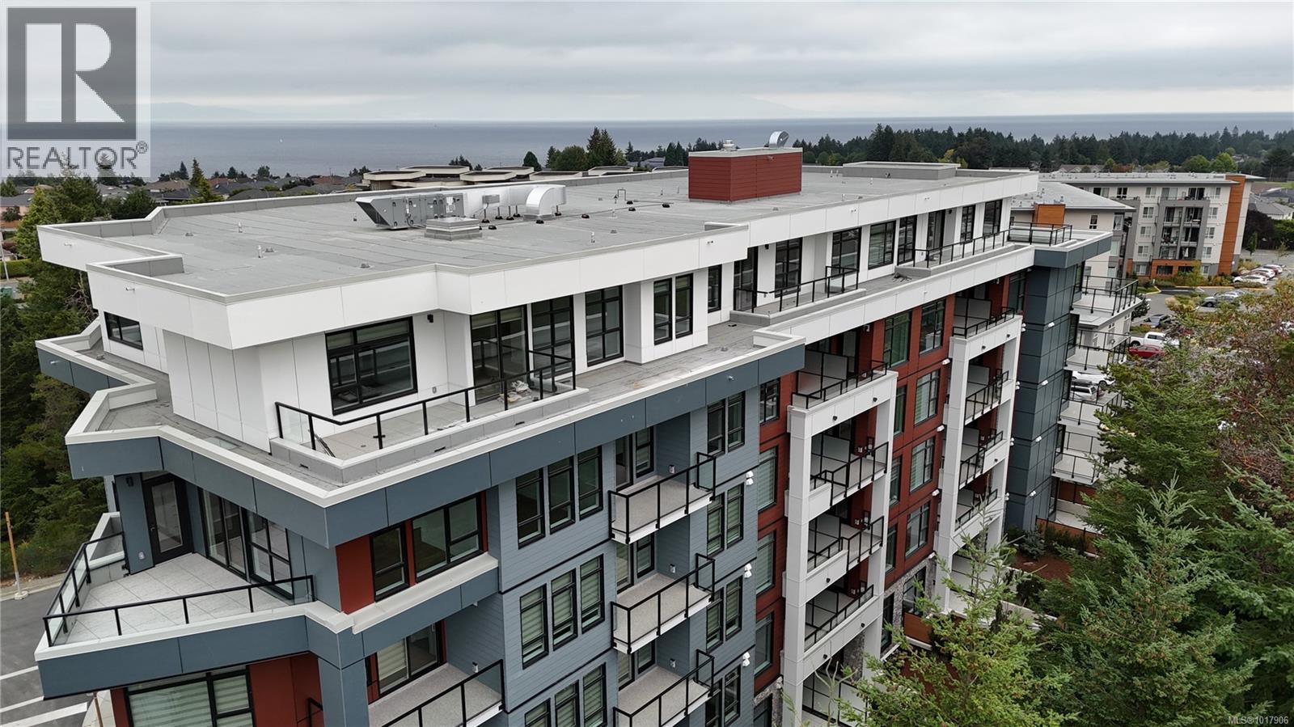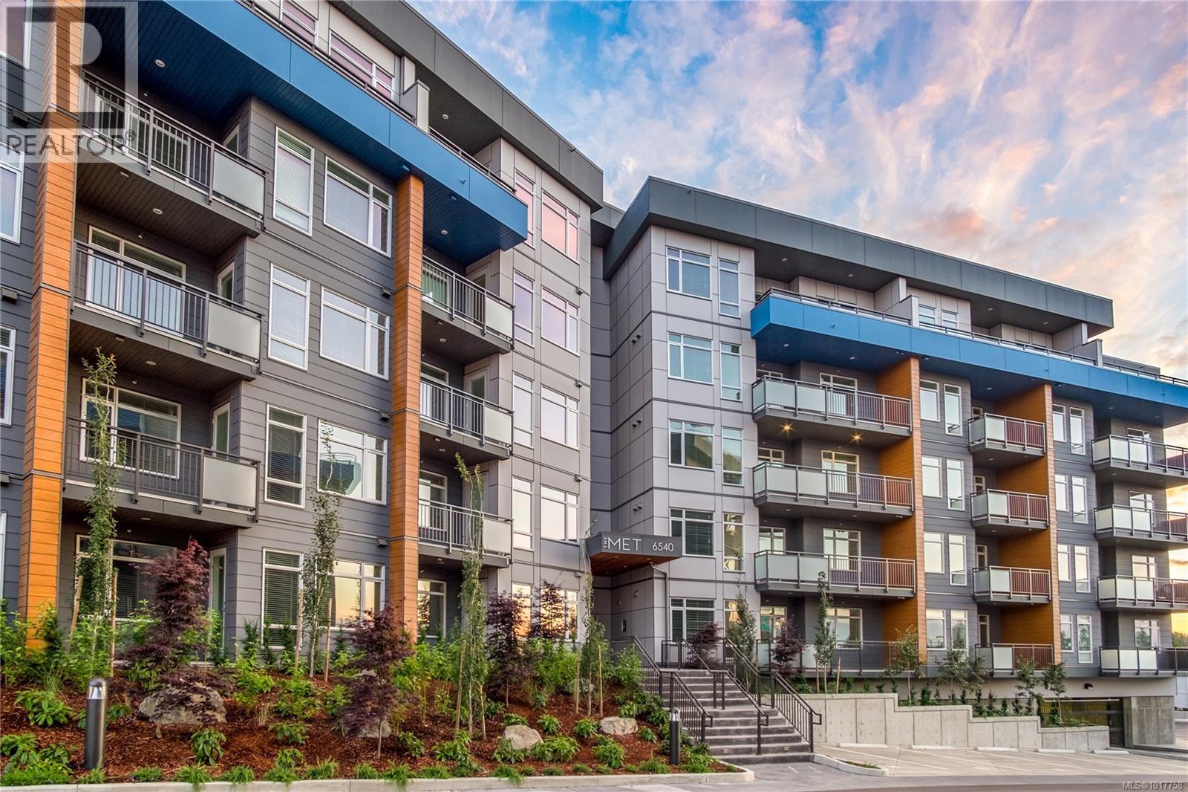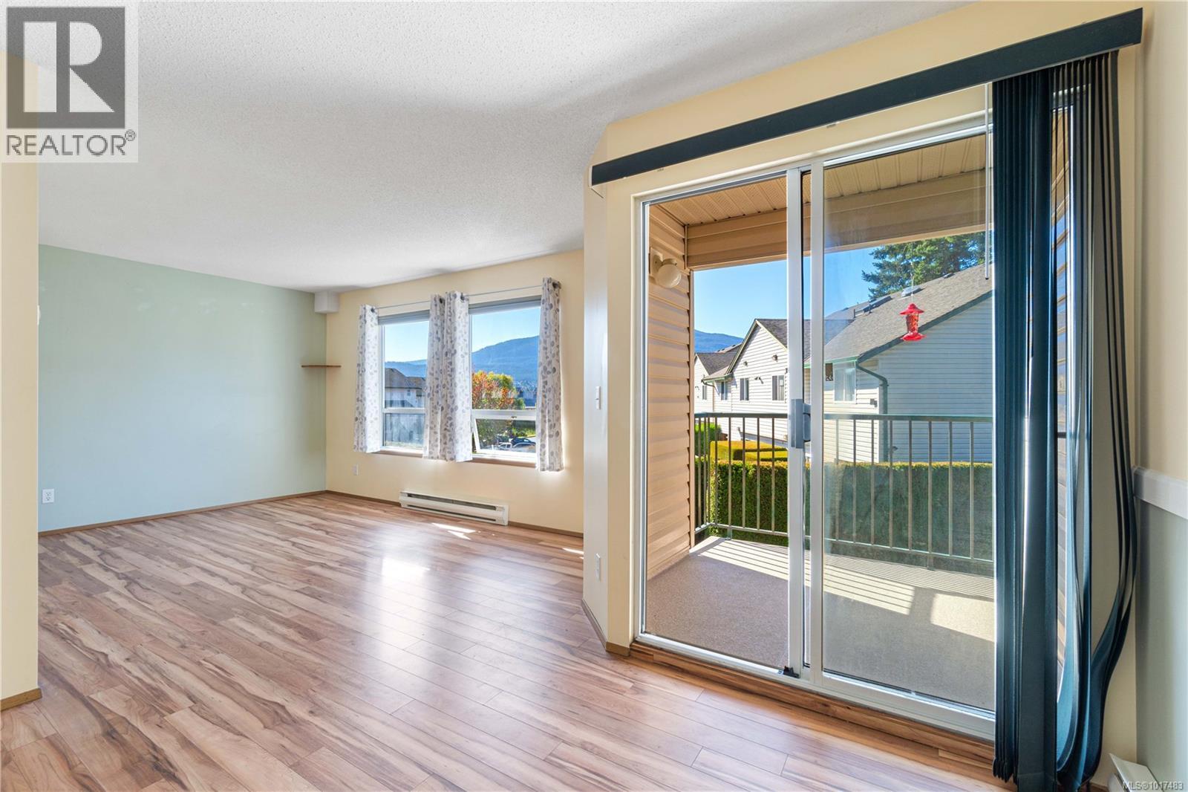
Highlights
Description
- Home value ($/Sqft)$398/Sqft
- Time on Houseful35 days
- Property typeSingle family
- Median school Score
- Year built1995
- Mortgage payment
Immaculate 3-bed+den, 3-bath North Nanaimo home backing onto the tranquil Westhaven Park. Thoughtfully renovated with flexibility in mind, the layout features two primary bedrooms—each with its own ensuite—one located on the main level and one upstairs, making it ideal for families, guests, or those seeking main-level living. With 9-foot ceilings and hardwood floors throughout, the home is full of character and charm, while also offering modern updates and a heat pump to ensure year-round comfort. Mature landscaping creates a private retreat, and the sunroom offers a relaxing space to unwind or entertain while overlooking peaceful green space. Additional features include a den for added workspace or guest use, and ample RV or boat parking for convenience. Located near Bayshore Viewpoint with waterfront access, this property highlights the best of coastal living in a quiet and desirable neighbourhood. All data and measurements are approximate and should be verified if important. (id:63267)
Home overview
- Cooling Air conditioned
- Heat source Electric, natural gas
- Heat type Forced air, heat pump
- # parking spaces 5
- # full baths 3
- # total bathrooms 3.0
- # of above grade bedrooms 3
- Has fireplace (y/n) Yes
- Subdivision North nanaimo
- Zoning description Residential
- Directions 1435585
- Lot dimensions 6458
- Lot size (acres) 0.15173872
- Building size 2702
- Listing # 1013920
- Property sub type Single family residence
- Status Active
- Primary bedroom 3.835m X 4.115m
Level: 2nd - Other 3.505m X 5.156m
Level: 2nd - Bathroom 1.956m X 3.556m
Level: 2nd - Den 3.505m X 3.683m
Level: 2nd - Ensuite 2.413m X 3.073m
Level: Main - Primary bedroom 3.861m X 3.683m
Level: Main - Kitchen 2.743m X 3.861m
Level: Main - 2.337m X 3.556m
Level: Main - Living room 3.785m X 4.115m
Level: Main - Family room 3.175m X 4.623m
Level: Main - Dining room 4.267m X 2.769m
Level: Main - Dining nook 2.743m X 2.591m
Level: Main - Laundry 3.683m X 2.921m
Level: Main - Sunroom 3.404m X 2.819m
Level: Main - Bedroom 3.683m X 2.997m
Level: Main - Bathroom 1.473m X 2.591m
Level: Main
- Listing source url Https://www.realtor.ca/real-estate/28868529/5331-bayshore-dr-nanaimo-north-nanaimo
- Listing type identifier Idx

$-2,867
/ Month












