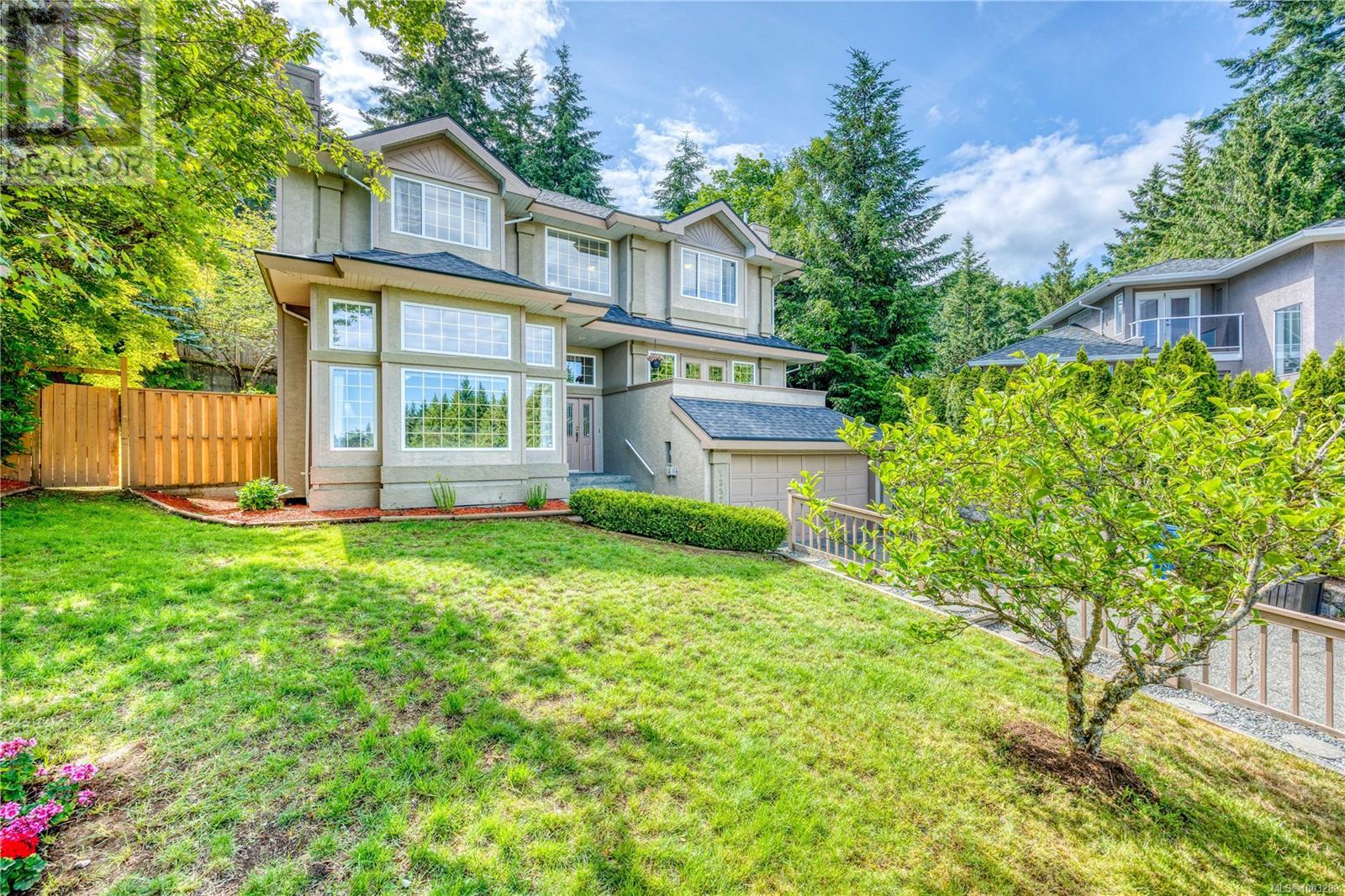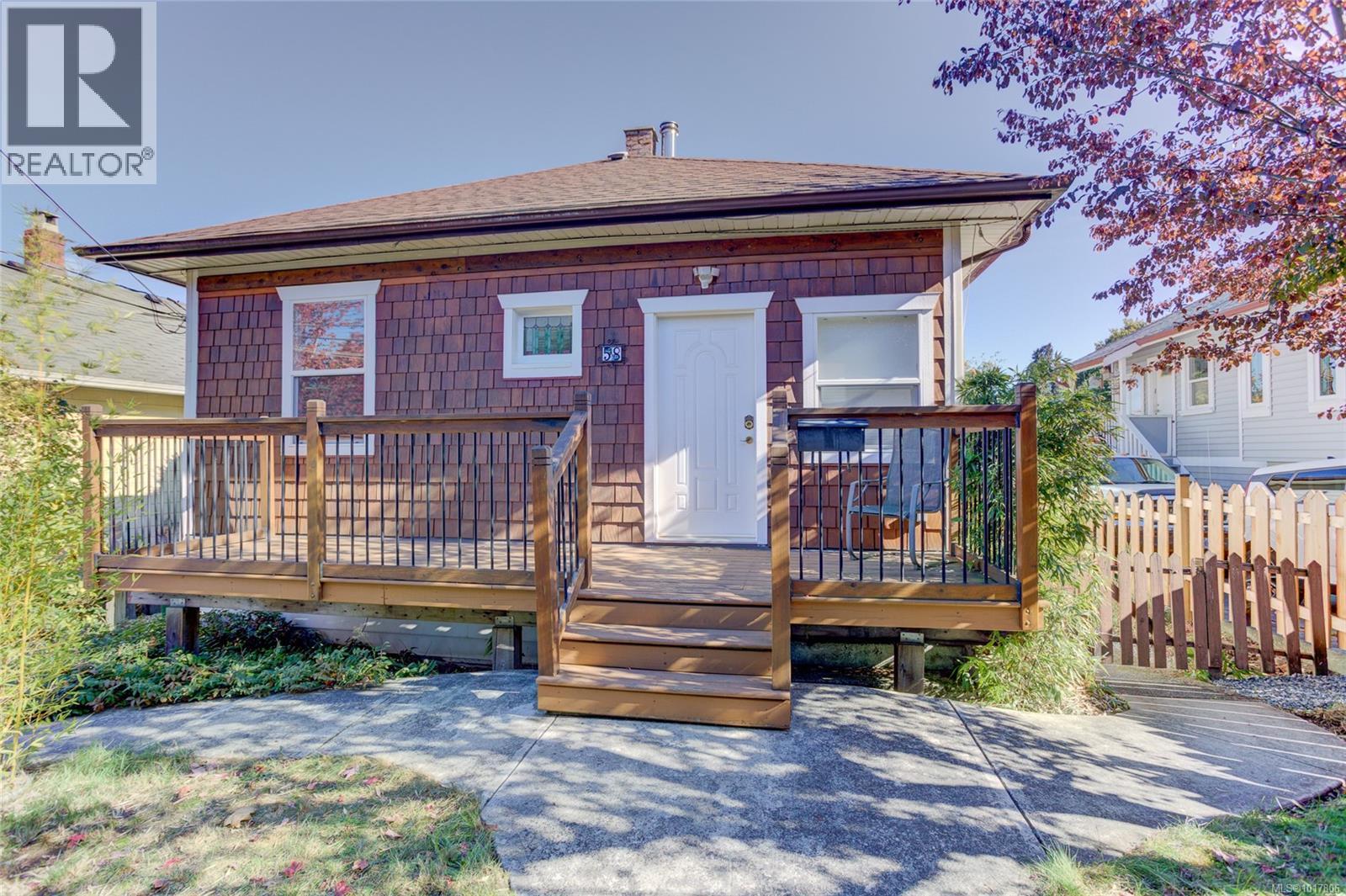- Houseful
- BC
- Nanaimo
- Downtown Nanaimo
- 5352 Coastview Pl

5352 Coastview Pl
5352 Coastview Pl
Highlights
Description
- Home value ($/Sqft)$330/Sqft
- Time on Houseful118 days
- Property typeSingle family
- Neighbourhood
- Median school Score
- Year built1993
- Mortgage payment
This custom-built, multi-level home is perfectly designed for a large family, set on a private, oversized lot with breathtaking views—no power lines or rooftops in sight! The interior showcases a graceful turned staircase, gleaming hardwood floors, and a bright, open kitchen/family room at the heart of the home. The sunny breakfast nook feels like a cozy retreat in Butchart Gardens. Offering 6 bedrooms including a luxurious primary suite with ensuite, 4 bathrooms, a soaring vaulted-ceiling living room, a private den, and a beautifully landscaped backyard with gazebo and hot tub (as-is condition). Ideally located in one of North Nanaimo’s most prestigious neighborhoods, tucked at the end of a quiet cul-de-sac, yet close to all amenities, this home blends space, comfort, and convenience in a truly special setting. A rare find! (id:63267)
Home overview
- Cooling None
- Heat source Natural gas
- Heat type Forced air, heat recovery ventilation (hrv)
- # parking spaces 2
- Has garage (y/n) Yes
- # full baths 4
- # total bathrooms 4.0
- # of above grade bedrooms 6
- Has fireplace (y/n) Yes
- Subdivision North nanaimo
- View Ocean view
- Zoning description Residential
- Lot dimensions 10872
- Lot size (acres) 0.2554511
- Building size 3938
- Listing # 1003289
- Property sub type Single family residence
- Status Active
- Bedroom 3.404m X 4.013m
Level: 2nd - Bedroom 4.013m X 4.115m
Level: 2nd - Bathroom 5 - Piece
Level: 2nd - Bedroom 4.039m X 3.353m
Level: 2nd - Primary bedroom 6.655m X 4.242m
Level: 2nd - Ensuite 5 - Piece
Level: 2nd - Den 3.759m X 3.785m
Level: Lower - Bedroom 3.988m X 3.505m
Level: Lower - Bathroom 3 - Piece
Level: Lower - Dining room 4.14m X 3.734m
Level: Main - Bedroom 3.226m X 4.115m
Level: Main - Family room 4.267m X 5.182m
Level: Main - Living room 4.318m X 5.004m
Level: Main - 2.413m X 2.261m
Level: Main - Bathroom 3 - Piece
Level: Main - Laundry 2.794m X 2.489m
Level: Main - Kitchen 3.988m X 4.928m
Level: Main
- Listing source url Https://www.realtor.ca/real-estate/28523925/5352-coastview-pl-nanaimo-north-nanaimo
- Listing type identifier Idx

$-3,464
/ Month












