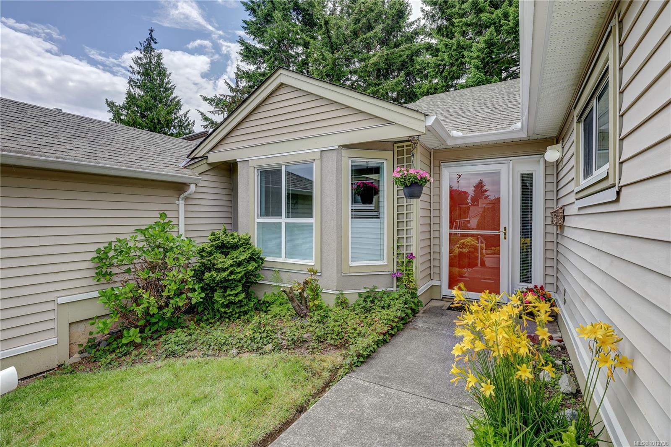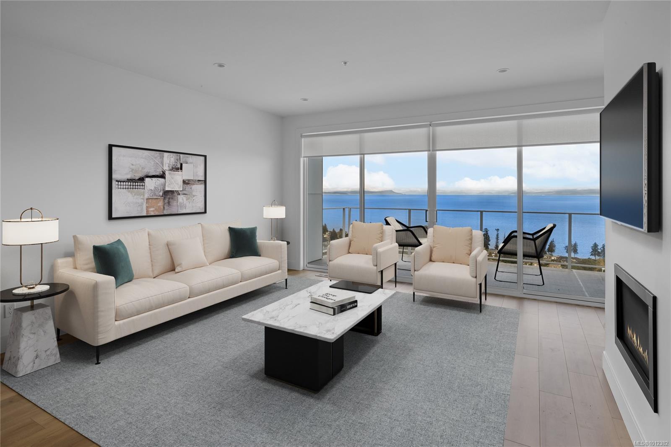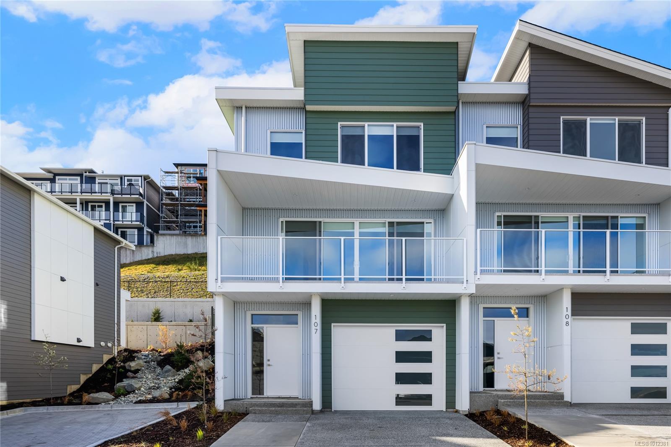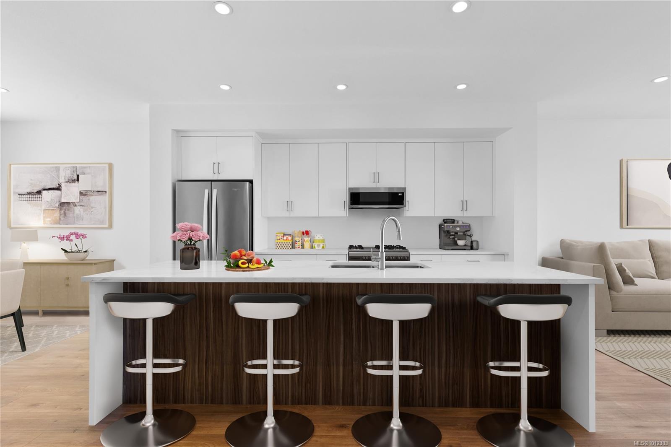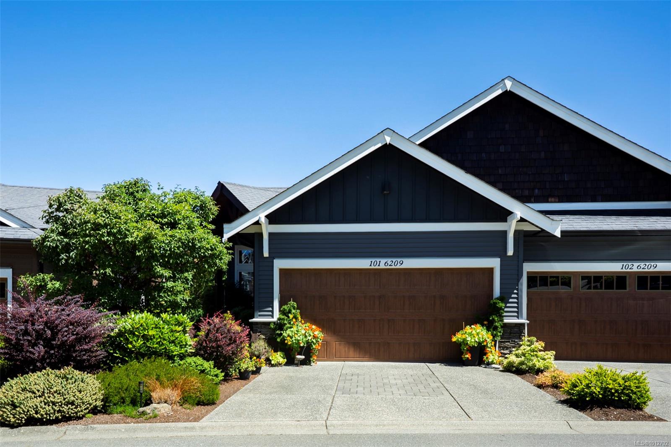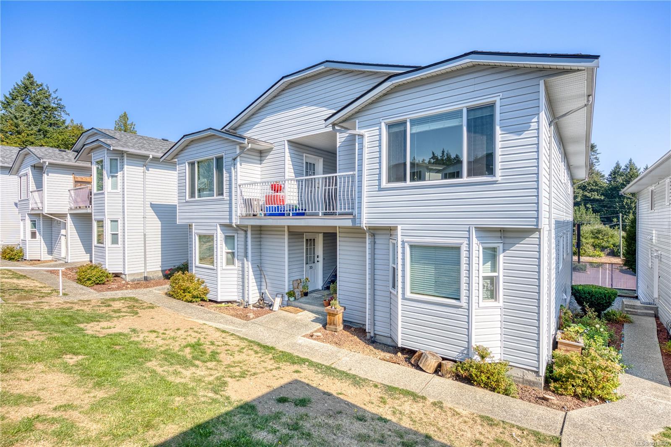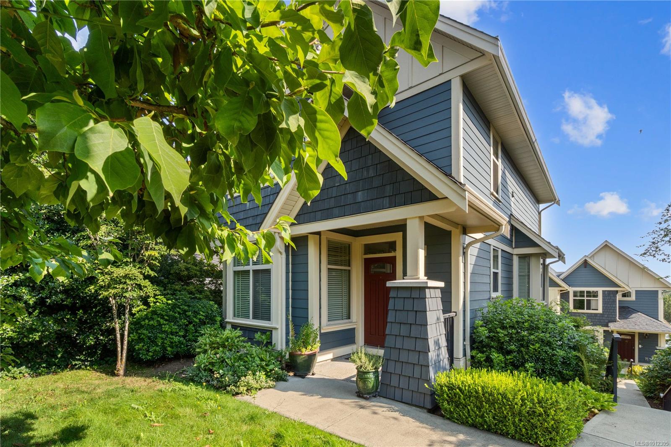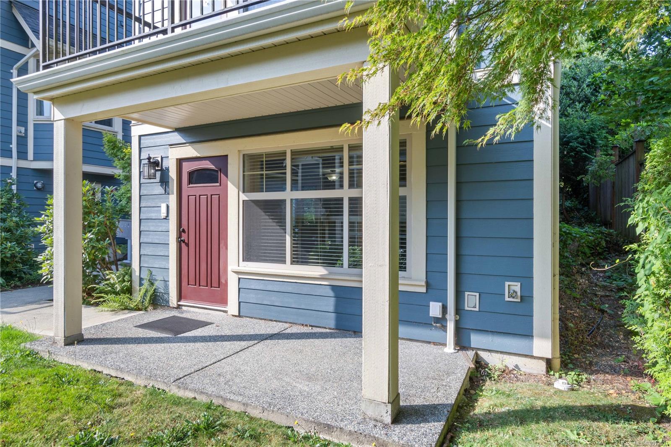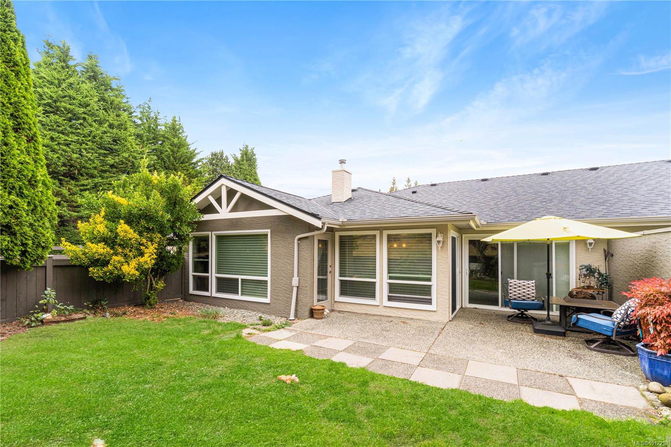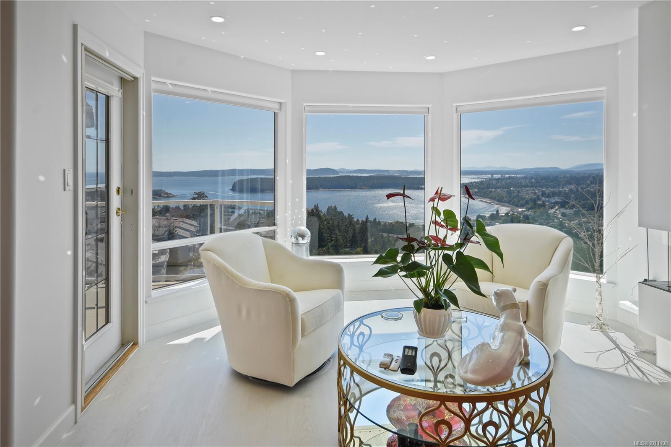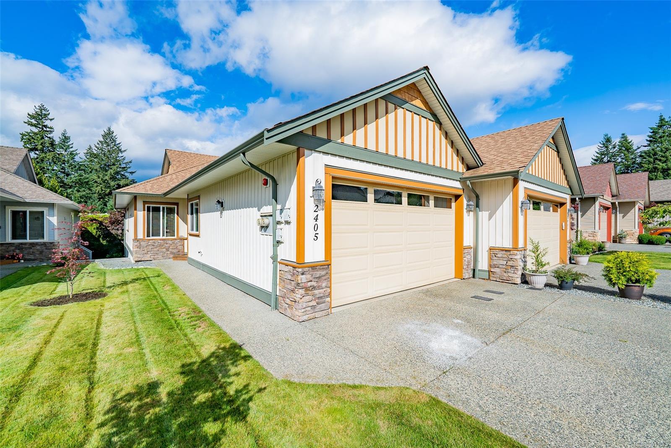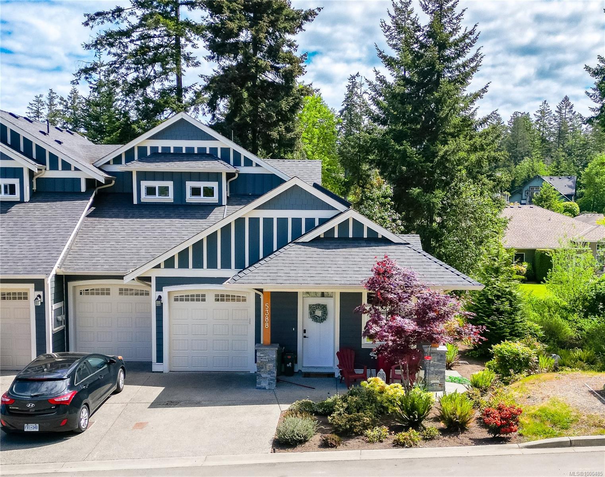
Highlights
This home is
2%
Time on Houseful
108 Days
Home features
Primary suite
School rated
6.5/10
Nanaimo
-2.51%
Description
- Home value ($/Sqft)$448/Sqft
- Time on Houseful108 days
- Property typeResidential
- Median school Score
- Year built2019
- Garage spaces2
- Mortgage payment
Luxury and privacy await in this stunning North Nanaimo 3 bed + den, 3 bath half duplex townhome located in desirable North Nanaimo. This two-storey home features vaulted ceilings and high-end modern finishes throughout. The spacious primary suite is conveniently located on the main level and includes a walk-in closet and luxurious 5-piece ensuite. Upstairs offers two generous bedrooms and a versatile den—perfect for a home office or guest space. Enjoy close proximity to shopping, parks, trails, restaurants and all amenities. Covered by the balance of the 2-5-10 new home warranty for peace of mind. All measurements are approximate and should be verified if important.
Jamie Odgers
of RE/MAX of Nanaimo,
MLS®#1000485 updated 1 month ago.
Houseful checked MLS® for data 1 month ago.
Home overview
Amenities / Utilities
- Cooling None
- Heat type Forced air, natural gas
- Sewer/ septic Sewer connected
Exterior
- # total stories 2
- Construction materials Frame wood, insulation: ceiling, insulation: walls
- Foundation Concrete perimeter
- Roof Fibreglass shingle
- Exterior features Balcony/deck, garden, low maintenance yard
- # garage spaces 2
- # parking spaces 16
- Has garage (y/n) Yes
- Parking desc Garage double
Interior
- # total bathrooms 3.0
- # of above grade bedrooms 3
- # of rooms 15
- Has fireplace (y/n) Yes
- Laundry information In house
Location
- County Nanaimo city of
- Area Nanaimo
- Water source Municipal
- Zoning description Multi-family
Lot/ Land Details
- Exposure West
- Lot desc Adult-oriented neighbourhood, central location, easy access, landscaped, no through road, private, quiet area, recreation nearby, shopping nearby
Overview
- Lot size (acres) 0.0
- Basement information Crawl space
- Building size 1786
- Mls® # 1000485
- Property sub type Townhouse
- Status Active
- Virtual tour
- Tax year 2024
Rooms Information
metric
- Bathroom Second
Level: 2nd - Bonus room Second: 2.946m X 2.311m
Level: 2nd - Bedroom Second: 3.277m X 2.896m
Level: 2nd - Den Second: 2.997m X 2.159m
Level: 2nd - Bedroom Second: 3.277m X 2.997m
Level: 2nd - Main: 2.591m X 2.362m
Level: Main - Ensuite Main
Level: Main - Main: 1.702m X 1.524m
Level: Main - Main: 1.956m X 1.346m
Level: Main - Kitchen Main: 3.505m X 2.642m
Level: Main - Living room Main: 4.801m X 3.759m
Level: Main - Dining room Main: 3.835m X 2.743m
Level: Main - Bathroom Main
Level: Main - Primary bedroom Main: 4.343m X 3.48m
Level: Main - Laundry Main: 2.413m X 1.905m
Level: Main
SOA_HOUSEKEEPING_ATTRS
- Listing type identifier Idx

Lock your rate with RBC pre-approval
Mortgage rate is for illustrative purposes only. Please check RBC.com/mortgages for the current mortgage rates
$-1,609
/ Month25 Years fixed, 20% down payment, % interest
$524
Maintenance
$
$
$
%
$
%

Schedule a viewing
No obligation or purchase necessary, cancel at any time

