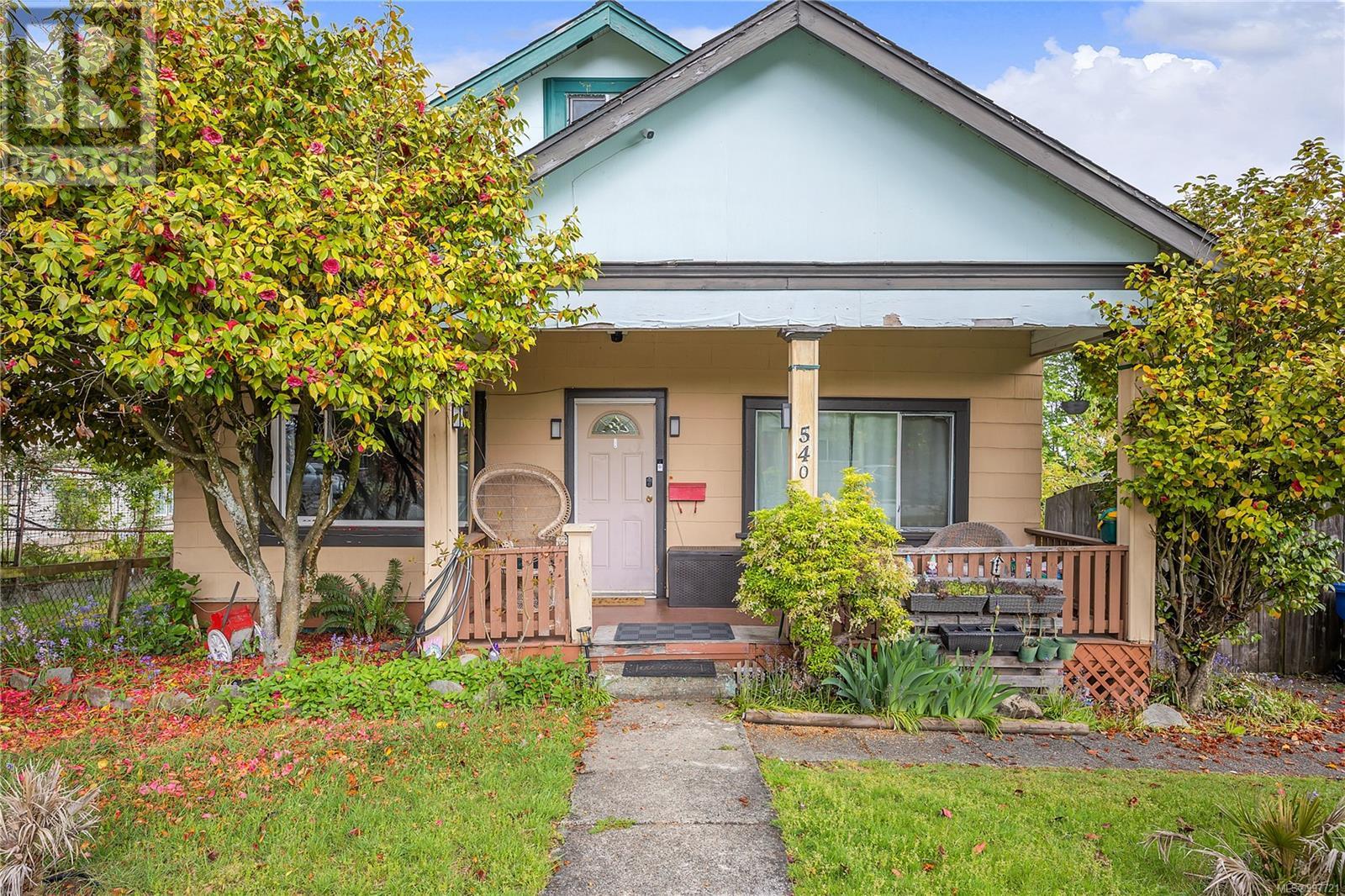
540 Kennedy St
540 Kennedy St
Highlights
Description
- Home value ($/Sqft)$275/Sqft
- Time on Houseful166 days
- Property typeSingle family
- StyleCharacter
- Neighbourhood
- Median school Score
- Year built1910
- Mortgage payment
Charming Character Home with Development Potential on Nanaimo’s Prettiest Street Located on the iconic, tree-lined Kennedy Street—widely regarded as one of Nanaimo’s most beautiful and desirable neighborhoods—this charming property blends timeless character with rental income potential. The existing home features 4 bedrooms and 2 full bathrooms, offering a warm and inviting space perfect for homeowners or as a reliable rental income property. You'll love the preserved old-world architectural details and the spacious, mature yard—ideal for children, pets, or outdoor entertaining. But the opportunity doesn’t stop there: for investors and developers, an approved Development Permit is already in place for a unique live-work complex, including two single-family homes and one duplex. Whether you're looking for a move-in-ready home in a standout location or seeking a promising development site, this property is a rare find in the heart of Nanaimo. (id:63267)
Home overview
- Cooling None
- Heat source Electric
- Heat type Baseboard heaters
- # parking spaces 2
- # full baths 2
- # total bathrooms 2.0
- # of above grade bedrooms 4
- Subdivision Old city
- Zoning description Residential
- Lot dimensions 8702
- Lot size (acres) 0.20446429
- Building size 2143
- Listing # 997721
- Property sub type Single family residence
- Status Active
- Kitchen 3.429m X 6.68m
Level: 2nd - Bathroom 2.057m X 2.388m
Level: 2nd - Bedroom 3.886m X 5.41m
Level: 2nd - Living room 5.029m X 4.343m
Level: Main - Bedroom 3.658m X 3.429m
Level: Main - Kitchen 4.191m X 4.191m
Level: Main - Laundry 2.108m X 1.6m
Level: Main - 2.464m X 1.245m
Level: Main - Bathroom 2.108m X 2.515m
Level: Main - Pantry 1.346m X 2.845m
Level: Main - Primary bedroom 3.81m X 3.886m
Level: Main - Bedroom 3.81m X 2.997m
Level: Main
- Listing source url Https://www.realtor.ca/real-estate/28281011/540-kennedy-st-nanaimo-old-city
- Listing type identifier Idx

$-1,573
/ Month












